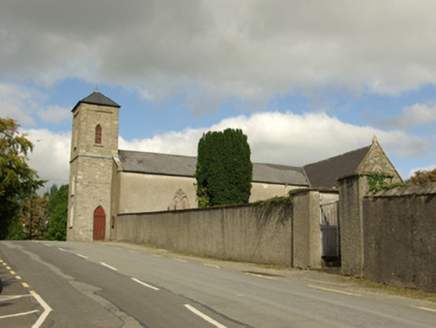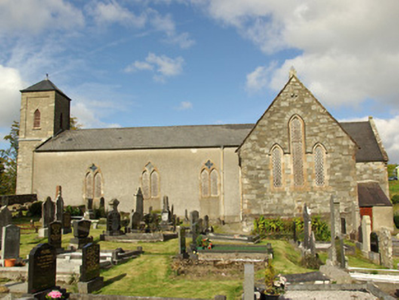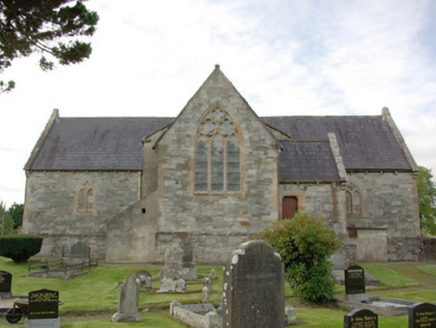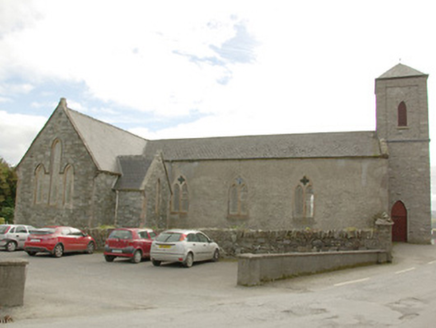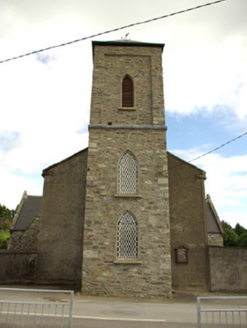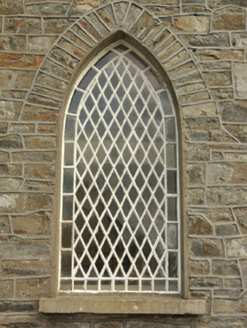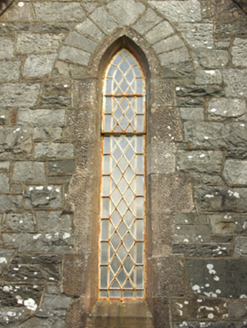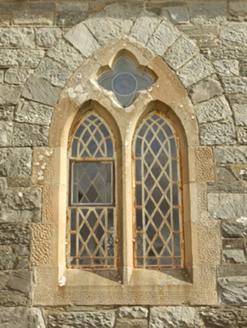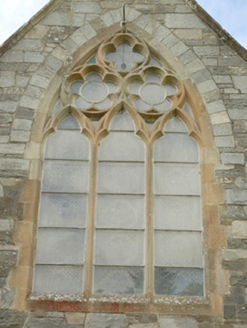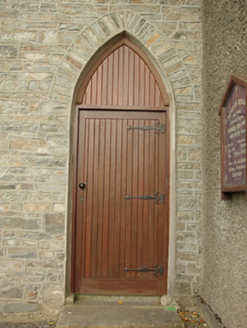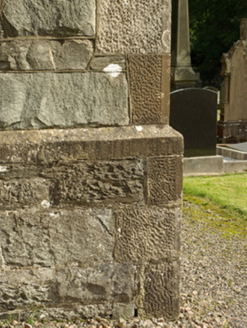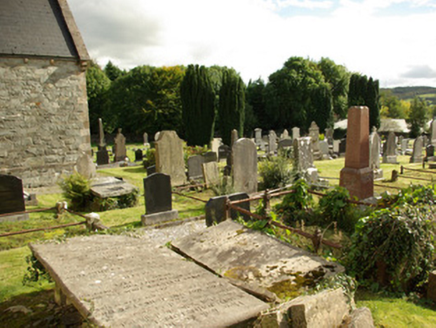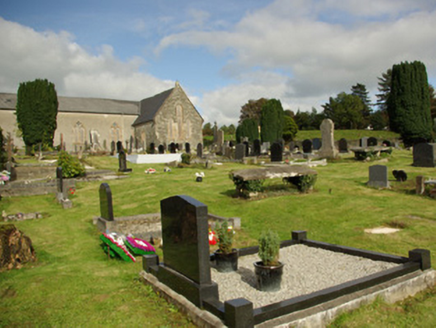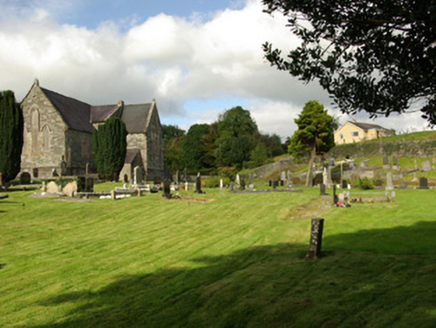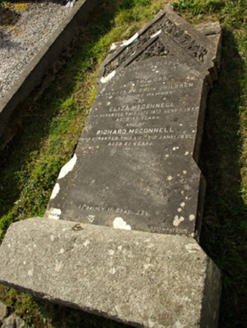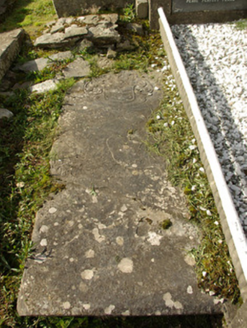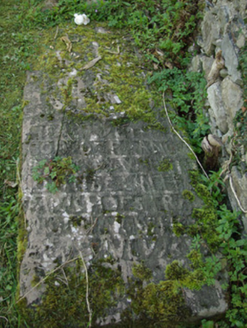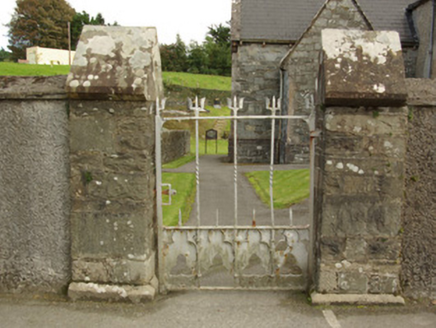Survey Data
Reg No
40838040
Rating
Regional
Categories of Special Interest
Architectural, Historical, Social
Original Use
Church/chapel
In Use As
Church/chapel
Date
1720 - 1740
Coordinates
215345, 395328
Date Recorded
29/09/2007
Date Updated
--/--/--
Description
Detached Church of Ireland church on cruciform-plan, built 1729 – 33 and extended in 1863 and 1897, comprising three-bay nave to the west (built c. 1729 – 33 and altered 1863), shallow chancel to the east (added 1863), single-bay transepts to the north and to the south (added 1863), single-bay vestry attached to the north side of chancel (built 1863), single-bay single-storey gable-fronted extension to the west elevation of northern transept, and with two-stage\three-storey tower (on square-plan) attached to the west gable end of nave having pyramidal natural slate roof over surmounted by wrought-iron weather vane. Single-bay boiler shed addition attached to the south elevation of chancel. Altered internally in 1835 with the addition of a gallery. Pitched artificial slate roof (fibre cement) to tower, nave, chancel, west elevations of transepts, and to projecting gable-fronted block to the west elevation of northern transept; natural slate roof to vestry and to the east elevations of transepts. Cut stone corbelled eaves course to chancel, vestry, transepts and projection to the west elevation of northern transept with raised cut stone verges to the gable ends having cut stone finials to the gable apexes and cut stone kneeler stones to the eaves. Cut stone eaves course to nave with raised cut stone verges to the gable ends. Cast-iron rainwater goods. Roughcast rendered walls to nave over smooth rendered smooth rendered plinth course; coursed and roughly squared rubble stone construction to chancel, vestry, transepts and projection to the west elevation of northern transept having flush dressed ashlar sandstone quoins to the quoins to the corners, and with chamfered ashlar sandstone plinth course. Rubble stone construction to tower with projecting stringcourse between first and second stages\second and third floor. Paired pointed-arch window openings to the side elevations of nave (north and south) and to the east side elevations of transepts, probably added in 1863, having cast-iron quarry-glazed windows, chamfered ashlar sandstone sills, and with chamfered ashlar sandstone surrounds with plate tracery having quatrefoil opening over. Three-graded lancet window openings to gable ends of transepts having cast-iron quarry-glazed windows, flush chamfered ashlar sandstone surrounds and sills, and with continuous cut stone hoodmoulding over; quatrefoil motifs over to gable apexes with cut stone surrounds. Three cusped window openings to the east gable of chancel having leaded stained glass windows, cut stone Geometric tracery with cinquefoil and quatrefoil motifs, and with chamfered ashlar sandstone surrounds. Pointed-arch window opening to the west elevation of gable-fronted addition to the west elevation of northern transept having cast-iron quarry-glazed window, and flush ashlar sandstone surround. Pointed-arched window openings to east face of tower at first and second floor\first stage level having cast-iron quarry-glazed windows, and smooth rendered reveals; pointed arched openings at belfry level and timber louvered fittings. Pointed-arched door openings to south and north elevations of tower having rendered reveals and replacement timber doors. Shouldered door opening to the east face of vestry having flush chamfered ashlar sandstone surround and battened timber door with wrought-iron fittings. Interior not viewed. Set slightly back from road in extensive grounds to the east\north-east of the centre of Stranorlar. Site slopes gently from north to south. Carpark to the north-west of site. Bounded on road-frontage to the west by high roughcast rendered boundary wall; rubble stone walls with rubble stone soldier coping over to other site boundaries. Pedestrian gateway to the north of tower having a pair of coursed squared rubble stone gate piers (on square-plan) having pitched cut stone coping over, and with wrought-iron gate. Vehicular gateway to the south of tower having a pair of roughcast rendered gate piers (on square-plan) having wrought-iron gates. Graveyard to site with collection of mainly nineteenth and twentieth century gravemarkers of upstanding, recumbent, and table types, some with railed enclosures. Some recumbent eighteenth century gravemarkers to site. Gravemarker of Isaac Butt to site. Site of former rectory adjacent to the east.
Appraisal
This plain but substantial Church of Ireland church retains much of its early form and character despite some recent alterations. It also retains much of its early fabric including attractive cast-iron quarry glazed windows, while the pointed-arch openings lend this building a muted Gothic theme that is typical of its type. The loss of the majority of the original natural slate roofing is regrettable but fails to substantially detract from the integrity of this building. The form of the original church (nave and tower) conforms to the typical Board of First Fruits (1711 - 1833) two/three-bay hall and tower form Church of Ireland churches that can be found in great numbers throughout the Irish countryside. The plain elevations of the original church are enlivened by the good quality cut stone surrounds to the window openings, which were probably added in 1863 (see below). This building originally dates to 1729 – 1833 but it was greatly extended in 1863 when the chancel and transepts were added, which effectively doubled the size of the original church building. These later sections display some notable cut stone detailing, principally to the window openings (the fine triple-light window to the chancel gable with intricate Geometric Gothic tracery in particular), the raised verges and the dressed stone quoins to the corners, that is clearly the work of skilled craftsmen, adding some artistic merit to this structure. These later works were carried out by the architectural firm Fraser, Ferguson & Fraser of nearby Derry City, and the main contractor involved was a W. McCelland. Further works took place to the interior in 1835 (see below) and in 1897, when the tower was apparently completed (IAA). The tower formerly had Gothic finials or pinnacles to the corners (Rowan 1979), which have now been replaced in recent years by a shallow pyramidal roof structure. Lewis (1837) records that this church ‘is an old building, to which the same Board, in 1825, granted a loan of £300 for the erection of a gallery’, while Slater’s Directory of 1894 records it as ‘an ancient cruciform building with a square tower and four spires’. The church is surrounded by graveyard, which contains an interesting collection of upstanding, table-type and recumbent gravestones, some of which are finely carved and of artistic merit. The majority of these gravemarkers date to the nineteenth and twentieth centuries, although a number of eighteenth-century recumbent examples are still insitu. A number of grave plots are set in wrought and/or cast-iron railed enclosures, adding additional interest. Isaac Butt (1813 – 79), the founder of the Irish Home Rule Party and a noted campaigner for social rights etc., is buried in this graveyard (grave marked by a simple upstanding memorial), adding additional historic interest to this site. The simple boundary walls and gateways, particularly the pedestrian gateway to the north of the tower, add to the setting and context of this site, which is an integral element of the built heritage and social history of the Stranorlar area.
