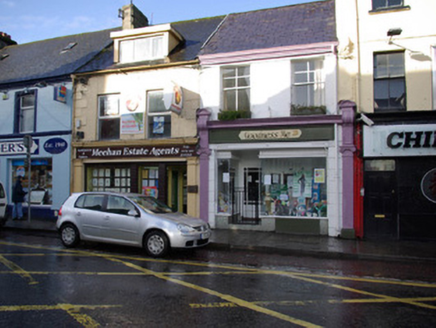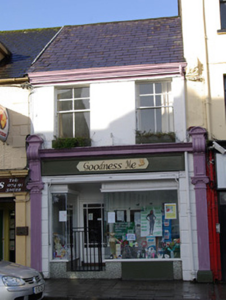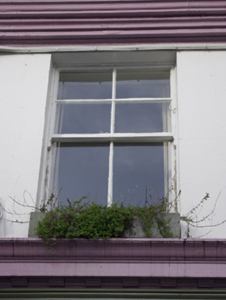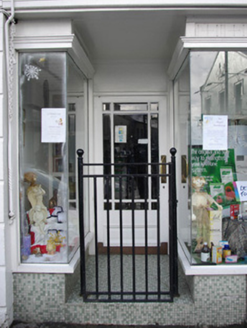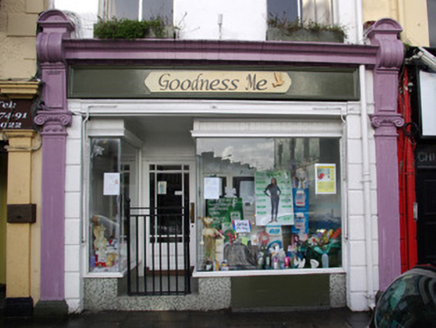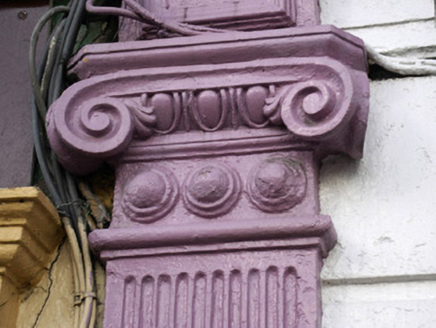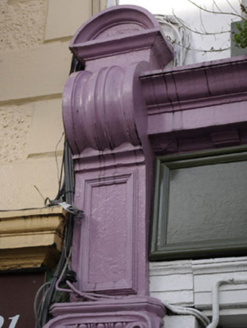Survey Data
Reg No
40838016
Rating
Regional
Categories of Special Interest
Architectural, Artistic
Original Use
Shop/retail outlet
Date
1850 - 1900
Coordinates
214065, 394652
Date Recorded
02/04/2008
Date Updated
--/--/--
Description
Attached two-bay two-storey house, built c. 1860, having shopfront to ground floor added\altered c. 1900 and c. 1960. Pitched natural slate roof having clayware ridge tiles, moulded render eaves course\cornice, cast-iron rainwater goods including profiled gutter, and with rendered chimneystack to the east gable end. Smooth rendered walls with raised render channelled banded quoins at ground floor level. Square-headed window openings at first floor level having four-over-two pane timber-sash windows; fixed-pane display windows to shopfront. Recessed square-headed doorway to shopfront, offset to the west side of centre, having timber panelled door with glazed upper panel with margin glazing bars. Tiled mosaic detailing to stallrisers, entrance and to threshold, with modern metal gates flush with front elevation. Render shopfront having engaged fluted pilasters to either end with moulded render plinths, Ionic-style capitals with egg-and-dart motifs, raised circular motifs to frieze, brackets over pilasters having segmental pedimented finials over, and with moulded render cornice over having brackets to base. Modern timber fascia with shop name. Road-fronted to the centre of Ballybofey.
Appraisal
This attractive building, of late nineteenth-century appearance, retains much of its early character despite some alterations to the shopfront. Its architectural integrity is enhanced by the retention of much of its salient fabric including distinctive four-over-two pane timber sliding sash windows at first floor level and a natural slate roof. Of particular significance is the elaborate classical style render shopfront, perhaps a later addition c. 1900, with well-detailed pilasters, pronounced terminating brackets, and with bracketed cornice over. This shopfront is probably the best surviving traditional shopfront surviving in Ballybofey, and adds significantly to the streetscape of the town. It is based on a simplification of the classical formula of pilasters supporting entablature with pronounced cornice over, with the frieze acting as the fascia for the shop name. Such shopfronts are\were a feature of the streetscapes of Irish towns and villages but are now becoming increasingly rare survivals. The shopfront itself was altered, c. 1960, with the insertion of tiled stallrisers and a recessed entrance. This building is one of the better surviving buildings in Ballybofey, and is an integral element of the built heritage of the town.
