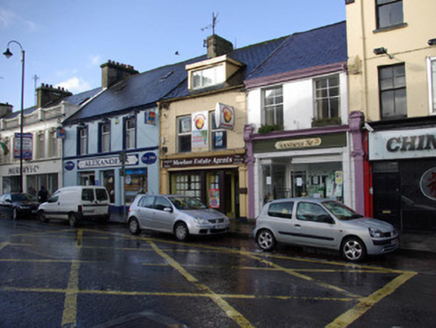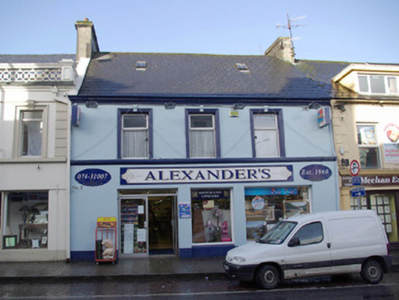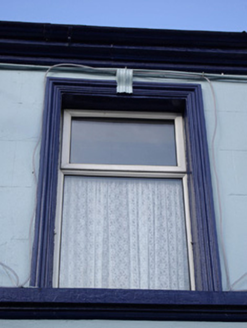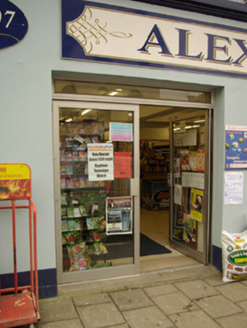Survey Data
Reg No
40838015
Original Use
House
In Use As
House
Date
1860 - 1900
Coordinates
214054, 394649
Date Recorded
04/02/2008
Date Updated
--/--/--
Description
Attached three-bay two-storey house, built c. 1880, having shopfront at ground floor level, added c. 1960. Pitched artificial slate roof (fibre cement) having rendered chimneystacks to the gable ends, moulded render eaves cornice, cast-iron rainwater goods, and with metal rooflights. Smooth rendered ruled-and-lined walls having rendered plinth. Square-headed window openings at first floor level having render architraved surrounds, console keystone details, continuous sill course, and with replacement window fittings. Square-headed window openings to shopfront having fixed-pane display windows. Modern square-headed doorway to the west end of the main elevation (south) having modern glazed double-doors and plain overlight. Modern Rendered panel over doorway. Road-fronted to the west side of the centre of Main Street, Ballybofey.
Appraisal
This well-proportioned building, of late nineteenth-century appearance, retains much of its early character and form despite some alterations including the construction of a modern shopfront (dated 1960). Its visual appeal and integrity are enhanced by the architraved surrounds to the first floor window openings, and the pronounced eaves cornice. The style of the window surrounds at first floor level are similar to those found at the building adjacent to the west (see 40838014), which hints that these two structures may have been built at the same time. The loss of the original window fittings, and the natural slate roof, detracts somewhat from its visual appeal. This building makes a positive contribution to the streetscape, and is a modest addition to the built heritage of the town.







