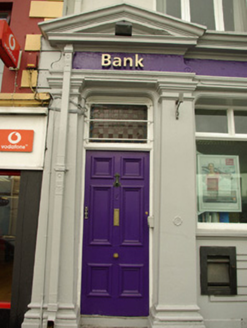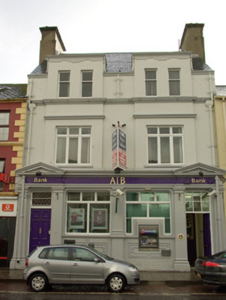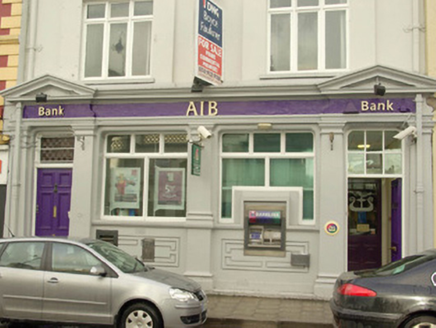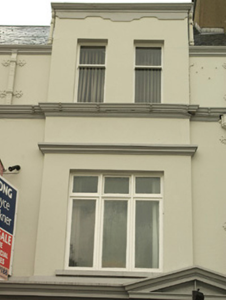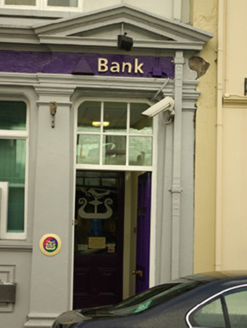Survey Data
Reg No
40838010
Rating
Regional
Categories of Special Interest
Architectural, Artistic, Social
Original Use
Bank/financial institution
In Use As
Bank/financial institution
Date
1890 - 1910
Coordinates
214046, 394620
Date Recorded
04/02/2008
Date Updated
--/--/--
Description
Attached two-bay three-storey bank building with bank manager’s accommodation over, built c. 1897, having projecting box-bays to upper floors, half-dormer attic level, bank front at ground floor level, and with three-storey return and gabled stair return to the rear (south). Modern single-storey extension to the rear (built 1994). Possibly originally built as a branch of the Hibernian Bank, now in use by the Allied Irish Bank. Pitched natural slate roof (purple slate) with moulded eaves cornice, stepped rendered chimneystacks to the gable ends (east and west) having moulded cornices to heads, and cast-iron rainwater goods with decorative hoppers, decorative tie plates with floral motifs and profiled gutters; flat roofs to half-dormer openings having moulded render cornices to heads with raised render decoration under. Painted smooth rendered walls with moulded render stringcourses to projecting box-bays between first and second floor level. Square-headed window openings at first floor level having tripartite timber casement windows and stone sills; paired square-headed window openings to half-dormers at second floor level having one-over-one pane timber sliding sash windows and with moulded render sill course under incorporating profiled rainwater gutters. Bankfront at ground floor level comprising two central segmental/basket-headed fixed-pane three-over-two pane windows, moulded render reveals, and with incised decoration to apron panels, and central engaged Doric\classical pilaster; projecting pedimented segmental\basket-headed doorways to either end with squared-headed timber panelled doors with bolection mouldings, moulded reveals, multi-paned overlights (coloured leaded glass to overlight to the east end with central floral motif, three-over-three toplight over to overlight to the west end), and with pedimented surround comprising engaged Doric\classical pilasters with moulded plinths supporting moulded render pediments over; moulded entablature over having bank name to frieze and with moulded cornice over incorporating moulded rainwater goods; decorative scrolled to ends of frieze to doorways. Road-fronted to the west end of the centre of Main Street, Ballybofey. Laneway to the south-east, off Navenny Street, with gateway giving access to yard to rear (south) of site comprising a pair of pebbledashed brick gate piers (on square-plan) with cut stone copping and cut stone ball finials over.
Appraisal
This eclectic bank building, of late-nineteenth or early twentieth-century date, retains its early form and character, and is one of the most appealing buildings surviving along Main Street, Ballybofey. Its integrity is enhanced by the retention of the majority of its salient fabric including natural slate roof, decorative cast-iron rainwater goods, timber sash and timber-framed windows, and timber doors. The front elevation is enlivened by the extensive render detailing, particularly to the fine classical bankfront at ground floor level. This bankfront is based on the classical formula of engaged pilasters supporting entablature over, with the frieze acting as the fascia for the bank/institution name. The choice of design for this bankfront draws on the traditional classical theme used for bank building architecture at this time, the classical theme helping to convey a sense of security and permanence to its customers. It also suggests that this building was purposely built as a bank. The decorative cast-iron rainwater goods are another feature of note with the gutters cleverly concealed within stringcourses and eaves course. This building may have originally been built as a branch of the Hibernian Bank in 1897 to designs by Edward Toye (1857 – 1932), a Derry-born architect who worked extensively in Donegal during the 1890s until the c. 1913. Toye was responsible for the designs of the Catholic churches at Burtonport, Ardara, Glenties, Bruckless (see 40909801), and at Mountcharles (see 40847017), as well was other branches for the Hibernian Bank at Derry City, Cavan Town, Edenderry in County Offaly, and Tubercurry (alterations) and Ballymote in County Sligo. This building is one of the better structures in Ballybofey, and is an integral element of the built heritage of the town.
