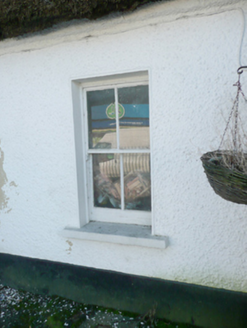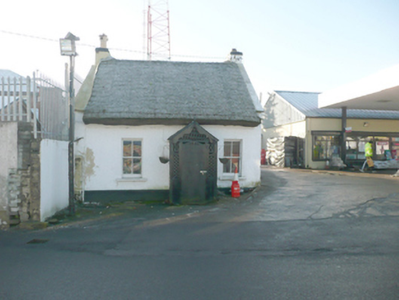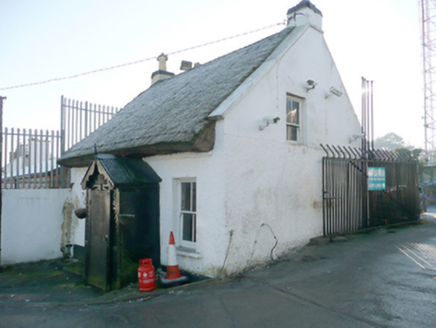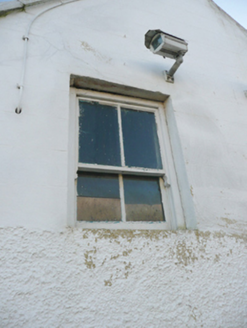Survey Data
Reg No
40835016
Rating
Regional
Categories of Special Interest
Architectural, Technical
Original Use
House
In Use As
House
Date
1800 - 1860
Coordinates
233211, 398515
Date Recorded
19/01/2011
Date Updated
--/--/--
Description
Detached three-bay single-storey with attic level vernacular house, built c. 1820 and possibly containing earlier fabric, having single-storey gable-fronted projecting porch to the centre of the front elevation (north-east). Now unoccupied. Pitched reed thatched roof with projecting eaves course, and with raised rendered verges and rendered chimneystacks to the gable ends. Pitched corrugated metal roof to porch with timber finial over. Smooth rendered walls with smooth rendered ruled-and-lined walls to the west gable end at attic level. Square-headed window openings with smooth rendered reveals, and two-over-two pane timber sliding sash windows. Square-headed doorway with timber door; modern security door to front of porch. Timber latticed walls to porch. Set back from and parallel to Main Street to the west of the centre of Lifford.
Appraisal
Although now unoccupied, this charming vernacular house retains its early character and form, and is an instantly appealing feature in the streetscape to the west of the centre of Lifford. Its visual appeal is enhanced by the retention of the timber sliding sash windows, while its diminutive scale creates a composition of some picturesque appeal. Modest in scale, it exhibits the simple and functional form of vernacular building in Ireland. It is the only surviving thatched house in Lifford, adding variety and interest to the west end of Main Street. Of particular interest in the survival of the thatched roof, although recently renewed, which is now sadly becoming increasingly rare in Donegal, particularly in urban contexts. There are several layers of thatch still to the roof including evidence of oat, straw and layers of flax, which provides an interesting insight into the thatching tradition. This building appears to have formed part of a terrace of vernacular buildings c. 1837 (Ordnance Survey first edition six-inch map) but was detached by the time of the twenty-five inch map of the town c. 1905. The location of the chimneystacks and the position of the doorway suggest that this building is of the ‘direct entry’ type that is characteristic of the vernacular tradition in north-west Ireland. This house is an interesting addition to the built heritage of Lifford.







