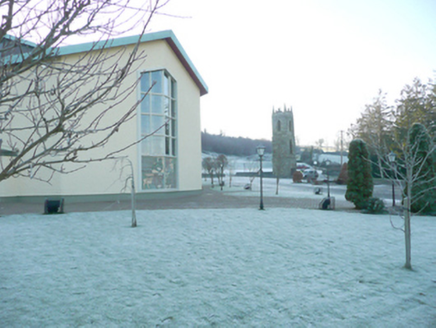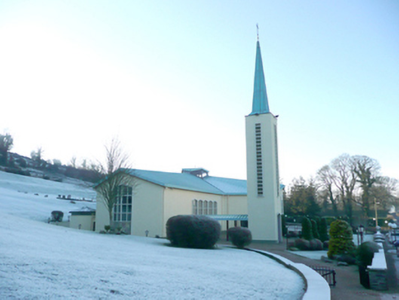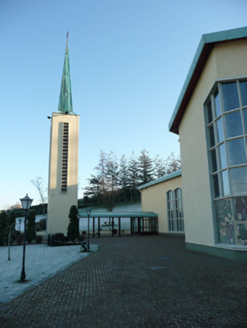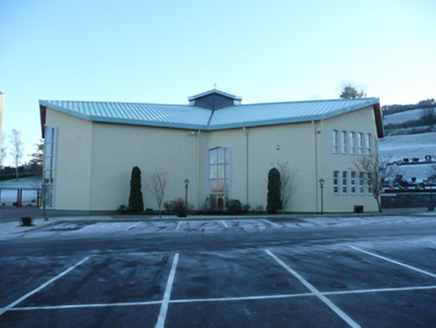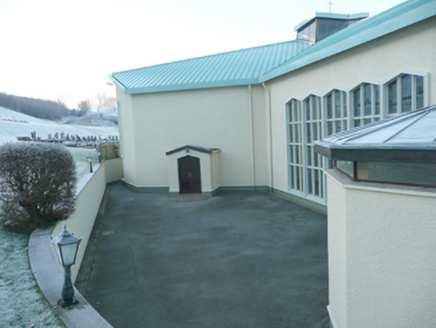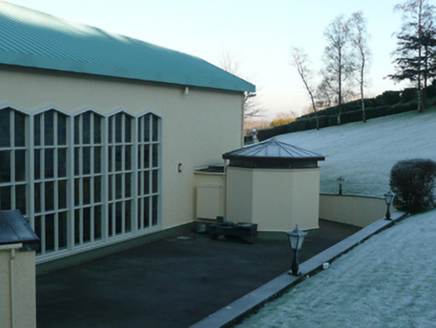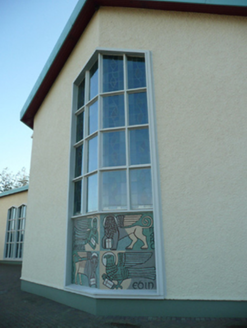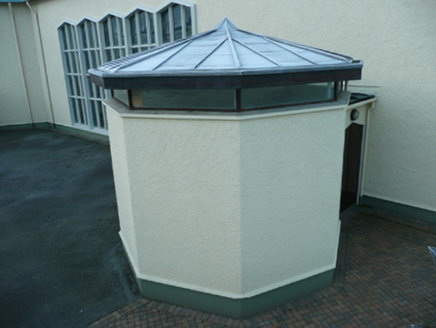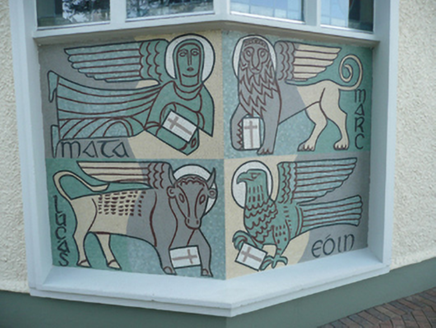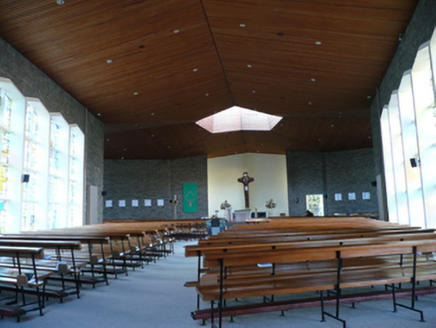Survey Data
Reg No
40834003
Rating
Regional
Categories of Special Interest
Architectural, Artistic, Social
Original Use
Church/chapel
In Use As
Church/chapel
Date
1960 - 1970
Coordinates
232027, 399469
Date Recorded
19/01/2011
Date Updated
--/--/--
Description
Freestanding Catholic church on polygonal cruciform-plan, built 1962-4 and altered 1994, comprising double-height seven-bay hall with canted corner to the east, transepts with canted gables to the north and south, two-storey accommodation\offices to south-west end of transept to the south, detached bell tower (on square-plan) with spire over to the north-east linked to main body of church by covered open walkway, chancel with canted gable to the west, single-storey former baptistery (on heptagonal-plan) attached to the south-east side of nave (now converted for use as confessional boxes), and single-storey single-bay porches to the east faces of transepts. Shallow pitched copper-sheeted or copper-like roofs with roof lantern (on octagonal-plan) to junction of nave and transepts with metal cross finial over; copper-sheeted pyramidal spire to bell tower with metal crucifix finial over. Shallow hipped pinched zinc roof to former baptistery. Roughcast rendered walls. Mosaic panels beneath window openings to the ends of the north south transept and to the east end of nave depicting the four evangelists in Gaelic style, named in Irish, Mata (Matthew), Marc (Mark), Lúcás (Luke), and Eóin (John), each depicted in their traditional zoomorphic symbols of man, lion, ox and eagle, respectively. Plain grey mosaic beneath window opening to the south end of south transept. Shallow pointed or chevron-headed window openings to sides of nave with cement rendered reveals and concrete structures, and containing leaded stained glass windows. Shallow pointed or chevron-headed window openings to ends of transepts and to the nave gable with cement rendered reveals and concrete structures, and containing leaded coloured glass windows. Two stories of shallow pointed or chevron-headed window openings to offices? to the south-west corner of transept to the south with replacement windows. Long narrow square-headed openings to each face of bell tower having louvered fittings. Shallow pointed or chevron-headed doorways (main doorway to the north-east corner at end of walkway) having glazed timber double-doors with decorative frosted panels. Secondary entrance doors to porches to east elevations of transepts, and at south-east corner of nave having glazed timber double-doors. Dual-pitched timber-clad ceiling, raked away from crossing with lantern over, having octagonal crossing lantern over. Interior walls clad in bare rock-faced concrete blockwork except for cream-painted rendered wall at rear of sanctuary (to west). Original timber bench and steel-framed pews throughout. Stations of the Cross to nave walls; Carrara marble monolithic altar stone, Kilkenny limestone altar panels behind and timber crucifix behind altar. Located in the rural countryside to the south-east of Ballindrait and to the north-west of Lifford. Rubble stone bell tower of former parish church to site located in grounds to the west (see 40834004). Modern stone-clad boundary walls and gate piers to the north; tarmacadam car parks to site. Modern graveyard to the south.
Appraisal
This striking large-scale modern Catholic church was built to designs by the eminent architect Liam McCormick (1916-96) who is considered the father of modern Irish church architecture. This church at Murlog\Murlough is the second earliest of McCormick’s seven Donegal churches after the church he designed at Millford (see 40818001), and is his largest church in Donegal. St. Patrick’s shares a number of design features with the church in Millford including the separate bell tower, shallow pitched roofs, mildly canted corners, and full-height windows lighting the interior. This church at Ballindrait also has much in common stylistically with McCormick’s earlier St. Mary’s Church, Derry (1954-1959), although this is not as ambitious as St. Patrick’s, which is built on the traditional cruciform-plan of many Irish Catholic churches but employing barely a single line\wall at ninety degrees, and having a more complex roof. The design is perhaps let down by its relatively bland and heavy-handed elevations, and by its slightly industrial-looking detailing at eaves level. It may lack the instant appeal and architectural maturity of his better known church of St. Aengus, at Burt, Inishowen, built in the four subsequent years following the completion of St. Patrick’s, and in McCormick’s later churches at St. Michael’s, Creeslough (1970-1), and at St. Conal’s, Glenties (1974-5). Apparently McCormick considered St. Patrick’s his least favourite of his Donegal churches. However, St. Patrick’s is nonetheless of considerable architectural merit, and is an important building of its type and date. The bell tower with delicate soaring spire over is an impressive feature and a local landmark. This church demonstrates the contemporary architectural thinking on churches at the time (particularly in Europe, Swiss church architecture in particular) with simplicity of materials, use of new building technologies, minimal architectural decoration, use of natural light, and the use of modern art produced by individual artists as opposed to mass-produced copies of religious images. This helps create an impressive and striking modern edifice with a simple interior that is conducive to spiritual contemplation. Although built in the traditional cruciform-plan of Catholic churches, it features many modern designs features such as mildly canted corners, central lantern that floods the interior with light, shallow pitched metal-clad roof, and tall full-height windows. The decoration to the exterior is limited to two striking Gaelic style mosaic panels featuring the four evangelists in Gaelic style, named in Irish, Mata (Matthew), Marc (Mark), Lúcás (Luke), and Eóin (John), each depicted in their traditional zoomorphic symbols of man, lion, ox and eagle, respectively; the work of the artist Oisín Kelly. Like all of McCormick’s church architecture, St. Patrick’s can be seen as a collaborative work with various Irish artists. The spacious contemplative interior is notable for the fine screen-like panels of stained glass windows to either side of the nave that flood the interior with coloured light; pastel tones of blues, yellows, greys and greens to the south and brighter reds, greens and yellows to the north. These were created by Patrick Pollen of the An Túr Gloine studio in Dublin. The windows are inscribed with the words of St. Patrick’s Breastplate Celtic script with Celtic motifs throughout. The fine baptismal font to the interior mirrors the octagonal plan of the original baptistery to the south-east corner of nave (where it was original located before being moved in the nave in 1994). Each face is carved with stylised symbols of stories from the bible relating to water and baptism; the work of the artist Ray Carroll. The fine copper cover over the baptismal font with colourful enamel motifs is by Patrick McElroy. The Stations of the Cross adorning the walls are by the sculptor Nell Murphy, wife of the late Patrick Pollen who designed the windows. The tall Kilkenny limestone panels behind the altar are by Patrick McElroy while the tall five-metre high cross is by Imogen Stuart. Other works include tabernacle and candlesticks by Patrick McElroy, holy water fonts by Carroll, and statues by Nell Pollen. This church could be seen as a milestone showcasing the work of emerging Irish artists of the day. St. Patrick’s was originally built for the then parish priest, The Revd. Anthony McFeely, later Bishop of Raphoe between 1965 and 1982. McFeely was probably McCormick’s most important patron in Donegal as the bishop of the diocese during most of his career. The main contractors involved were the firm Frank O’Connor Ltd., of Derry. The interior was later reordered and other modifications carried out in 1994 by Richard Hurley & Associates. This church replaced an earlier church that was built in 1828, itself replacing an earlier Catholic church to site built during the late eighteenth century that was one of the first Catholic churches built in Donegal during Penal times. The early nineteenth-century church was demolished after the construction of this present edifice but the bell tower remains (see 40843004) to the west of the site. This large-scale contemporary church is a striking feature in the rural landscape to the south-east of Ballindrait, and is an integral element of the built heritage of County Donegal.
