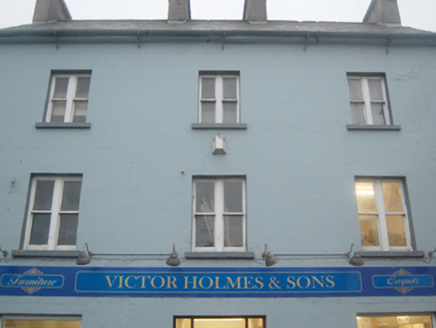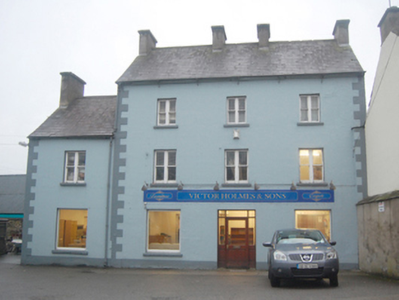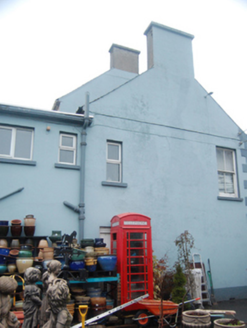Survey Data
Reg No
40833034
Rating
Regional
Categories of Special Interest
Architectural, Historical
Original Use
House
Historical Use
RIC barracks
In Use As
Shop/retail outlet
Date
1820 - 1885
Coordinates
225910, 403049
Date Recorded
11/01/2011
Date Updated
--/--/--
Description
Detached three-storey three-bay house and former constabulary barracks, built c. 1830 and extended and altered c. 1885, having single-bay two-storey extension to east. Now in use as use as a carpet and furniture warehouse and garden centre with modern two-storey flat-roofed extension to rear (south). Pitched natural slate roof with projecting cut stone eaves course, blue clay ridge tiles, cast-iron rainwater goods (gutters supported on wrought-iron brackets) and four cement rendered chimneystacks (one to either gable end and two to the centre). Smooth rendered ruled-and-lined walls with painted block-and start raised quoins to corners and painted plinth to base. Square-headed window openings at first and second floor level having stone sills, and with paired one-over-one pane timber sliding sash windows with central timber mullion. Enlarged square-headed window openings at ground floor level having fixed-pane timber display windows. Enlarged square-headed doorway to centre of main block having modern glazed timber door, and modern sidelights and overlight. Set back from road in own grounds to the north-east of the centre of Raphoe. Tarmacadam forecourt to the north and garden centre to the east having rubble stone boundary wall to road-frontage to north.
Appraisal
This imposing and well-proportioned three-storey building, probably originally dating to the early-to-mid nineteenth century, retains much of its early form and character despite some alterations at ground floor level and the construction of a modern extension to the rear. Its visual appeal and integrity are enhanced by the retention of salient fabric such as the natural slate roof and the paired timber sliding sash windows to the upper floors. The two-storey extension to the east probably dates to the second half of the nineteenth century; the window fittings to the openings to the main block at upper floor levels may have been altered around this time as well (the absence of sash horns suggest that the windows are late nineteenth or early twentieth-century replacements). This building was formerly in use as a Royal Irish Constabulary Barracks (later a District Barracks) during the late-nineteenth century and it may have been originally built as such. An Arthur W Stafford was the RIC sub-inspector and a Martin Rainey the head constable here in 1846, a William Young was the sub-inspector and a Christopher Plunkett the head constable here in 1881, and a Nicholas Gamer the district inspector, and a Robert Cole the head constable in 1894, when ten constables were stationed here (all Slater’s Directories). The extension to the east may have been built when this building became the District Barracks around 1885. The barracks was apparently attacked by the IRA during the Civil War nearby (Letterkenny and Lifford Barracks were also attacked around the same time). This tall building is one of the most impressive buildings located along the streetscape to the north-east of the centre of Raphoe, and is an additional to the built heritage and social history of the local area.





