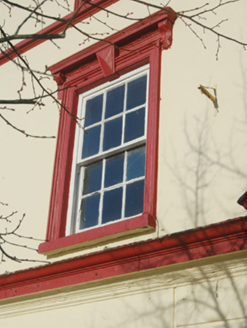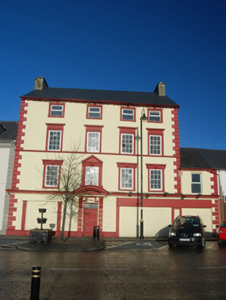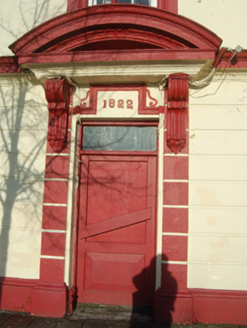Survey Data
Reg No
40833029
Rating
Regional
Categories of Special Interest
Architectural, Social
Original Use
House
Historical Use
Surgery/clinic
Date
1860 - 1900
Coordinates
225767, 402991
Date Recorded
11/01/2011
Date Updated
--/--/--
Description
Attached four-bay four-storey house, built c. 1880, having shopfront dated ‘1922’ and possibly incorporating fabric from an earlier building to site. Now incorporates single-bay two-storey block to the east end. Formerly probably in use as a dispensary, c. 1905. Now out of use. Pitched artificial slate roof (fibre cement) tiled roof having overhanging bracket eaves, smooth rendered chimneystacks to gable ends (east and west), and cast-iron rainwater goods with gutters supported on wrought-iron brackets. Channelled smooth rendered walls at ground floor level and smooth rendered walls over at first and second floor level having moulded smooth rendered plinth to base, moulded smooth rendered stringcourse at ground floor openings, continuous sill course at first floor level, and smooth rendered block-and-start quoins to the corners. Square-headed window openings at ground floor level, now blocked; flanking smooth rendered pilasters to window opening to the west end at ground floor level. Square-headed window openings at first floor level having moulded smooth rendered architraved surrounds with entablatures over supported on corbelled brackets and having fielded smooth rendered keystone motifs, and with six-over-six pane timber sliding sash windows. Moulded smooth rendered pediment motif over window opening above main doorway at first floor level. Squared-headed window openings at second floor level having smooth rendered architraved surrounds, smooth rendered entablatures over with fluted friezes and central round motif, and with six-over-six pane timber sliding sash windows. Square-headed window openings at third floor level having smooth rendered architraved surround with vermiculated keystone motifs, and with replacement window fittings. Main doorway offset to the west side of centre having replacement timber panelled door, plain overlight, flanking smooth rendered block quoins, and with moulded smooth rendered corbels supporting smooth rendered segmental pediment over with ‘1922’ date motif. Square-headed doorways at ground floor level now blocked. Road-fronted to the north side of the Diamond to the centre of Raphoe.
Appraisal
This appealing and well-detailed building accommodation over, probably originally dating to the end of the nineteenth century, retains much of its original form and character despite some modern alterations. The extensive moulded render detailing to the front elevation, particularly to the window openings, the elaborate segmental pediment over the main doorway, the bracketed eaves course, and the pronounced stringcourse over the ground floor openings adds interest to the main elevation and creates an attractive composition. This building also retain much of its original fabric to the openings, including timber sliding sash windows at first and second floor levels, adding to its appeal and integrity. This is one of the more substantial shop and house buildings fronting onto the Diamond and it contributes to a great extent to the townscape character of Raphoe. This building may contain fabric from an earlier building to site and appears to have been in use as a doctor’s surgery and dispensary in 1905 (Ordnance Survey twenty-five inch map of c. 1905). The date ‘1922’ to the fine segmental pediment suggests that the doorway and perhaps much of the stucco detailing to the front elevation dates to this time. This building is similar in style to a number of the surviving buildings (see 40833023 and 40833027) to the north-east corner of the Diamond, hinting that these building were all constructed around the same time and were possibly originally in the ownership of the same person\firm. This building is one of the most prominent structures in an interesting collection of eighteenth and nineteenth-century structures surrounding the Plantation-era Diamond at Raphoe, and is element of the built heritage of the town. The buildings of the Diamond are of greater significance together than on their own, resulting from their collective townscape character.





