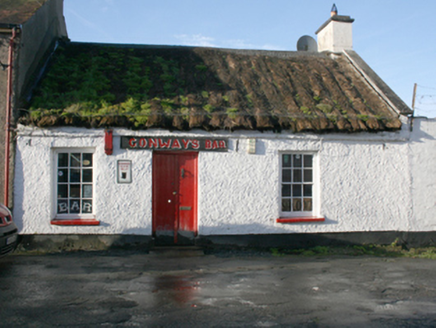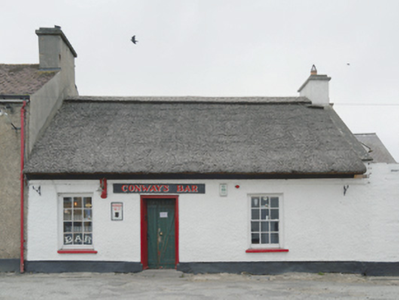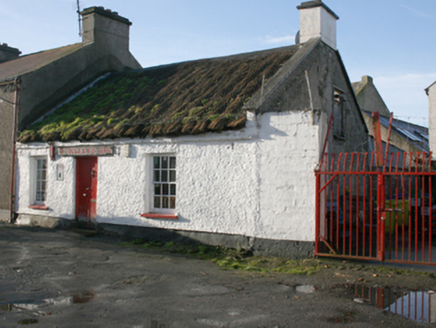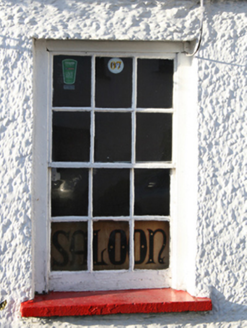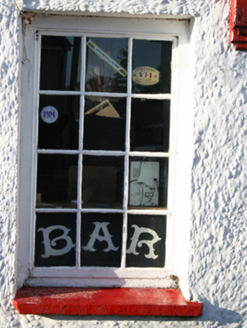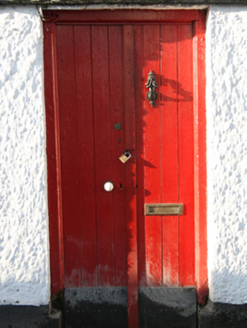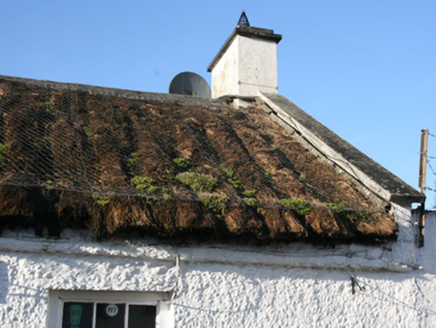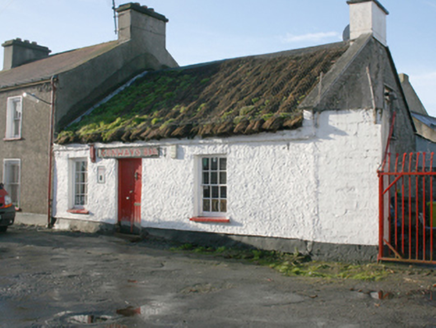Survey Data
Reg No
40823107
Rating
Regional
Categories of Special Interest
Architectural, Social, Technical
Original Use
House
Date
1780 - 1820
Coordinates
222840, 421279
Date Recorded
02/07/2014
Date Updated
--/--/--
Description
Attached three-bay single-storey vernacular house with attic storey, built c. 1800, having single-storey extensions to rear (west). Restored c. 2012 and now in use as public house. Pitched thatched roof, recently renewed, having raised rendered verge and rendered chimneystack to the north gable end. Roughcast rendered walls over smooth rendered plinth. Square-headed window openings with painted sills, and with six-over-six pane hornless timber sliding sash window to the north end of the front elevation and multiple-paned fixed timber to the south end of the front elevation. Central square-headed door opening with battened timber double-leaf door; inner pair of battened timber doors. Hand-painted lettering to timber sign above doorway. Road-fronted to the west side of former market square, and to the north-east of the centre of Ramelton. Yard to the north with rubble stone boundary walls to the north and block-work walls to the east. Gateway to the east of yard having modern timber gates.
Appraisal
This recently-restored thatched vernacular public house retains its early form and character. Its integrity is enhanced by the retention of early fittings to the openings. The irregular spacing of the openings to the front façade lends it an appealing vernacular character that is typical of such buildings in Ireland. Modest in scale, it exhibits the simple and functional form of vernacular building in Ireland. Buildings of this type were once a ubiquitous feature of small Irish towns and villages, particularly in the outskirts along the approach roads to the centre, but are now becoming very rare making this an increasingly important survival. Of particular interest in the survival of the thatch roof, although recently restored which is now sadly becoming increasingly rare in Donegal. The form of this building having chimneystack to the north gable end suggests that this building is of the 'direct entry' type that is characteristic of the vernacular tradition in north-west Ireland. This building was probably originally built as a private house and later converted to a public house, and the fixed pane display window added, perhaps c. 1900. It is the last remaining thatched building in the town of Ramelton, and makes a strongly positive contribution to the streetscape to the north-east of the town centre.
