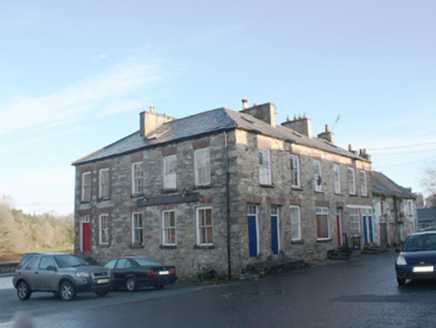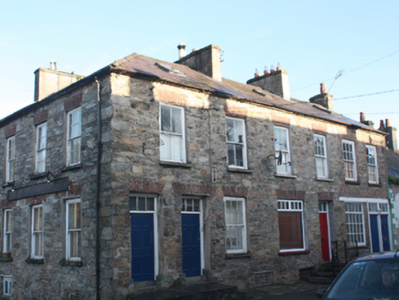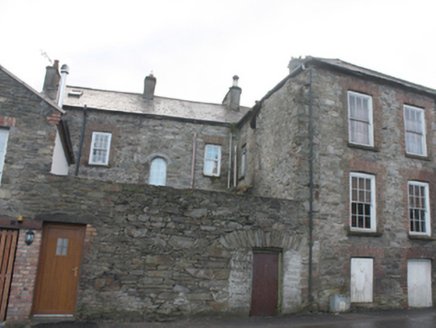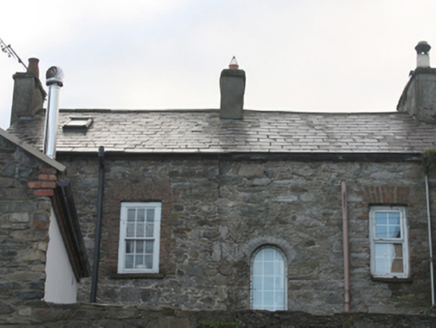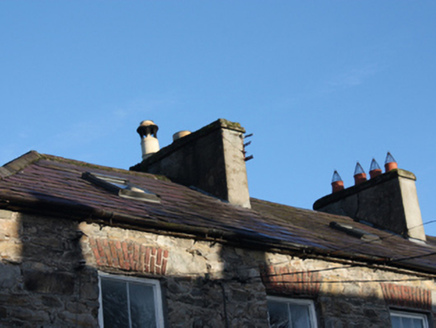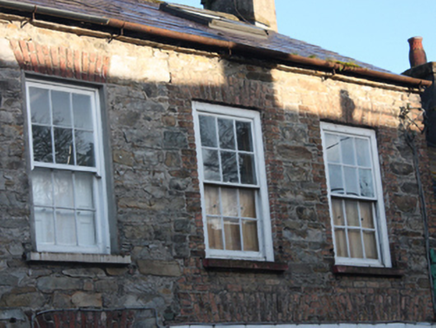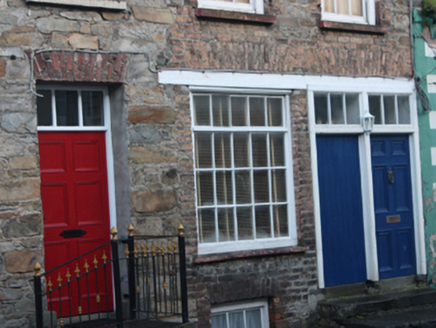Survey Data
Reg No
40823053
Rating
Regional
Categories of Special Interest
Architectural
Original Use
House
Historical Use
Shop/retail outlet
In Use As
House
Date
1760 - 1800
Coordinates
222578, 421132
Date Recorded
10/06/2014
Date Updated
--/--/--
Description
Attached mid-terraced three-bay two-storey over raised basement house, built c. 1780 and altered c. 1850. Now out of use. One of a group of buildings located at the corner of Gamble Square and Bridge Street (see 40800402 for building adjoin to the west and 40823054 for building to the east). Pitched natural slate roof with projecting cut stone eaves course, skylight to front elevation (south), rendered rubble stone chimneystacks to either gable end (east and west), and with cast-iron rainwater goods. Exposed rubble stone walls, probably formerly rendered. Square-headed window openings to first floor level with red brick voussoirs, and with six-over-six and two-over-two pane timber sliding sash windows; wide window opening to the front elevation at ground floor level having replacement window (now blocked). Square-headed window openings at basement level to front elevation having timber windows and wrought-iron security bars. Round-headed window opening to the east end of the rear elevation, lighting stair hall, having replacement window. Square-headed door opening with paned timber overlight and timber panelled door reached by four stone steps with metal railing. Yard to rear bounded by rubble stone wall. Square-headed doorway to the east end of the front elevation having red brick voussoirs, timber panelled door with bolection mouldings, and with overlight; doorway reached up flight of stone steps with modern metal guard rails. Road-fronted to the west end of Bridge Street, adjacent to The Mall, and a short distance to the west of the centre of Ramelton. Yard to the rear having rubble stone boundary wall to the north having infilled former carriage-arch to the west end with rubble stone voussoirs, and square-headed doorway with battened timber door.
Appraisal
Despite some alterations, this attractive if modestly-scaled house retains much of its early form and character. Its visual appeal and integrity are enhanced by the retention of salient fabric such as the natural slate roof and the timber sliding sash windows. It was originally rendered, and its removal has exposed robust rubble stone construction. It forms part of a complex grouping of buildings along with its neighbour to the west (see 40800402) and the building adjoining to the east (see 40823054) that were amalgamated and subdivided at various times creating a confusing chronology. The house slopes away to the rear (north) towards the River Leannan, largely hiding a basement level and a surprisingly spacious building. The large window opening at ground floor level suggests that this building may have been formerly also in as a commercial premises. It probably dates to the end of the eighteenth century, a period when Ramelton was a prosperous market centre with a thriving port. It is one of a number of dwellings in the town dating from this period of Ramelton’s history, with which it forms an interesting and important collection of associated structures. According to local information this building and its neighbours may retain some fabric from a medieval tower house that was apparently to site (no fabric identified). Occupying a central location adjacent to The Mall, this building is a modest addition to the built heritage of Ramelton. The rubble stone boundary wall to the rear along Shore Road adds to the context and setting.
