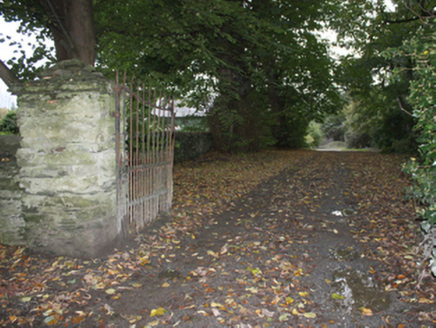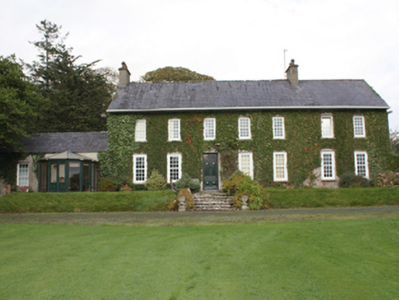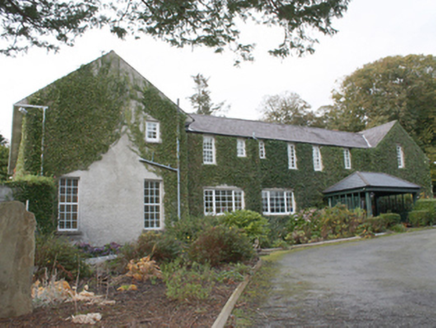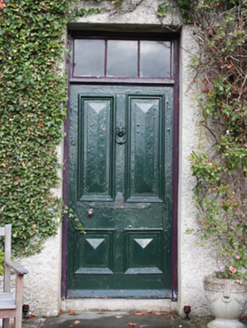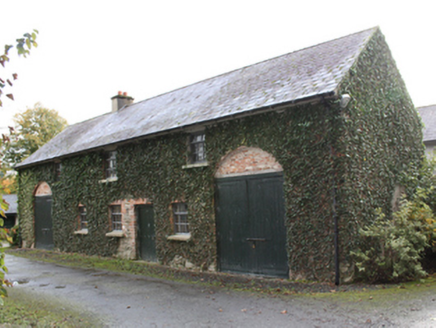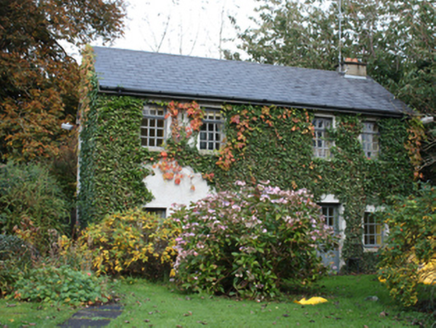Survey Data
Reg No
40820013
Rating
Regional
Categories of Special Interest
Architectural, Historical
Original Use
Country house
In Use As
House
Date
1730 - 1750
Coordinates
234273, 426416
Date Recorded
17/10/2008
Date Updated
--/--/--
Description
Detached seven-bay two-storey over basement house, built c. 1740 or c. 1764 and extended c. 1800 and c. 1860, having single-storey block to the north-west with modern conservatory extension to the south-west, and with six-bay two-storey return, built or extended c. 1860, to the rear to the south-east corner having modern single-storey open porch\garage to the south-east. House originally a five-bay two-storey structure, later extended to the south-east by two bays, c. 1800. House renovated c. 2007. Pitched natural slate roof to main body of building having overhanging rendered eaves to front pitch (south-west), two roughcast rendered chimneystacks (one to the north-west gable end, and one offset to the south-east side of centre), clay ridge tiles, and replacement rainwater goods. Pitched natural slate roofs to single-storey block to the north-west and to rear return. Roughcast walls with cement rendered walls at basement level. Square-headed window openings with shallow projecting rendered reveals, stone sills, and replacement windows. Central square-headed doorway to the original house having smooth rendered reveals, timber panelled door with fielded panels and bolection mouldings, and surmounted by tripartite overlight. Set back from road in extensive mature grounds overlooking Lough Swilly to the south-west. Six-bay two-storey outbuilding attached to the north-east end of rear return (aligned along with main house) having pitched natural slate roof, partially rendered rubble stone walls, square-headed window openings with red brick surrounds, some stone sills, and with replacement timber casement windows, square-headed doorways with red brick surrounds and battened timber doors, and with round-headed recesses to either end (north-west and south-east) of the north-east elevation having square-headed carriage-arches having battened timber double-doors. Detached four-bay two-storey former outbuilding (now in use as a dwelling) to the north-east, built c. 1860, having pitched artificial slate roof, roughcast rendered walls, and square-headed window and door openings with timber fittings. Remains of former walled garden (on rectangular-plan) to the south-east having remains of stone walls and stone platforms (formerly foundations of structures, possibly greenhouses or potting sheds). Gateway to the east comprising a pair of rubble stone gate piers (on square-plan) having pyramidal rubble stone capping, and with a pair of wrought-iron gates.
Appraisal
This fine country house, probably originally dating to the mid-eighteenth-century, retains much of its original form and character despite some alterations. Its integrity is enhanced by the retention of salient fabric such as the natural slate roof and the timber panelled door with fielded panels. The replacement of the window fittings detracts somewhat from its visual appeal. This house was originally a well-proportioned classical derived five-bay two-storey house with central doorway. It was extended to the south-east by two bays at some stage before 1837 (Ordnance Survey first edition six-inch map). The two-storey return to the south-east was built or extended c. 1860. According to local sources this house may have been built in 1764. Rowan (1979) dated it to c. 1740 based on internal joinery and the balusters to the stairs (not viewed). Rowan (1979) also relays the tradition that this house was originally built by an English sea captain called Heath who constructed the house as he decided not to go back to England. This may be the Rear Admiral William Heath (born 1748) who died at Fahan in 1815 and is buried in a vault at the nearby former Church of Ireland church (see 40820016). William Heath apparently bought Fahan House (obituary) so it would seem likely that he was not responsible for its originally construction though may be responsible for the two bay addition to the south-east. Lewis (1837) records that this house was the residence of a T. Kough, Esq, at this time. It was later the residence of a Norman Conolly in 1881 (Slater’s Directory). This house was also apparently the childhood home of Agnes Jones (1832-68), a pioneering nurse who trained with Florence Nightingale. She is best known for transforming the workhouses in Liverpool during the 1860s, where she died of typhus. She is commemorated with a fine stained glass window and a statue in an oratory at the Anglican Cathedral in Liverpool. She is buried in the now ruinous former Church of Ireland graveyard (see 40820016) adjacent to the east, and commemorated with a classical wall monument to the interior of the present church (see 40820014). This building is one of the earliest dwellings in the Fahan area, and is a significant element of the built heritage and social history of the local area. The good quality outbuildings to site also survive in good condition and add significantly to the context. The remains of the walled garden and the simple gateway to site with wrought-iron double gates completes the setting of this composition.
