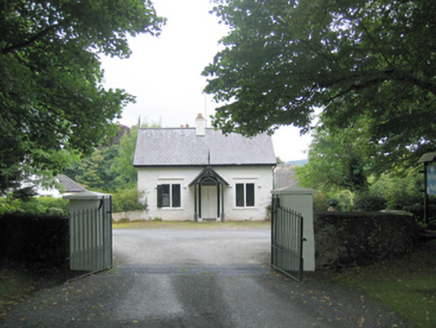Survey Data
Reg No
40819038
Rating
Regional
Categories of Special Interest
Architectural
Original Use
Gate lodge
In Use As
House
Date
1830 - 1850
Coordinates
230116, 428692
Date Recorded
26/02/2014
Date Updated
--/--/--
Description
Detached three-bay single-storey former gate lodge with attic level original serving Fort Royal (see 40819034), built c. 1845, having central advanced open single-bay single-storey gable-front timber entrance porch to the front elevation (east). Now in use as a private house with various single-storey additions to the rear (west). Pitched natural slate roof with central rendered chimneystack, bargeboards to gable ends having timber spear finials to apexes, and with profiled rainwater goods. Pitched late roof to porch supported on open timber porch with timber spear finial to gable apex. Roughcast rendered walls. Paired square-headed window openings to the main elevation and to side elevations having dressed stone surrounds with central mullion, chamfered stone sills, over-over-one pane timber sliding sash windows, and with hoodmouldings over. Timber shutters to exterior. Central round-headed doorway having battened timber double-doors, plinth blocks, timber or smooth rendered surround, and plain overlight. Set back from road in own grounds across road to the main entrance gateway to Fort Royal. Yard to front with rendered rubble stone walls to either side of house. Located in the rural countryside to the north of Rathmullan. Main gateway serving Fort Royal adjacent to the east comprising a pair of rendered gate piers (on square-plan) having wrought-iron double gates. Gateway flanked to either side by sections of curved quadrant sections of roughcast rendered rubble stone boundary walls. Rubble stone boundary walls run along road to either side of gateway (north and south).
Appraisal
This charming and well-maintained gate lodge was originally built to serve the main entrance to Fort Royal (see 40819034). It originally dates to the mid-nineteenth century, and maintains its early form and character to the principal elevations. Its visual appeal and integrity are enhanced by the retention of salient fabric such as the natural slate roof and timber sliding sash windows. Decorative interest is added by the paired window openings with dressed stone surrounds and hoodmouldings over, the pretty timber entrance porch, and the timber finials to the gable ends and porch. The paired window openings with mullions and hoodmouldings lend it a subdued Tudor Gothic character that gives this appealing building a strong presence in the streetscape\landscape to the north of Rathmullan. This lodge was originally built by Charles Wray (died 1847) who originally built Fort Royal around 1805-7. It probably dates to shortly after 1837 when he apparently carried out alterations to the main house. It replaced an earlier lodge that was located to the east of the present lodge, now demolished. This building forms part of a group of related structures along with the main house and associated structures. The sweeping walls to either side of the lodge create a forecourt to the east that helps to further enhance the setting; this mirrors the sweeping main gateway to Fort Royal across the road to the east.

