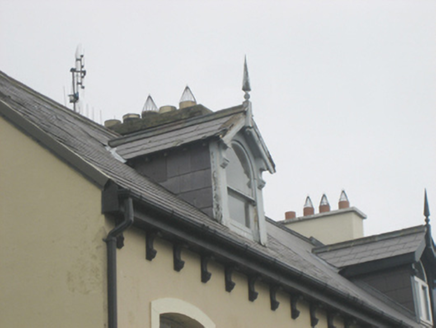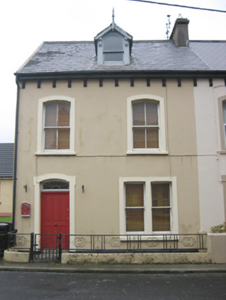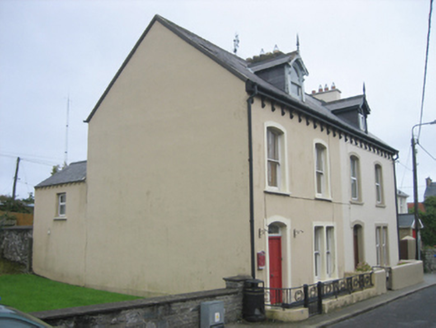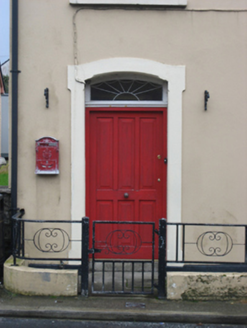Survey Data
Reg No
40819017
Rating
Regional
Categories of Special Interest
Architectural
Original Use
House
In Use As
House
Date
1890 - 1900
Coordinates
229802, 427687
Date Recorded
23/09/2010
Date Updated
--/--/--
Description
Semi-detached two-bay two-storey with dormer attic level house, built c. 1895, having single-storey return to the rear (north-east). One of a pair with the building adjacent to the south-east (altered and not in survey). Pitched natural slate roof with bracketed eaves course, moulded clay ridge tiles, and with smooth rendered chimneystack to the south-east end. Central gable-fronted dormer to the front elevation (south-west) having pitched natural slate roof, moulded clay ridge tiles, timber spear finial to gable apex, and timber bargeboards supported on moulded timber brackets. Paired square-headed window openings to the south-east end of the front elevation at ground floor level having raised smooth rendered surrounds with chamfered reveals, stone sills, and one-over-one pane timber sliding sash windows. Shallow segmental-headed window openings at first floor level having raised smooth rendered surrounds with chamfered reveals, stone sills, and two-over-two pane timber sliding sash windows. Round-headed window opening to dormer having one-over-one pane timber sliding sash window. Segmental-headed doorway to the north-west end of the front elevation having raised shouldered smooth rendered surrounds with chamfered reveals, plinth blocks, replacement timber panelled door, and with replacement overlight. Set slightly back from road with small enclosed yard to front (south-west) having smooth rendered plinth wall with modern mild steel railings over; gateway serving doorway having modern decorative mild steel gate. Single-storey return to the rear having pitched natural slate roof with exposed rafter ends, smooth rendered walls, and square-headed openings with replacement fittings. Locate to the centre of Pier Road, Rathmullan, to the east\north-east of the centre of the town.
Appraisal
This handsome semi-detached late Victorian house retains much of its early form and character despite some alterations. It is the best surviving example in a pair of structures that were built as part of a common project along with the altered building adjoining to the south-east. Its visual appeal and integrity are enhanced by the retention of salient fabric such as the natural slate roofs and the timber sliding sash windows. The front elevation is enlivened by the bracketed eaves course, the raised rendered surrounds to the openings with chamfered reveals, and the detailing to the dormer opening. The variety of differently shaped window openings to the front elevation is a feature of many houses of its date and type in Ireland, and adds further interest to the front elevation. This building dates to a period with Rathmullan was a popular seaside resort among the middle classes, and this is one of the better houses of its date still surviving in the town. This building was probably built to designs by William McElwee (c. 1844-1913), an architect from Derry, who built two houses in Rathmullan in 1896, of which this house and its adjoining neighbour to the south-east seem the most likely candidates. This building makers a positive contribution to the streetscape of Pier Road, Rathmullan, and is an addition to the built heritage of the town.







