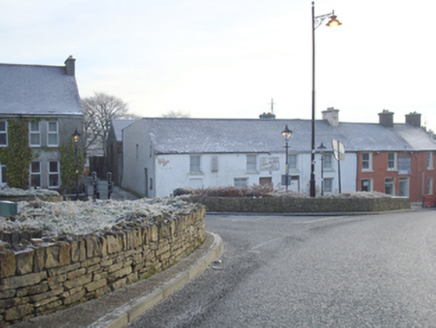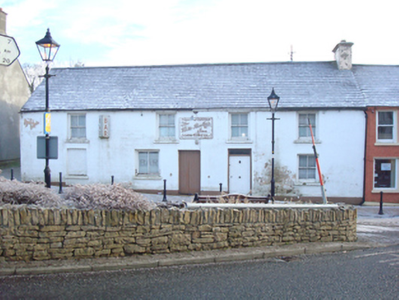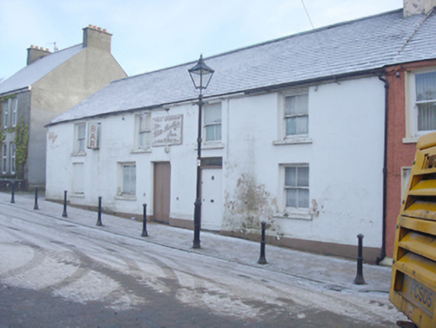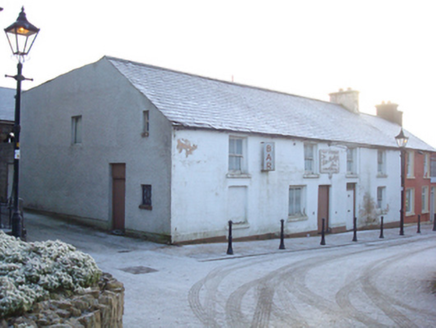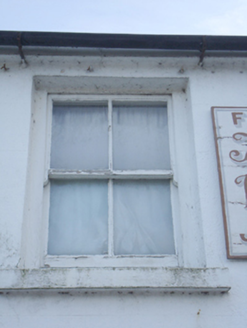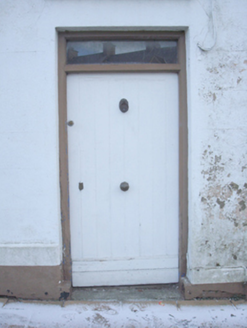Survey Data
Reg No
40818021
Rating
Regional
Categories of Special Interest
Architectural, Social
Original Use
House
Date
1800 - 1840
Coordinates
219255, 426946
Date Recorded
07/01/2011
Date Updated
--/--/--
Description
End-of-terrace attached five-bay two-storey house(s) and former public house, built c. 1820 and altered c. 1900, having two-storey extension to the rear (south-east). Possibly originally two or three houses later amalgamated to form a single property. Now out of use. Pitched slate roof having projecting eaves course, rendered chimneystack to the south-west gable end, and with some surviving sections of cast-iron rainwater goods. Mono-pitch\catslide slate roof over extension to rear. Smooth rendered ruled-and-lined walls over raised painted plinth course. Timber fascia over ground floor openings to centre of building reading ‘The White Heather Inn’ and John Riney (prop)’. Square-headed window openings with stone sills, and with mainly two-over-two pane timber sliding sash windows; square-headed window opening at ground floor level to former public house (central bay) having two-pane fixed-pane display window. Square-headed window opening to the north-east side elevation at ground floor level having cast-iron lattice window. Square-headed doorway to the north end of two-bay two-storey house to the south-east of building having battened timber door with plain overlight. Square-headed doorway to the south-east end of former public house to centre of building having battened timber double doors. Set slightly back from road to the north end of Main Street to the centre of Milford. Detached two-storey outbuilding to the rear (south-east) having pitched natural slate roof, rubble stone walls, and square-headed openings with red brick reveals and timber fittings.
Appraisal
This prominently-sited building, probably originally dating to the first decades of the nineteenth century, retains much of its early form and character despite being now out of use. Its visual appeal and integrity are enhanced by the retention of salient fabric such as the timber sliding sash windows, natural slate roof and battened timber doors. The survival of an early cast-iron lattice window adds some interest to the largely blank north-east side elevation. This building was probably originally two or three adjoining properties that were later amalgamated to form a single property, perhaps c. 1900 when the central section was converted for use as a public house. This building is of a type that was, until recent years, a ubiquitous feature of the streetscapes of small Irish towns and villages but is now becoming increasingly rare due to insensitive alteration and demolition. It is an example of a typical Irish vernacular typology, standing two stories in height with irregular fenestration, and its later conversion to public house with residential over is a feature that is slowly disappearing from our streets. This building occupied a prominent site to the north end of Main Street, Milford, and is an addition to the built heritage of the town. The substantial two-storey outbuilding to the rear adds to the context, and completes the setting.
