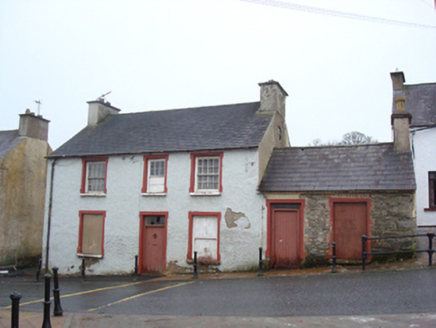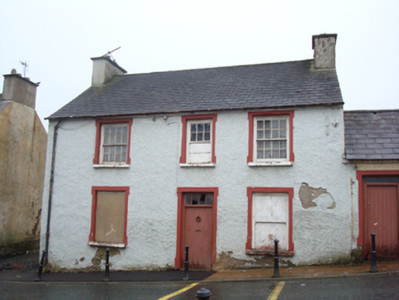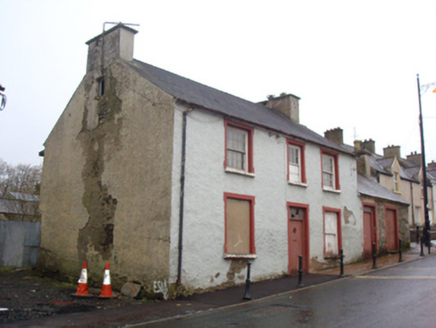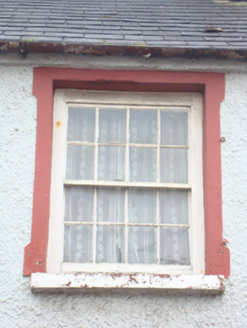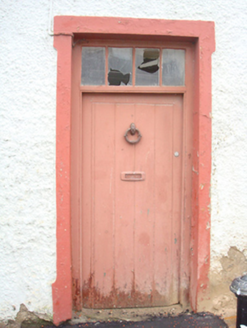Survey Data
Reg No
40818017
Rating
Regional
Categories of Special Interest
Architectural
Original Use
House
In Use As
House
Date
1820 - 1860
Coordinates
219232, 426930
Date Recorded
05/01/2011
Date Updated
--/--/--
Description
Detached three-bay two-storey house with attic level, built c. 1840, having two-bay single-storey extension attached to the north gable end, and with two-storey extension to rear (unfinished). Now disused. Pitched artificial slate roof (fibre cement) having projecting eaves course, some surviving sections of cast-iron rainwater goods, and with rendered chimneys with flat copings. Roughcast rendered rubble stone walls. Irregularly-spaced square-headed window openings with decorative raised smooth rendered surrounds, painted stone sills, and with eight-over-eight pane timber sliding sash windows to outer bays and central six-over-six pane timber sliding sash window at first floor level; ground floor openings now blocked. Square-headed doorway, offset slightly to the north side of centre, having decorative raised smooth rendered surround, battened timber door with decorative ironmongery, and with four-paned overlight. Road-fronted on sloping site to the north of the centre of Milford. Attached two-bay single-storey extension to the north having pitched natural slate roof with projecting eaves course, and with rendered chimneystack to the north gable end having decorative clay pots over, rubble stone walls (formerly roughcast rendered; rendered to the north gable end), square-headed window opening having stone sill, and raised smooth rendered surround, and timber sliding sash window (now blocked), and with square-headed doorway having raised smooth rendered surround, battened timber door, and plain overlight. Laneway to the south giving access to rear (west). Detached two-storey outbuilding to the rear (west) having pitched natural slate roof, partially roughcast rendered rubble stone walls, and square-headed openings (outbuilding not viewed clearly). Pathway to east with modern metal bollards to Main Street.
Appraisal
This attractive urban vernacular house, of mid-nineteenth century appearance, retains its early form and character despite being currently disused. Its visual appeal and integrity are enhanced by the retention of salient fabric such as the multi-paned timber sliding sash windows and the battened timber door with decorative door furniture and multi-paned overlight. The bare minimum of decorative interest is added by the simple raised smooth rendered surrounds to the openings. The irregularly-spaced openings helps to create an interesting composition with a vernacular architectural character. This building is of a type that was until recent years a ubiquitous feature of the streetscapes of small Irish towns and villages but is now becoming increasingly rare due to insensitive alteration and\or demolition. This building is one of the better surviving examples of a traditional urban dwelling surviving in Milford, and makes a positive contribution to the streetscape to the north end of the Main Street. Sensitively restored, this building would represent an integral element of the built heritage of the town. The single-storey extension to the north, which was added before c. 1900 (indicated on the Ordnance Survey twenty-five inch map of the town) add significantly to the setting, and hints that this building may have formerly had some retail function. The two-storey outbuilding to the rear completes this composition.
