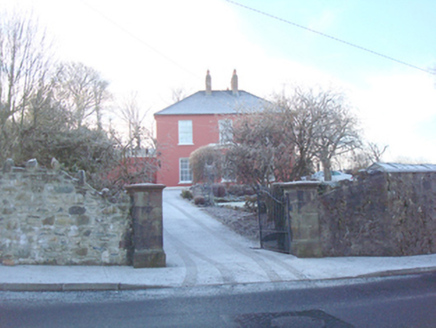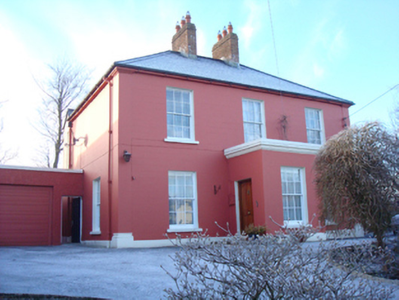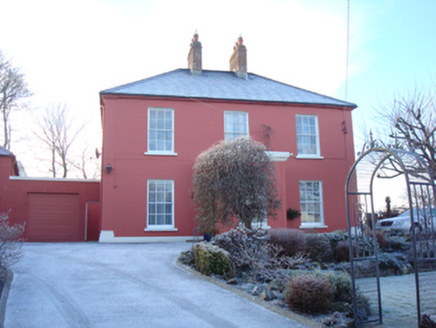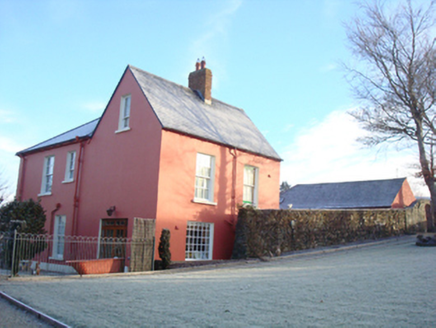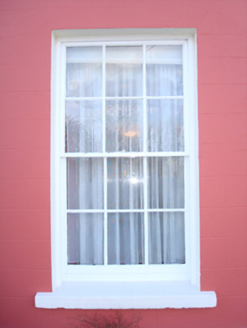Survey Data
Reg No
40818013
Rating
Regional
Categories of Special Interest
Architectural
Original Use
House
In Use As
House
Date
1850 - 1870
Coordinates
219426, 426569
Date Recorded
07/01/2011
Date Updated
--/--/--
Description
Detached three-bay two-storey house, built c. 1860, having central single-bay single-storey flat-roofed entrance porch to the front elevation (north-east), a two-storey with attic level block to the south-west. Possibly originally in use as a surgery or an official’s residence. Now in use as a private house with single-bay single-storey flat-roofed garage extension to the south-east side elevation. Replacement hipped slate roof with projecting eaves course, two central red brick chimneystacks with clay pots over, and with cast-iron rainwater goods. Flat roof to entrance porch with decorative moulded cornice parapet. Pitched natural slate roof to block to the west having central brick chimneystack. Smooth rendered ruled-and-lined walls over projecting smooth rendered plinth course, and with smooth rendered pilasters to the corners of main body of building having moulded smooth rendered plinths\pedestals to base, and with moulded render cornices over. Smooth rendered pilasters to corners of porch. Square-headed window openings having painted stone sills, and with six-over-six-pane timber sliding sash windows. Some four-over-two pane timber sliding sash windows to the west side elevation; square-headed opening to the south elevation of block to the south-west at ground floor level having fixed multi-pane timber window. Square-headed doorway to the east side of entrance porch having replacement timber panelled door. Single-storey outbuilding to the south-east of house, built c. 1860 and linked to house by modern garage extension having hipped and pitched natural slate roof, roughcast rendered walls, and square-headed openings. Set back from road in own grounds to the south\south-east of the centre of Milford. Mature gardens to the front (north) and to the west; tarmacadam driveway and forecourt to the north. Partially rendered rubble stone boundary wall to road-frontage to the north; wall rebuilt to the east side of gateway. Main gateway to the north-east of site comprising a pair of ashlar gate piers (on square-plan) having plinths to base, moulded cut stone coping over, and with a pair of wrought-iron gates with cast-iron finials. Hooped wrought-iron railings to the garden to the west of site and rubble stone boundary wall to the rear (south).
Appraisal
This attractive and well-proportion middle-sized house, originally dating to the mid-nineteenth century, retains its early form and character. Its visual appeal and integrity are enhanced by the retention of salient fabric such as the timber sliding sash windows. Modest decorative interest is added by the pilasters to the corners of the front elevation with moulded detailing to base and head, and by the moulded cornice to the porch. The tall brick chimneystacks add a central focus (along with the porch) and help to add some interest to the roofscape. This building is typical of many contemporary houses built by wealthy professionals and merchants, and is one of the better examples of its type in the Milford area. This house was possibly the home of a William Reid in 1862, Clerk and Returning Officer for Milford Union (Thom’s Almanac). It was the residence of a William Reid in 1881 who was the Superintendent Registrar of Births, Deaths and Marriages at the time (Slater’s Directory). It was possibly the home of a W. H. C. Clarke in 1894 and was later the residence of a Dr (W.H.C.?) Clarke in 1910 (Ulster Towns Directory). This suggests that this house may have been originally also functioned as a surgery or office etc. and, perhaps, was originally built in an official capacity by the Poor Law Union (perhaps associated with the former Milford Poor Law Union workhouse that stood a short distance to the south-east, recently demolished), Grand Jury or some other body operating at the time. The two-storey block to the rear with the large multi-pane window at ground floor level may have been originally in use as an office or surgery associated with these former functions. This fine and well-maintained building is an integral element of the built heritage of the Milford area, and is an attractive feature along the main approach road into the town from the south-east. The outbuilding to the south-east, the hooped wrought-iron railings to the west side of the garden, the rubble stone boundary wall, and the fine gateway with well-crafted ashlar gate piers and metal gates in particular adds significantly to the setting and context, and completes this composition.
