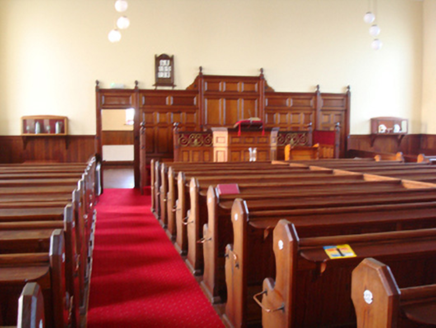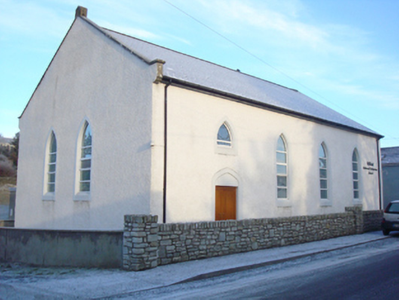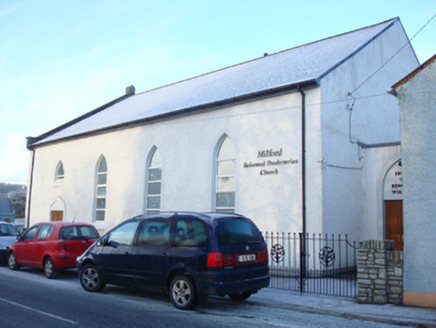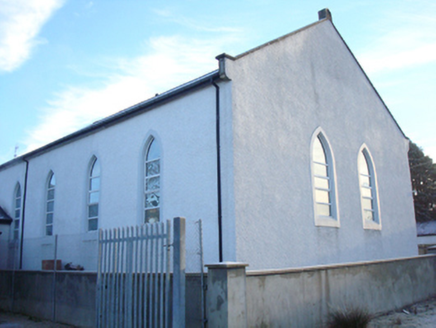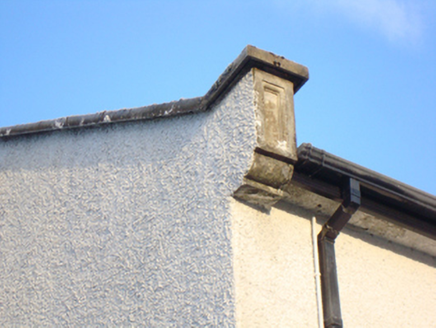Survey Data
Reg No
40818006
Rating
Regional
Categories of Special Interest
Architectural, Social
Previous Name
Milford Covenanters Meeting House
Original Use
Church/chapel
In Use As
Church/chapel
Date
1830 - 1840
Coordinates
219226, 426666
Date Recorded
07/01/2011
Date Updated
--/--/--
Description
Freestanding four-bay double-height Reformed Presbyterian church\meeting house, dated 1837 and renovated\altered in 1927 and 2005, having recessed single-bay single-storey entrance porch to the east gable end attached to adjoining building and with single-storey addition to the rear at the north-east corner. Pitched artificial slate roof to main body of building with projecting cut stone eaves course, raised rendered parapets to the west gable end having cut stone or rendered coping over, decorative cut stone kneeler stones at eaves level, and with cut stone finial to gable apex. Raised roughcast rendered parapet to front face of porch (south). Roughcast rendered walls over recessed smooth rendered plinth course. Applied lettering to the south-east corner of building reading ‘MILFORD REFORMED PRESBYTERIAN CHURCH’. Pointed-arched window openings having smooth rendered reveals, chamfered sills, and replacement window fittings. Square-headed doorway to the front face of recessed porch to east, set in pointed-arched recess with smooth rendered surround, having replacement timber double-doors, and with smooth rendered panel over with applied lettering reading ‘ERECTED 1837; REMOVATED 1926 AND 2005’. Square-headed doorway to the west end of the south elevation of church, set in pointed-arched recess with smooth rendered surround, and having a pair of replacement timber doors. Timber pews and timber tongue-and-groove sheeting walls to sill level, and with timber wall panelling and carved timber pulpit to the west end. Set slightly back from road with modern boundary walls to site. Located a short distance to the south-west of the centre of Milford. Modern metal gates to entrances. Presbyterian church (see 40818007) adjacent to the west. Altered adjoining two-storey building to the east.
Appraisal
This plain but substantial Reformed Presbyterian church, originally dating to the 1830s, retains much of its early form and character despite some modern alterations. The pointed-arched openings lend it the bare minimum of a Gothic Revival character that is a feature of many contemporary churches and meeting houses. The plain main elevations and the lack of detailing is indicative of the restrained doctrine of the Reformed Presbyterian Church - buildings are typically simple in design, with a central pulpit to the interior. The origins of the Reformed Presbyterian church in Ireland are associated with the arrival of Scottish settlers in Ulster during the Plantations of the early seventeenth century, most of which were Presbyterian in religious belief. The Reformed Presbyterian Church was created by Presbyterians who objected to the disregarding of the Covenants (hence the name Covenanters by which the Church was formerly known), which was brought about by the Revolution Settlement of 1690, and they began to hold separate meetings to the Presbyterians. Initially they were dependent on visits from Scottish ministers from 1696 until 1757. In 1763 a 'Reformed Presbytery' was formed and rapid growth led to the formation of a Synod in 1811. Milford is one of four surviving congregations of the Reformed Presbyterian Church in Donegal, the others being at nearby Stranorlar, Convoy and at Letterkenny. Interestingly there is a Presbyterian church (see 40818007) adjacent to the west, which was built around the same time as this building. Although altered at the expense of some of its character and integrity, this building is an integral element of the social history of Milford, and is an addition to the built heritage of the town.
