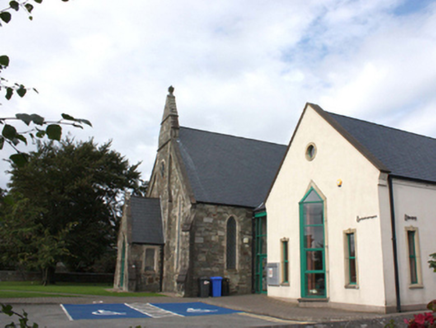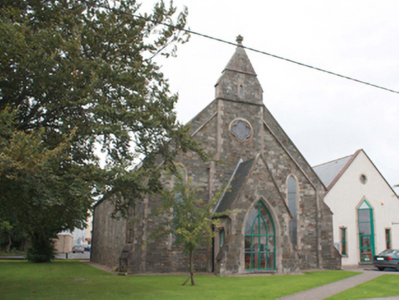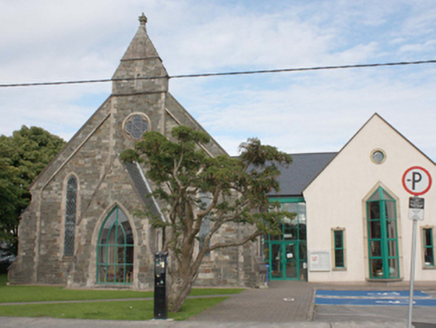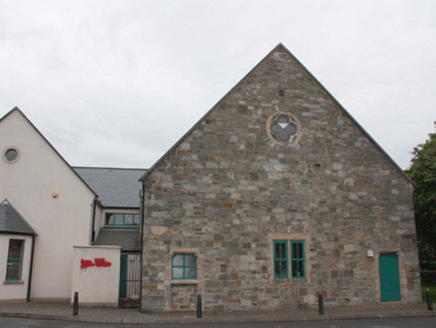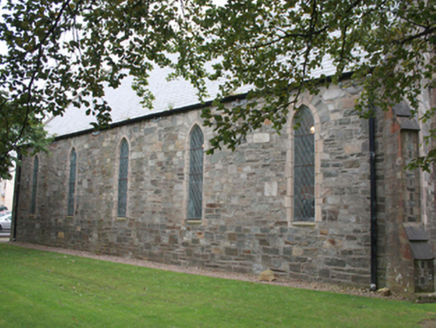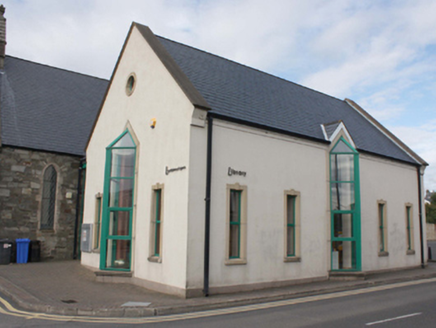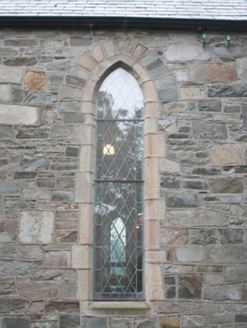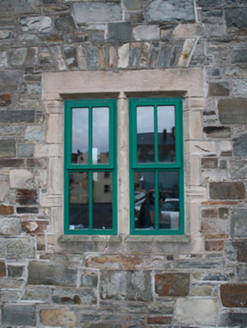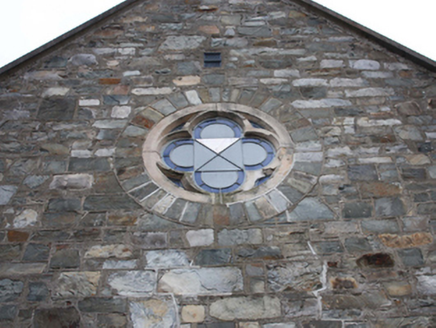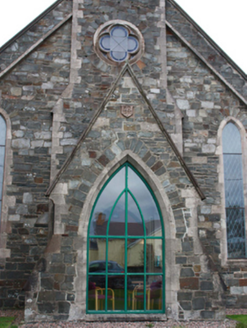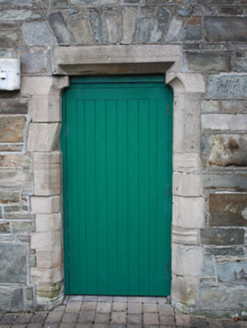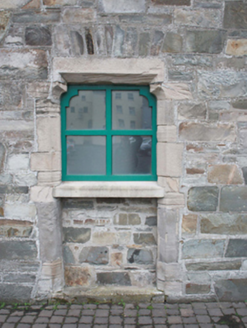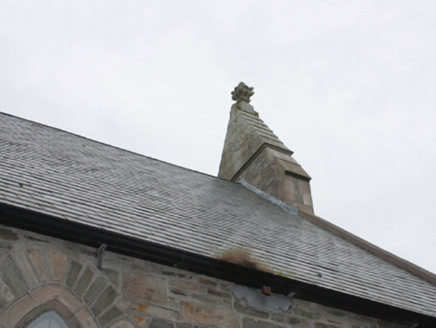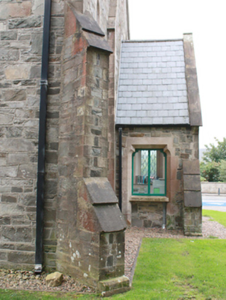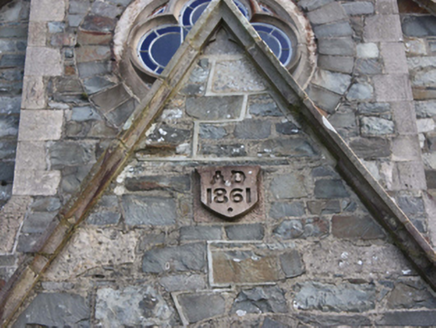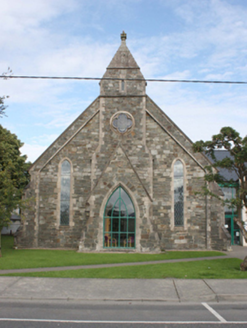Survey Data
Reg No
40815058
Categories of Special Interest
Architectural, Artistic, Social
Previous Name
Buncrana Presbyterian Meeting House
Original Use
Church/chapel
In Use As
Library/archive
Date
1860 - 1865
Coordinates
234801, 432002
Date Recorded
10/09/2008
Date Updated
--/--/--
Description
Freestanding gable-fronted former Presbyterian church, dated 1861, having five-bay double-height hall with clasping diagonally-set corner buttresses to the front elevation, single-bay single-storey gable-fronted porch to the centre of the front elevation (west) having clasping diagonally-set corner buttresses to the front elevation, and with slightly projecting gable-fronted projection to the centre of the front elevation (west) having feathered cut stone coping and carved stone finial over. Now in use as library with double-height modern extension to the south. Pitched natural slate roof having raised cut stone verges, and kneeler stones to the front elevation at eaves level; raised cut stone verge to porch with kneeler stones to eaves. Roughly dressed and squared rubble stone walls with cut stone stringcourse (parallel to eaves) to front elevation (west), and with ashlar quoins to the corners of shallow projecting breakfront to the front elevation. Ashlar coping\feather skews to buttresses and to gablet over shallow projection to front elevation. Cut stone date plaque to front elevation of porch incise ‘A.D. 1861’. Pointed-arched lancet window openings to side elevations (north and south), and to front elevation (west) flanking central porch, having chamfered flush cut stone surrounds, chamfered cut stone sills, roughly squared stone relieving arches, and cast-iron quarry-glazed windows. Circular window opening to shallow projection to front elevation (west), over porch, and to the rear elevation, having cut stone surrounds and quatrefoil tracery, and cast-iron framed windows with coloured glass. Paired square-headed window openings to the centre of the rear elevation (east) having chamfered flush cut stone surrounds, chamfered dressed stone sills and lintels, chamfered cut stone mullion, and replacement timber casement windows. Pointed-arched door opening to the front face of entrance porch, now infilled with modern fixed-pane window fitting, having chamfered flush cut stone surrounds; square-headed former doorway to the north side elevation of porch (north and south), now partially infilled with fixed-pane timber window, having chamfered flush cut stone surround, chamfered dressed lintel; shouldered square-headed window opening to the south elevation of porch having chamfered flush cut stone surround, chamfered dressed stone sill and lintel, and replacement timber window. Shouldered square-headed doorways to either end of the rear elevation (east), doorway to the north now partially infilled with window inserted, having chamfered flush cut stone surrounds, chamfered dressed stone lintels, and replacement battened timber door (south) and timber window (north). Interior now refitted to accommodate use as a library. Modern block attached to the south elevation linking former church with gabled-fronted modern library. Set back from road in own grounds with lawns and car parks to site.
Appraisal
This simple but substantial former Presbyterian church\meeting house, of mid nineteenth-century date, retains much of its original character despite some modern alterations and the recent construction of a single- and two-storey adjoining library building to the south. The point-arched window openings lend it a muted Gothic Revival character that is typical of its type and date. Despite alteration, this building also retains many of its early fittings, including fine cast-iron quarry glazed windows to the majority of the openings, which adds to its architectural integrity. It is well-built using local rubble stone masonry with some good-quality cut stone detailing, particularly to the impressive entrance gable (south) with clasping corner buttresses, gable-fronted entrance porch with date plaque, cut stone stringcourse, and crowned by an unusual gablet-type structure over a shallow projecting breakfront. The more utilitarian side and rear elevations are enlivened by the surrounds to the openings. The scale of this building indicates that a sizeable Presbyterian community lived in the area at the time of construction or holidayed here during the summer months when Buncrana was a popular seaside resort, particularly among the middles classes of nearby Derry. This Presbyterian church was built to designs by John Guy Ferguson (d.1901), a Derry-based architect who carried out a number of works for the Presbyterian Church in Donegal during the 1860s, including designs for the Presbyterian church at Moville, before becoming architect to the Church of Ireland in the Diocese of Derry and Raphoe in 1868. The main builder was a Robert Ferguson, also of Derry. Although dated 1861, it was, according to the Dublin Builder, opened in 1862. It replaced an earlier Presbyterian church at Buncrana, which was located to the west\south-west of the present edifice (Ordnance Survey first edition six-inch map of 1837). This small-scale meeting house was later replaced by a Masonic hall, which itself was superseded by a large factory by the 1940s. This former church is a notable addition to the built heritage of Buncrana, and represents an interesting historical reminder of the religious diversity that existed in this part of Donegal in the nineteenth century, and still exists in some areas of the county today.
