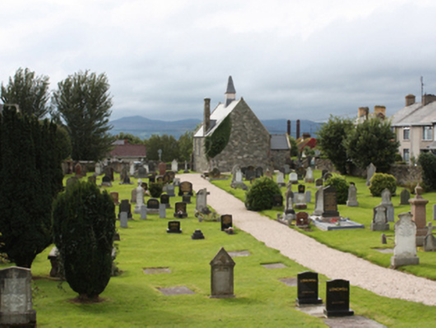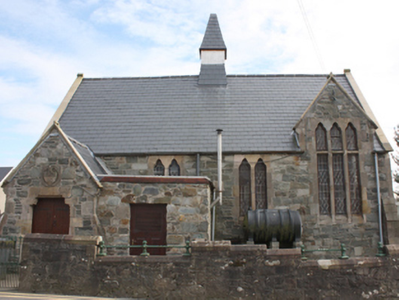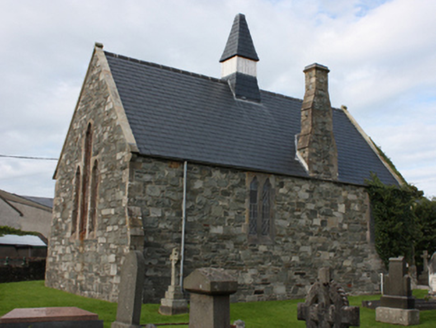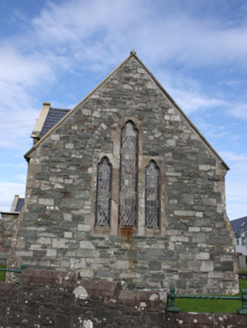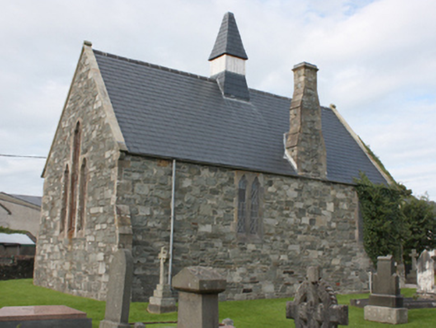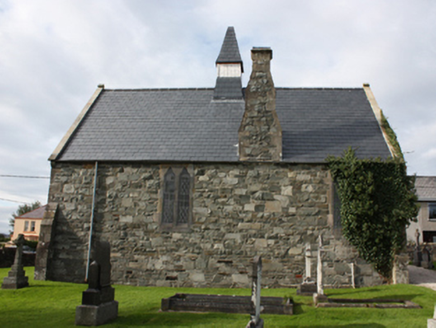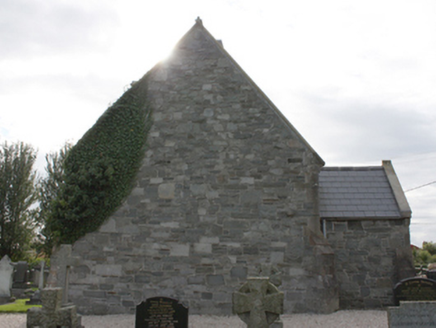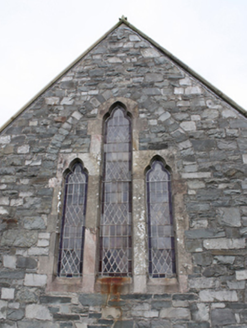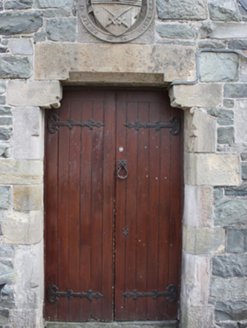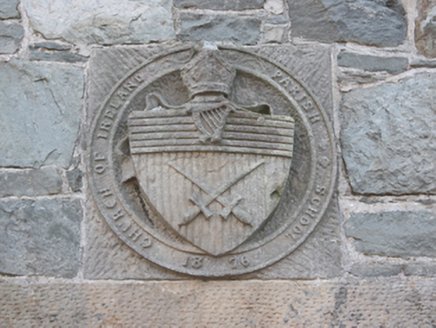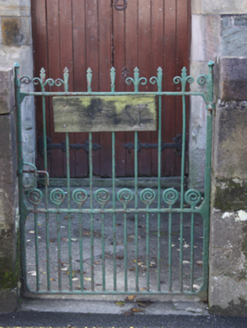Survey Data
Reg No
40815043
Categories of Special Interest
Architectural, Artistic, Social
Original Use
School
In Use As
Hall
Date
1870 - 1880
Coordinates
234769, 432051
Date Recorded
10/09/2008
Date Updated
--/--/--
Description
Detached four-bay single-storey former Church of Ireland school, dated 1876, having gable-fronted single-bay entrance porch to the east end of the north elevation, tall gable-fronted half-dormer with tripartite window to the west end of the north elevation, and with central slated spirelet (on square-plan) to roof. Now in use as a hall with modern flat-roofed single-bay single-storey extension to the west side of entrance porch. Pitched natural slate roof with (modern replacement) raised cut stone verges to gable ends (east and west) of main body of building and to north gables of porch and to gable-fronted half-dormer having cut stone finials to gable apexes and kneeler stones to eaves, cast-iron rainwater goods, and with stepped squared rubble stone chimneystack to the south pitch having ashlar sandstone skews and coping. Slate pyramidal roof to spirelet with timber panelled sections to the base. Roughly dressed and snecked rubble stone walls with flush dressed stone block-and-start quoins to the corners, stepped clasping buttresses to the corners having feather ashlar coping over. Carved stone date plaque over door reads ‘CHURCH OF IRELAND PARISH SCHOOL 1876’, and having diocesan crest in relief. Paired ogee-headed lancet windows to the north and south elevations having ashlar sandstone block-and-start surrounds, cut stone mullions, cast-iron quarry-glazing with coloured panels to margins, and with chamfered ashlar sandstone sills. Triple ogee-headed lancet window to the gable-fronted half-dormer to north elevation having ashlar sandstone block-and-start surrounds, cut stone mullions, cast-iron quarry-glazing with coloured panels to margins, and with chamfered ashlar sandstone sills. Three graded ogee-headed lancet windows to the west elevation having ashlar sandstone block-and-start surrounds, ashlar sandstone mullions, cast-iron quarry-glazing with coloured panels to margins, and with chamfered ashlar sandstone sills. Shouldered door opening to front face of porch (north) having tooled and chamfered ashlar lintel and surround, and battened timber double-doors with decorative wrought-iron hinges. Plaster panelled vaulted ceiling to interior. Set back from road in own grounds to the west of the centre of Buncrana. In shared grounds with the Church of Ireland church (see 40815042) to north-west corner of graveyard. Rubble stone boundary walls to site having cut stone coping over, and with sections of decorative cast-iron railings. Pedestrian gateway to the north having decorative wrought-iron gate.
Appraisal
This well-detailed and attractive Church of Ireland parish school retains its original form and character. Its integrity is enhanced by the retention of salient fabric such as the quarry-glazed cast-iron windows, the timber doors with decorative wrought-iron hinges, and the renewed natural slate roof. This structure is well-built using good quality masonry while the extensive cut sandstone detailing is clearly the work of skilled masons and indicates that significant investment was made in its original construction. The finely carved stone plaque with diocesan crest adds further decorative interest. The long narrow cusped openings and gabled forms give this building a Gothic Revival character that compliments the associated Church of Ireland church (see 40815042) to the east. The construction of the modern boiler house extension adjacent to the entrance porch detracts from the main elevation of this building. The heritage value of this building lies not only in its evident architectural merits, but also the important social role it once played in local community life. This building is an integral element of the built heritage of the local area, and forms a pair of related structures with the associated church and its graveyard to the east. The good-quality boundary walls with decorative cast-iron railings, and the simple but attractive wrought-iron gate, add to the setting and context, and complete this composition.
