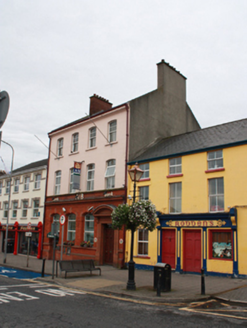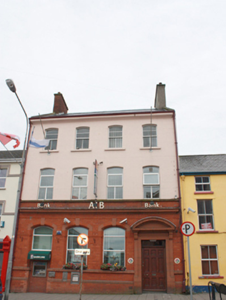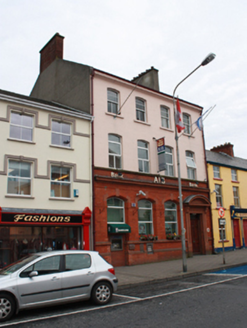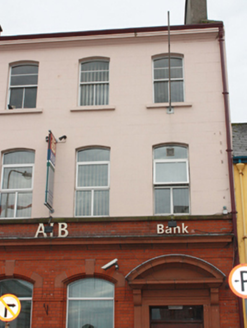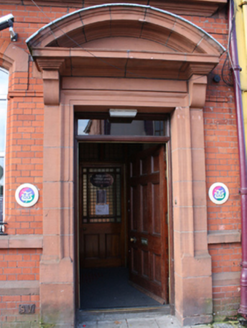Survey Data
Reg No
40815041
Categories of Special Interest
Architectural, Artistic, Social
Previous Name
Belfast Bank
Original Use
Bank/financial institution
In Use As
Bank/financial institution
Date
1880 - 1910
Coordinates
234902, 432048
Date Recorded
09/09/2008
Date Updated
--/--/--
Description
Attached four-bay three-storey over basement bank building, built c. 1890, with returns to rear (south-west). Formerly with bank manager’s residence to the upper floors. Probably originally a branch of the Belfast Banking Company, now in use as a branch of the Allied Irish Bank. Pitched artificial slate roof (fibre cement) having overhanging eaves to front elevation (north-east) having moulded cornice, red brick chimneystack to south-east gable end and rendered chimneystack to north, and with cast-iron rainwater goods. Smooth rendered ruled-and-lined walls to first and second floors; red brick walls (Flemish bond) at ground floor level having moulded cut sandstone cornice to base of fascia panel, and with projecting brick plinth course having chamfered cut sandstone coping over. Smooth rendered walls to rear. Segmental-headed window openings at second floor level having stone sills and two-over-two pane timber sliding sash windows; segmental-headed window openings at first floor level having continuous cut sandstone sill course and replacement windows; segmental-headed window openings at ground floor level having continuous cut sandstone sill course, red brick surrounds with cut sandstone keystones and dressings to arch springing points, and replacement window fittings. Square-headed door opening to the north-west end of the ground elevation (north-east) having timber panelled door, plain overlight, and with cut sandstone doorcase comprising ashlar pilasters with architraved surround, and with moulded corbelled brackets supporting moulded cut sandstone segmental pediment over. Inner doorway to hallway having timber door with multi-pane glazed upper section. Segmental-arched opening to the south-east end of the front elevation, formerly with doorway giving access to upper floors, having automatic bank telling machine unit to bay with modern red brick infill to base. Road-fronted to the centre of Buncrana.
Appraisal
This imposing bank building, of late nineteenth-century or very early twentieth-century appearance, retains much of its early form and character despite some alterations and additions. Of particular interest is the well-detailed ground floor with red brick construction and cut sandstone detailing. The elaborate Queen Anne-style cut sandstone doorcase with pronounced segmental pediment over to the north-west end of the front elevation adds artistic interest and is clearly the work of skilled masons. It demonstrates the significant investment made by banking institutions in the aesthetics of such buildings, and continues to distinguish the building within the town. The juxtaposition between the plain upper floors and the ground floor creates a pleasing appearance and gives this building a strong architectural character. This building has a commanding presence in the streetscape, reflecting the period when bank buildings were designed to express the solidity and wealth of the institution through their architecture. The three-storey form is typical of many buildings with the bank manager’s residence above the banking floor. This building was probably originally built as a branch of the Belfast Bank who had a bank in Buncrana during the late nineteenth-century (Slater’s Directory 1894). The visual expression and integrity of this bank building is enhanced by the retention of much of its early fabric including timber sliding sash windows to the upper floor, while the pronounced eaves cornice adds interest at roofscape level. This building is an integral element of the architectural heritage of Buncrana, and makes a positive contribution to the streetscape to the centre of the town.
