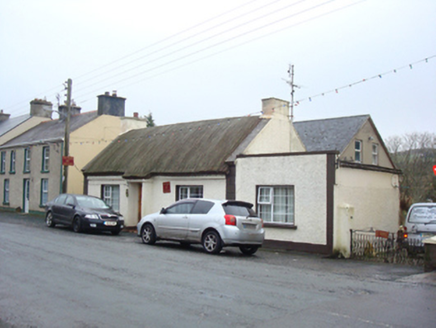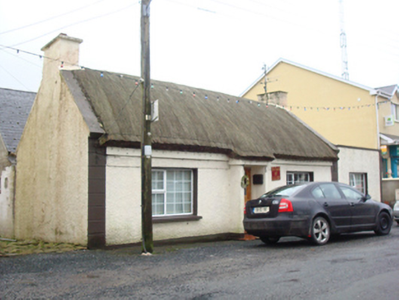Survey Data
Reg No
40814005
Rating
Regional
Categories of Special Interest
Architectural, Technical
Original Use
House
In Use As
House
Date
1840 - 1880
Coordinates
221371, 432284
Date Recorded
09/01/2011
Date Updated
--/--/--
Description
Detached three-bay single-storey vernacular house, built c. 1860, having central projecting windbreak porch to the front elevation (north-west). Now in use as an art gallery with later single-storey flat-roofed extension attached to the south-west gable end and with modern single-storey with attic level addition to the rear (south-east) having accommodation. Pitched thatched roof to original building having mesh over supported on ropes tied to metal pegs at eaves level, projecting smooth rendered eaves course, and with raised render verges and smooth rendered chimneystacks to the gable ends (north-east and south-west). Roughcast rendered walls over smooth rendered plinth, and with smooth rendered block quoins to the corners of the front elevation. Enlarged square-headed window openings with replacement windows. Square-headed doorway to windbreak porch having replacement timber half-doors. Road-fronted to the east end of the centre of Carrowkeel\Kerrykeel with laneways to either end of building giving access to the rear (south-east).
Appraisal
Although altered and extended, this vernacular house, dating to the mid-to-late nineteenth century, retains some of its original character and form. Modest in scale, it exhibits the simple and functional form of vernacular building in Ireland. Of particular interest in the survival of the thatched roof, which is now sadly becoming increasingly rare in Donegal, particularly in an urban context. The rounded roof is a typical feature of thatched houses located close to the sea in exposed areas in the north-west of Ireland, while the metal pegs to the eaves were used to tie ropes (and sometimes nets or wire mesh) over the roof to secure it against the prevailing winds as is the case here at Kerrykeel. The windbreak porch is a feature of many vernacular houses in Donegal, and was built to provide additional protection from the elements. The location of the chimneystacks and the position of the doorway suggest that this building is of the ‘direct entry’ type that is characteristic of the vernacular tradition in north-west Ireland. The enlargement of the window openings detracts somewhat from its appeal. This is the last surviving single-storey thatched house in Carrowkeel\Kerrykeel, which gives this building a strong presence in the streetscape of mainly two-storey or modern buildings in the village. This building makes a positive contribution to its setting, and is an element of the built heritage of the local area.



