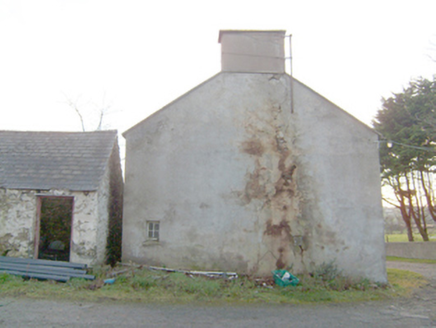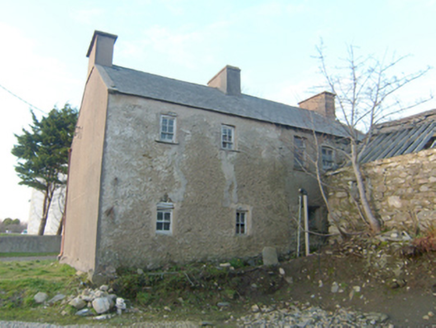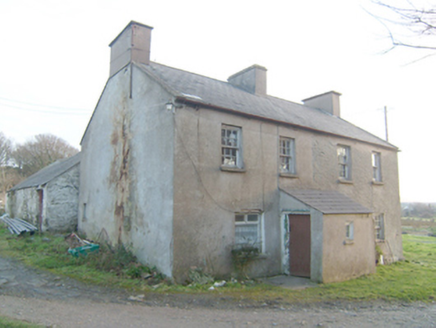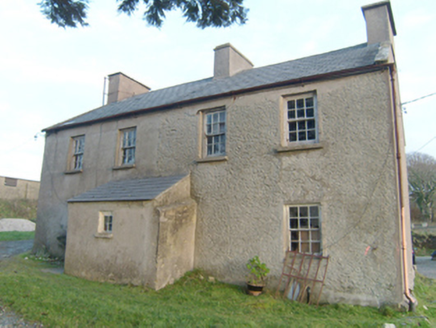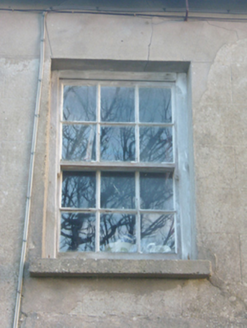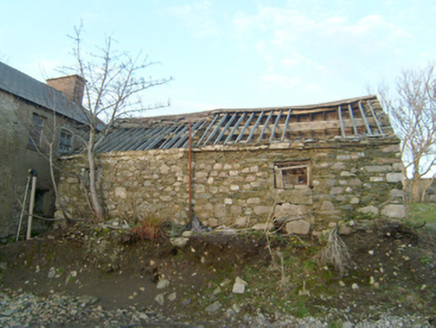Survey Data
Reg No
40812011
Rating
Regional
Categories of Special Interest
Architectural, Social
Original Use
House
Date
1840 - 1880
Coordinates
193658, 431673
Date Recorded
02/11/2010
Date Updated
--/--/--
Description
Detached four-bay two-storey vernacular house, built c.1860, having projecting single-bay single-storey entrance porch to front (north-west). Now out of use. Pitched artificial slate roof with raised rendered verges to the gable ends (north-east and south-west), cast-iron rainwater goods, and with three smooth rendered chimneystacks with flat copings over (one to either gable end and one to the centre). Mono-pitched artificial slate roof to porch. Smooth rendered ruled-and-lined and roughcast rendered walls over projecting plinth course. Square-headed window openings with concrete sills (some slate or stone sills to the rear), and with six-over-six pane timber sliding sash windows to the front elevation (north-east), single replacement timber casement window to the south-west end of the front elevation at ground floor level, and with two-over-two and four-four four pane timber sliding sash windows to the rear (south-east). Square-headed doorway to the south-west elevation of porch having battened timber door Set back from road in own grounds in the rural countryside to the south-east of An Fál Carrach. Set perpendicular to road alignment. Ruinous single-storey outbuilding to the rear (south-east), built c.1820 and originally associated with an earlier house to site (or former part of earlier house), having remains of pitched natural slate roof with projecting cut stone eaves course, rubble stone walls, and square-headed openings with remains of timber fittings.
Appraisal
An attractive and substantial, if modest, vernacular house, dating to the mid-to-late nineteenth century, that retains its early form and character despite being now unoccupied. Its visual appeal and integrity are enhanced by the retention of salient fabric such as the timber sliding sash windows and the battened timber door. The mainly roughcast rendered walls and the small window openings to the rear add to the vernacular character. The form of this building hints that it may have been originally two attached two-bay two-storey houses that were later amalgamated. The single-storey rubble stone outbuilding to the rear appears to be earlier that the house (depicted on the Ordnance Survey first edition six-inch map of c.1834) and was probably associated with an earlier house to site (or is constructed out of part of a former house). This house makes a positive contribution to the rural landscape to the south-east of An Fál Carrach, and is an addition to the extensive vernacular heritage of Dún na nGall [County Donegal].
