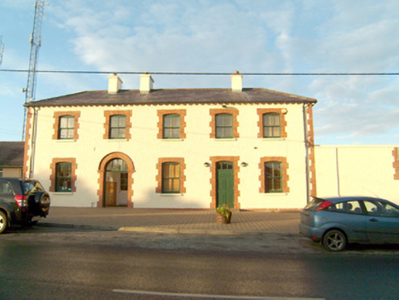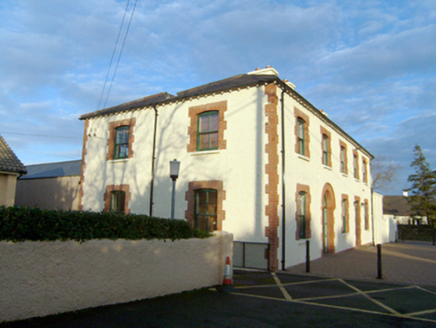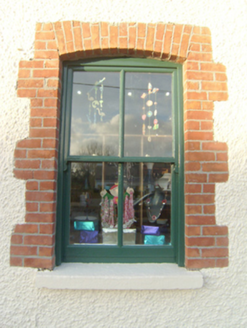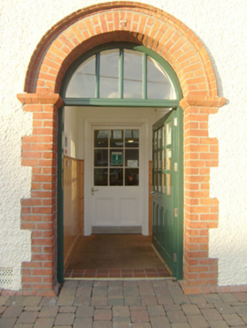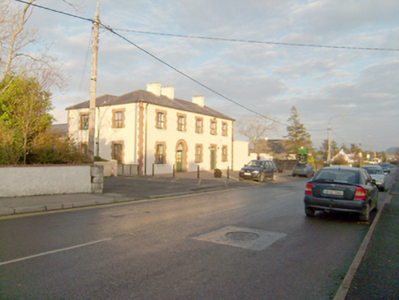Survey Data
Reg No
40812009
Rating
Regional
Categories of Special Interest
Architectural, Social
Previous Name
Falcarragh Constabulary Barrack
Original Use
RIC barracks
In Use As
Community centre
Date
1880 - 1900
Coordinates
193563, 432197
Date Recorded
24/11/2010
Date Updated
--/--/--
Description
Detached five-bay two-storey former constabulary barrack, built c.1890. Later in use as a Garda Síochána station from c.1923. Probably originally a three-bay two-storey building later extend to the east by the addition of two-bay two-storey extension. Single-bay single-storey outbuilding attached to the east. Now in use as a heritage centre\visitor information centre with modern single-storey addition to the rear (north), c.2000. Double hipped natural purple slate roof with exposed rafter ends, replacement rainwater goods, and with three rendered chimneystacks (two central chimneystacks to the western three bays and one to the east) with flat copings over. Roughcast rendered walls over chamfered red brick plinth course, and with raised red brick block-and-start quoins to the corners. Shallow segmental-headed window openings with raised red brick block-and-start surrounds and voussoirs, painted stone sills, and with two-over-two timber sliding sash windows. Round-headed door opening to the centre of three-bay block to the west having red brick block-and-start surround and voussoirs, chamfered red brick capital detail, moulded red brick hoodmoulding, replacement half-glazed timber panelled entrance door, and with overlight. Shallow segmental-headed door opening to the east having red brick block-and-start surround and voussoirs, replacement timber panelled entrance door, and with overlight. Set back from road with brick paving to south, cast-metal painted bollards and flanked with stepped rendered boundary wall to east with brick quoins and flat coping over. Located to the east of the centre of An Fál Carrach [Falcarragh]. Modern single-storey Garda Síochána station adjacent to the west.
Appraisal
Although converted and extended for new use, this handsome late nineteenth-century former constabulary barrack retains its early form and character. Its visual appeal and integrity are enhanced by the retention of salient fabric such as the natural slate roof and the timber sliding sash windows. Its civic character is enhanced by the red brick dressings which marks it out from the vernacular buildings in the village. The contrast between the red brick surrounds to the openings and the quoins to the corners creates textural and tonal variation to the main elevation that helps enliven the streetscape. This treatment to the openings is typical of many contemporary buildings and dwellings. Modest decorative interest is added by the detailing to the round-headed doorway. The form of this building suggests that it was originally a three-bay two-storey building that was extended to the east by two bays at a later date, perhaps quite early, or, that the three-bay section to the west was the barracks and the two-bay section to the east was in use as a sergeant's residence etc. This building was originally constructed in 1890 and replaced an earlier barracks at An Fál Carrach [Falcarragh], which was located a short distance to the south-west just to the south of the centre of the village (Ordnance Survey first edition six-inch map of c. 1834). It was later in use as a Garda station from c.1923 until it was replaced by a modern single-storey building that lies adjacent to the west. It was extended c.2000 for use as a heritage and visitor centre and is now an important amenity for visitors and the local community. This building is addition to the built heritage of An Fál Carrach [Falcarragh] as a former constabulary barracks, and is an addition to the built heritage of the local area.

