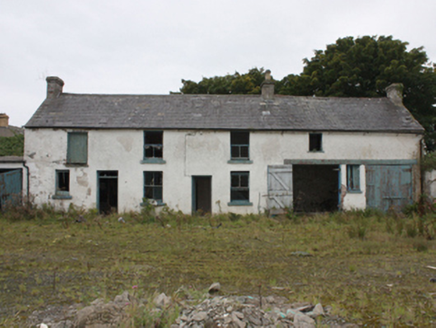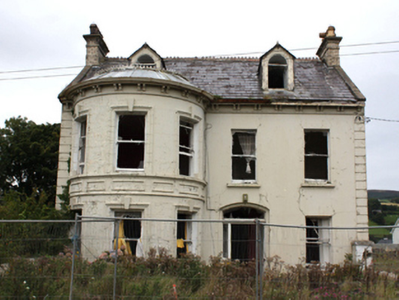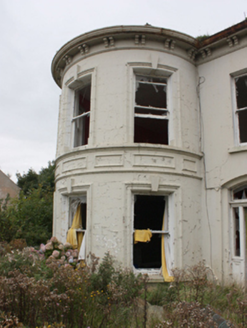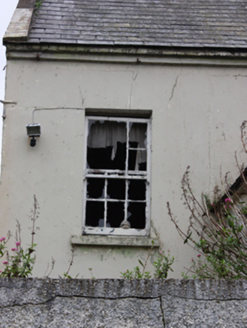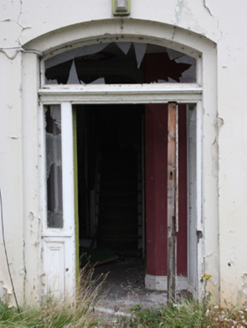Survey Data
Reg No
40810004
Rating
Regional
Categories of Special Interest
Architectural
Original Use
House
Historical Use
Hotel
Date
1855 - 1885
Coordinates
265413, 440446
Date Recorded
18/09/2008
Date Updated
--/--/--
Description
Detached three-bay two-storey house with attic level, built c. 1870, having full-height semi-circular bowed bay to the west end of the main elevation (south), and with two-storey return to rear (north). Now disused. Pitched natural slate roof to main body of building and bowed natural slate roof (now covered in sheeted metal) to bowed projection having projecting eaves supported on paired corbelled brackets, terracotta ridge cresting to main body of building and cast-iron cresting over bowed bay, yellow brick chimneystacks with stepped coping and terracotta pots to the gable ends (east and west), raised rendered verges to gable ends, profiled cast-iron water goods, and with two gable-fronted dormer windows to the front elevation and one to the rear elevation having round-headed window openings with remains of timber windows, pitched natural slate roof with terracotta ridge cresting, and with remains of timber finials over. Smooth rendered walls having raised channelled block quoins to the corners of the main body of the building, decorative render stringcourse below eaves, and with decorative stringcourse and decorative rectangular panels to bowed projection above ground floor openings. Square-headed window openings having stone sills, remains of one-over-one pane timber sliding sash windows, and with timber shutters; remoulded architraved surrounds with keystone detailing to openings to bowed projection; square-headed window openings to return and rear elevation with remains of six-over-six pane horned timber sliding sash windows. Segmental-headed door opening to centre of front elevation having stepped reveal, square-headed timber door, flanking narrow sidelights, moulded timber lintel, and with overlight. Set back from road in own grounds to the east\north-east of Greencastle. Detached multiple-bay two-storey outbuilding to rear having pitched natural slate roof with rendered brick chimneystacks and cast-iron rainwater goods, roughcast rendered walls, square-headed window openings with two-over-two pane timber sliding sash windows, square-headed loading bays with battened timber doors, square-headed doorways with battened timber doors and overlights, and with two square-headed integral carriage-arches to the north end of the front elevation (east) having battened timber double-doors.
Appraisal
Although now sadly derelict, this fine house or seaside villa, of late nineteenth-century date, retains its original form and character. Its visual expression is enhanced by the retention of salient fabric such as the timber sliding sash windows and the natural slate roof, albeit in poor condition, while the terracotta and cast-iron ridge cresting, corbelled eaves course, gabled dormer openings, and the tall yellow brick chimneystacks adds decorative interest at roofscape level. The front elevation is dominated by the pronounced bowed projection to the west end, which gives this building a strong presence and helps create a distinctive composition of some aesthetic appeal. The bowed projection is further enlivened by the architraved surrounds to the window openings and by the render rectangular panels. This building dates to the late-nineteenth century, a period when Greencastle and neighbouring Moville were popular seaside resorts frequented by the middle classes of Derry. Greencastle was accessible by regular steam packet boats from Derry in the Summer months during the late nineteenth and early twentieth century. This fine house is one of a number of attractive and sizeable middle class seaside villas in the Moville and Greencastle areas. The substantial two-storey outbuilding to the rear also survives in relatively good condition retaining salient fabric, and adds substantially to the context and setting of this building. Sensitively restored, this building would represent an important element of the built heritage of Greencastle, and, in its current state, is a feature of some interest along the main approach road into the town from the east\north-east.
