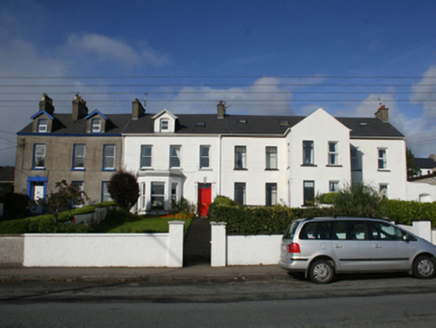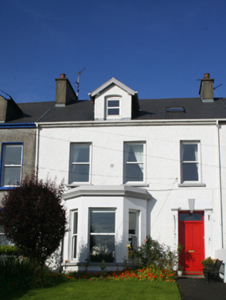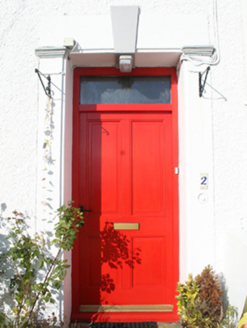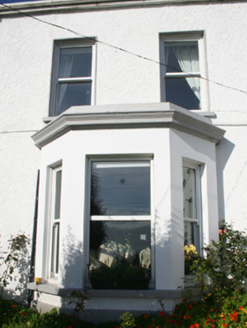Survey Data
Reg No
40809060
Categories of Special Interest
Architectural
Original Use
House
In Use As
House
Date
1845 - 1850
Coordinates
261504, 438540
Date Recorded
07/03/2013
Date Updated
--/--/--
Description
Terraced three-bay two-storey house with dormer attic, built 1848. One of a terrace of four. Pitched artificial slate roof with rendered chimneystacks. Roughcast walls with rendered plinth. Square-headed window openings with painted sills, rendered reveals, and replacement windows. Square-headed opening, rendered surround with pilasters, capitals, lintel with keystone, and replacement timber panelled door with overlight. Set back from road in own grounds. Gateway with pair of rendered piers and hooped wrought iron gate.
Appraisal
This terraced house retains its early form and character. The simple but effective doorcase and the Classically-detailed bay window add interest to the otherwise restrained façade. Church Terrace dates from the period when Moville emerged as a fashionable seaside resort and is unusual in that it was built in phases, rather than as a single development, with each house tailored to the specific requirements of the original owner. The house, and its immediate neighbour (40809046), makes a positive contribution to the streetscape.







