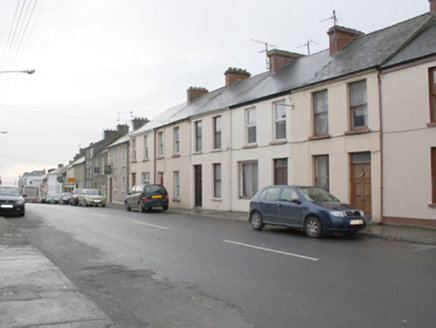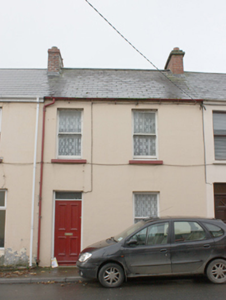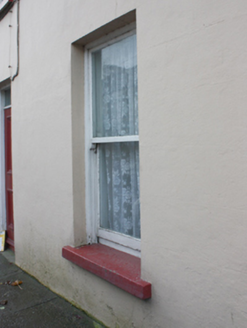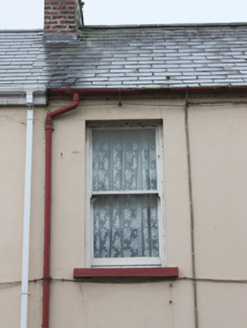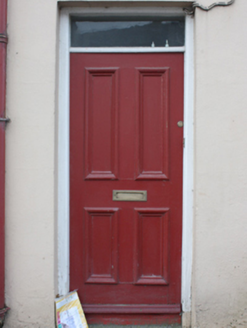Survey Data
Reg No
40809010
Rating
Regional
Categories of Special Interest
Architectural
Original Use
House
In Use As
House
Date
1850 - 1890
Coordinates
261070, 438484
Date Recorded
16/10/2008
Date Updated
--/--/--
Description
Attached two-bay two-storey house over basement (to rear), built c. 1870. Part of a terrace of structures along with its neighbours adjoining. Currently unoccupied. Pitched natural slate roof with red brick on coped chimneystack with terracotta pots over. Replacement and cast-iron rainwater goods. Smooth rendered ruled-and-lined walls. Square-headed window openings with one-over-one pane horned timber sliding sash windows, and painted stone sills. Square-headed door opening with timber panelled door and plain overlight. Fronts directly onto street, located to west side of Malin Street to north-west of Moville town centre.
Appraisal
A good and somewhat rare surviving piece of townscape architecture retaining a great deal of architectural integrity, scale and form. The survival of architectural details, timber sash windows, timber door and slate roof, along with the simplicity of the design, makes this terraced building a fine addition to Moville’s streetscape.
