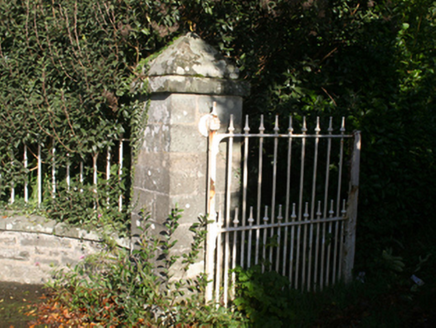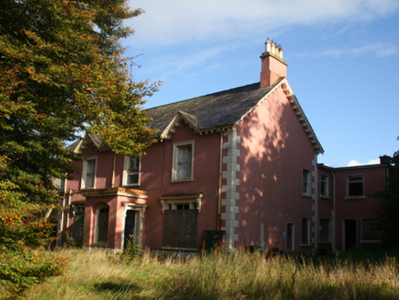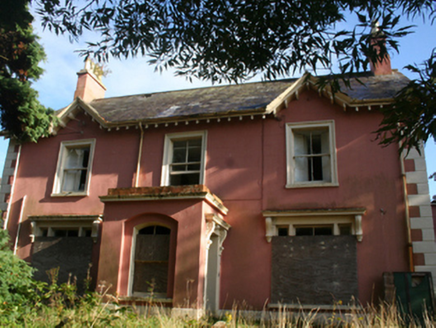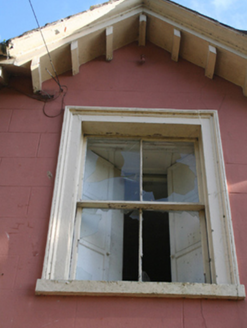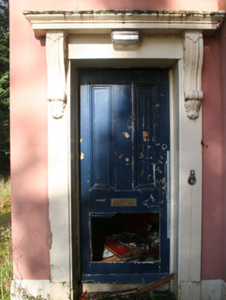Survey Data
Reg No
40809006
Rating
Regional
Categories of Special Interest
Architectural
Original Use
House
Date
1850 - 1890
Coordinates
260929, 438711
Date Recorded
16/10/2008
Date Updated
--/--/--
Description
Detached three-bay two-storey house, built c. 1870, with single-storey porch to principal (west) elevation and single-bay two-storey return to rear (east) elevation. Modern single and two-storey extensions to rear. Pitched slate roof with exposed rafter ends with two gabled roof projections, and smooth rendered coped chimneystacks with polygonal and circular terracotta pots. Cast-iron rainwater goods. Smooth rendered ruled-and-lined walls with chamfered block-and-start quoins and smooth rendered plinth course. Smooth rendered walls to extensions. Square-headed window openings with stucco surrounds and two-over-two pane timber sliding sash windows and stone sills, Wyatt windows with flanking console mouldings carrying cornice to ground floor principal elevation. Depressed-arched window opening to porch with two-over-two pane timber sliding sash window and stone sill. Square-headed window openings with six-over-three horned timber sash windows to return. Two square-headed door openings to porch with timber panelled door flanked by timber surrounds and consoles carrying corniced lintel. Set within own grounds with low rubble wall to the south-west and cast-iron gates mounted on coped ashlar gate piers.
Appraisal
A fine example of a late nineteenth-century villa set within its own grounds. Despite its semi-derelict condition, it is a building of quality which retains much of its historical fabric and is important to the built heritage of Moville. It dates to the period when Moville was a popular seaside resort amongst the middle classes of nearby Derry, and forms part of an interesting collection of houses dating to this period in the local area. The simple rubble stone boundary walls and the fine gateway to site add to the setting and context.
