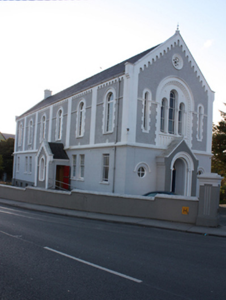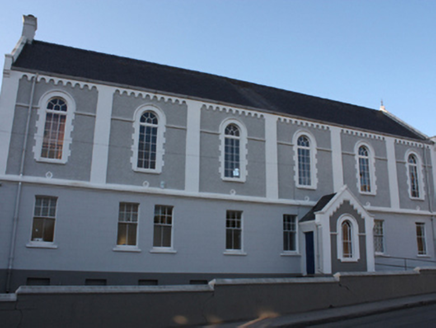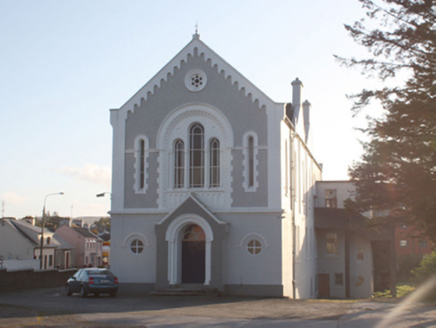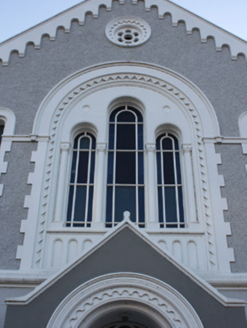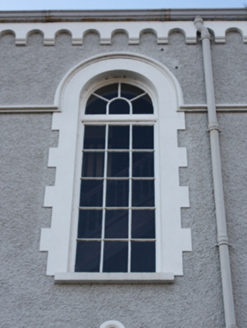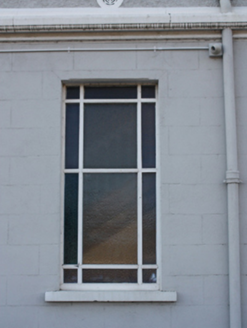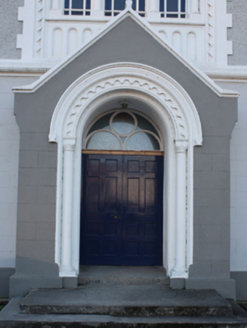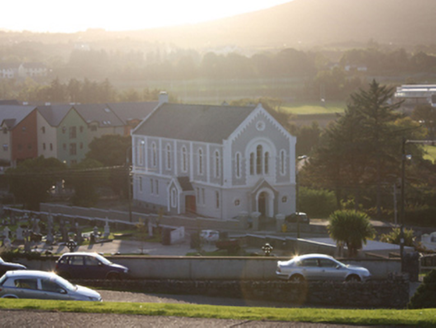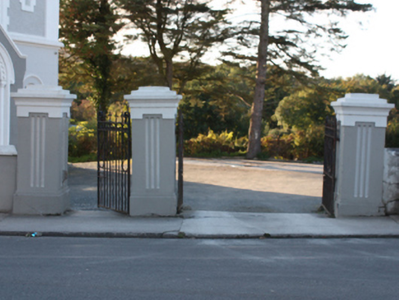Survey Data
Reg No
40805016
Rating
Regional
Categories of Special Interest
Architectural, Artistic, Social
Original Use
Church hall/parish hall
Historical Use
Heritage centre/interpretative centre
In Use As
Community centre
Date
1910 - 1920
Coordinates
246876, 444972
Date Recorded
08/10/2008
Date Updated
--/--/--
Description
Freestanding gabled-fronted two-storey former parochial hall, built 1914, having double-height first floor level, six-bay side elevations (north-west and south-east), single-bay single-storey gable-fronted porches to the centre of the entrance front (north-east) and to the south-east elevation, and with flat-roofed two-storey over basement addition attached to the south end of the north-west elevation. Later in use as a technical school, and later as a heritage centre and community hall. Now in use as a community hall. Pitched natural slate roof with pierced clayware ridge tiles, two smooth rendered chimneystack to the north-west pitch having rendered coping over, wrought-iron finial to north-east gable end, and with raised rendered verges to gable ends having kneeler stone detailing at eaves level. Neo-Norman corbelled render eaves courses to the north-east and south-west elevations. Roughcast rendered walls at first floor level having smooth rendered pilasters between bays, smooth rendered ruled-and-lined walls over projecting smooth rendered plinth course at ground floor level. Moulded rendered stringcourse above ground floor openings. Smooth rendered ruled-and-lined walls to porches. Smooth rendered walls to north-west and south-west elevations. Round-headed window openings to the south-east elevation at first floor level having smooth rendered block-and-start surrounds, replacement windows, and with moulded stringcourses at arch-springing point brought across window openings as architrave; square-headed window openings at ground floor level having stone sills, and six-over-one pane timber sliding sash windows. Square-headed window opening to the north-east end of the south-east elevation having one-over-one pane timber sliding sash window with margin glazing bars. Round-headed recess to the entrance front (north-east) at first floor level having three-graded round-headed window openings with stucco colonnettes, smooth rendered surround, chevron motif to recess arch with architraved surround over, round-headed recesses to base, timber windows with margin glazing bars, and flanked to either side by round-headed window openings with smooth render block-and-start surrounds and timber windows. Moulded stringcourse to arch springing point at first floor level brought across window openings as architrave. Perforated roundel motif to front elevation beneath gable apex having smooth rendered surround with chevron motifs. Round window openings to front elevation at ground floor level having fixed-pane timber windows, and with smooth render hoodmouldings over. Round-headed door opening to porch to north-east gable end having with timber panelled double-doors, overlight with round tracery and with etched glass, and with smooth rendered surround comprising colonnettes, staged surround to head with chevron arch, and with render hoodmoulding over. Square-headed doorways with timber doors to side elevations of porch to the south-east elevation. Set back from road in own grounds with smooth rendered boundary walls with smooth rendered coping over to the south-east and north-east boundaries of site. Gateway to the north-east end of site comprising a pair of smooth rendered gate piers (on square-plan) having fluted motifs to centre of front face, stepped coping over, and with pair of decorative wrought-iron gates; pedestrian gateway adjacent to the south-east comprising smooth rendered gate pier (on square-plan) having fluted motifs to centre of front face, stepped coping over, and with decorative wrought-iron gate. Located in the streetscape to the south-west of the centre of Carndonagh.
Appraisal
This substantial and well-detailed former parish hall, of early twentieth-century date, retains its original character despite some later alterations. The main elevations are enlivened by the extensive and quite eclectic rendered detailing (with Norman Revival and quasi Hiberno-Romanesque influences amongst others), which helps to give this building a strong presence in the streetscape to the south-west of the centre of Carndonagh. The front elevation (north-east) is further distinguished by the well-detailed round-headed recess at first floor level with three graded window openings having colonnettes and chevron detailing, the well-detailed surround to the doorway to the main porch, and by the unusual perforated roundel opening beneath the gable apex. Its integrity and visual expression is enhanced by the retention of much of its early fabric including slate roof and timber sliding sash windows and fixed-pane timber windows. The treatment of the south-east elevations gives the impression of a two-storey hall with double-height auditorium over a prosaic basement level. It was built to designs by the Derry architect William J. Doherty (1887-1951), who worked extensively throughout Donegal, and the main contractor was a Michael Sweeney. It is named after John Colgan (c. 1592-c. 1660), a Franciscan monk from a local aristocratic family. Colgan was a noted hagiographer and historian who is best remembered for compiling the ‘Lives of the Irish Saints’ in the 1640s and 1650s. It was originally built as a parish hall but was later apparently in use as a technical school, and in more recent times was also in use as a heritage centre. This fine and imposing building is an integral element of the built heritage of Carndonagh, and makes a strongly positive contribution to the streetscape to the south-west of the centre of the town. The gateway to site with well-detailed rendered gate piers and attractive wrought-iron gates, and the simple boundary walls to site, add to the setting and context, and complete this composition.

