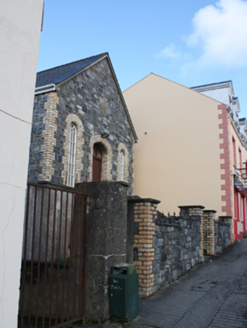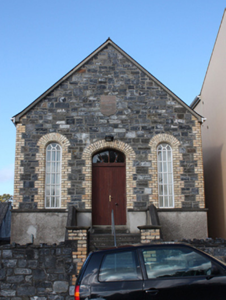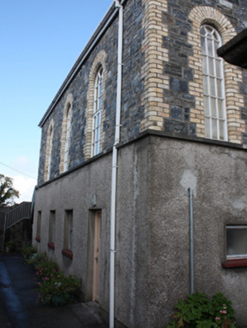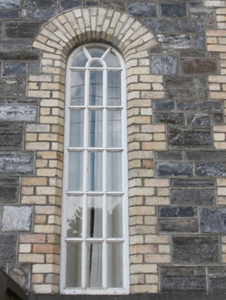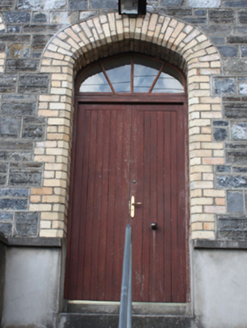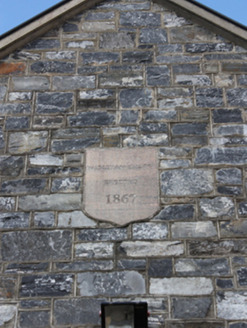Survey Data
Reg No
40805014
Rating
Regional
Categories of Special Interest
Architectural, Social
Original Use
Church/chapel
In Use As
Church/chapel
Date
1860 - 1870
Coordinates
246879, 445143
Date Recorded
08/10/2008
Date Updated
--/--/--
Description
Detached three-bay single-storey over raised basement gable-fronted Wesleyan Chapel, dated 1867, having two-storey extension to rear (north) elevation. Pitched natural and artificial slate roof with slightly overhanging eaves. Replacement rainwater goods. Squared snecked rubble stone walls with flush yellow brick block-and-start quoins and rendered sill course to ground floor. Date plaque to gable incised ‘1867’. Roughcast rendered walls to basement up to sill course. Round-headed window openings at ground floor level having flush yellow brick block-and-start surrounds, and with multiple-pane timber windows. Square-headed window openings at basement level having four-over-four pane horned timber sliding sash windows. Central Tudor-arched door opening to front (south) having replacement double-doors and glazed overlight. Doorway approached by flight of steps from street level flanked to either side by rendered boundary walls. Set slightly back from street to the west of the centre of Carndonagh with limestone rubble wall to road-frontage to south. Gateway to site having rubble stone gate piers (on square-plan) having yellow brick block-and-start detailing to the inner faces, and with cast-iron gate.
Appraisal
This plain but appealing Wesleyan Chapel, dated 1867, retains its early form and character despite some modern alterations. It is given a sense of presence in the streetscape by the raising of the hall above a raised basement, while the contrast between the grey dimension stone and the yellow brick block-and-start quoins and surrounds to the openings add tone and texture to the façade. The gable-fronted form is typical of many mid-to-late nineteenth century chapels and meeting houses built by Wesleyans, Presbyterians and Methodists, while the round-headed window openings lend it a muted classical character. It was built to designs by the local Carndonagh architect Thomas Brady to accommodate two hundred at a cost of £400. The contractors involved were a Hutchison & Colhoun, of nearby Derry. This building is testament to the religious diversity that existed, and still exists, in this part of County Donegal at the time of construction. A Revd. Kilpatrick was the rector here in 1881, and a Revd. J.S. McDade and a Revd. John Johnston worked here in 1894 (both Slater’s Directory). Sited along the main approach road into Carndonagh from the west, this building is an important element of the built heritage of the local area and it makes a positive contribution to the streetscape of the town. The simple boundary walls and gateway complete the setting of this composition.
