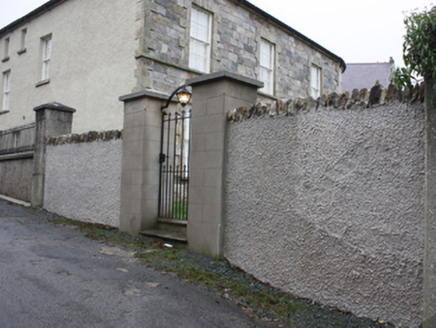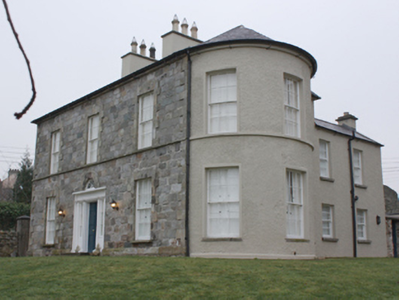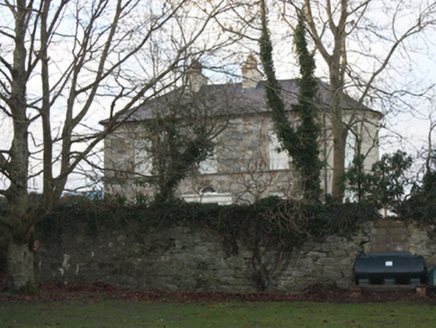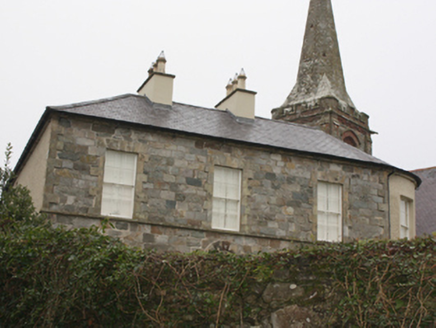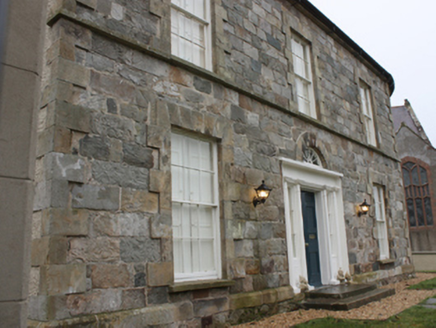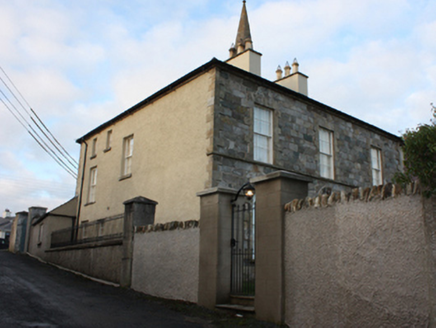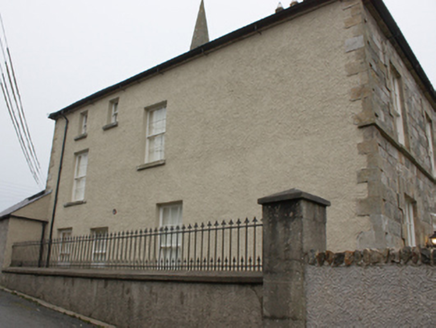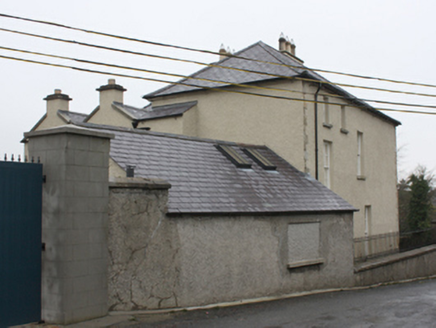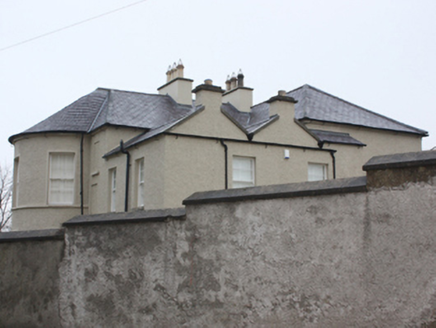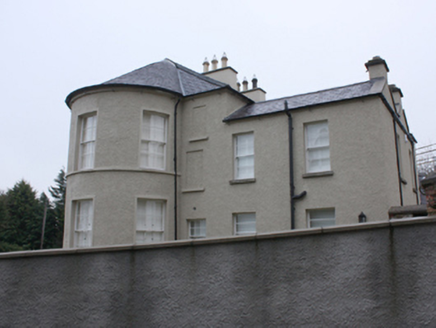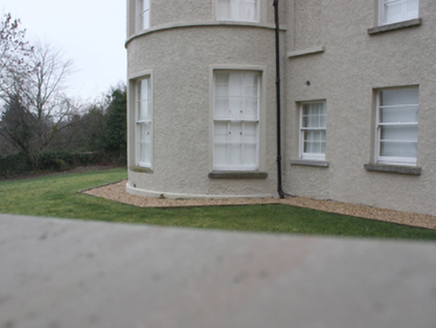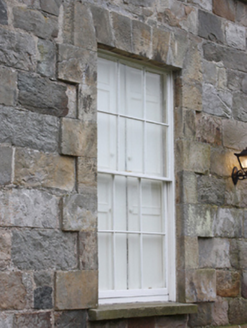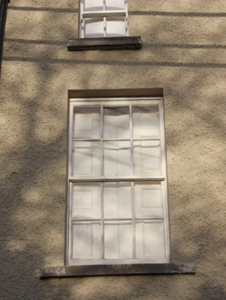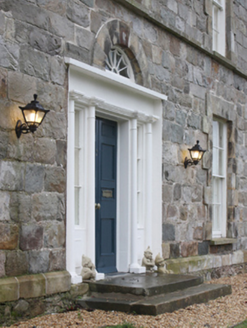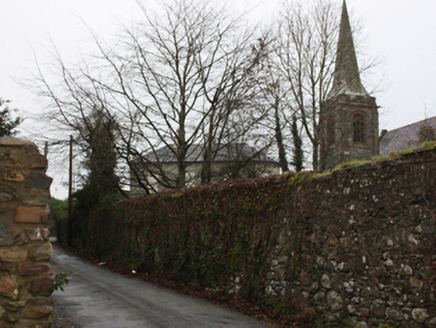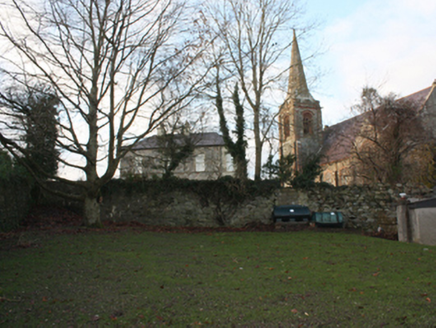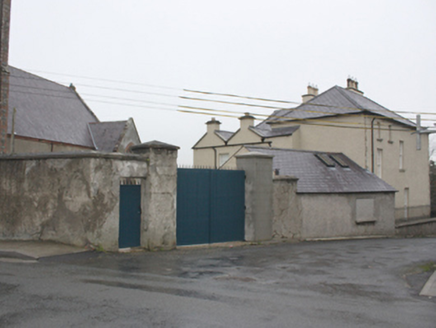Survey Data
Reg No
40800503
Rating
Regional
Categories of Special Interest
Architectural, Social
Previous Name
Ramelton Presbyterian Manse
Original Use
House
Historical Use
Manse
In Use As
House
Date
1760 - 1820
Coordinates
222752, 421009
Date Recorded
16/06/2014
Date Updated
--/--/--
Description
Detached three-bay two-storey house, built c. 1775, altered c. 1810 and c. 1870, and possibly containing earlier fabric, having two-storey return to the rear (west) at the south-west corner with single-storey extension attached to the west (former outbuilding?), two- and three-storey split level return to the rear at the north-west corner having later two-storey returns to the west, and with two-storey bowed projection attached to the north side elevation of main house. Later in use as a Presbyterian manse associated with adjacent church\meetinghouse (see 40800504). Recently renovated and now in use as a private house. Hipped natural slate roof to main body of building, semi-conical to bow to the north, having projecting cut stone eaves course, clay ridge tiles, a central pair of rendered chimneystacks with flat stone caps and moulded octagonal clay pots over, and with some surviving sections of cast-iron rainwater goods. Hipped natural slate roof to return to the south-west having projecting eaves course; hipped natural slate roof to three-storey return to the north-west having projecting eaves course; natural slate roods pitched natural slate roofs to extensions to the west having projecting eaves course and roughcast rendered chimneystacks to the west gable ends. Coursed squared dressed stone walls to front elevation having projecting chamfered cut stone plinth and raised ashlar block-and-start quoins to the corners. Roughcast rendered walls to other elevations; projecting smooth rendered plinth course to bowed projection to the north. Square-headed window openings to front elevation having raised ashlar block-and-start surrounds, stone sills, continuous cut stone sill course at first floor level, and with six-over-six pane timber sliding sash windows. Square-headed widow openings to bowed projection having stone sills at ground floor level, continuous skills at first floor level, smooth rendered surrounds, and with six-over-six pane timber sliding sash windows. Square-headed window openings to returns having timber sliding sash windows (two-over-two pane to top floor of west elevation of return, six-over-three pane to west elevation ground floor of return, two-over-two horizontal pane to extension), and mainly concrete sills. Central round-headed doorway to the centre of the front elevation having timber panelled double-doors with bolection mouldings, smooth rendered reveals, sidelights over timber panels, timber or stucco doorcase with engaged colonnettes and lintel cornice, entablature with plain frieze, and with spider’s web fanlight over with ashlar voussoirs. Ashlar limestone steps to entrance. Set back from road in extensive mature landscaped grounds to the south of the centre of Ramelton, and adjacent to the south of associated Presbyterian church (see 40800504). Lawns to the east and north. Site enclosed to east and north-east by rubble stone boundary wall, to the south by roughcast rendered boundary wall with cast-iron railings over having fleur-de-lys finials over, to the south-east by roughcast rendered boundary wall with rubble stone solider coping over, and to the west by roughcast rendered boundary wall. Pedestrian gateway to the south\south-east of house comprising a pair of smooth rendered ruled-and-lined gate piers (on square-plan) having metal gate. Modern vehicular gateway to the south-west comprising cement rendered ruled-and-lined gate pier to the east and roughcast rendered gate pier to the west (on square-plan) having cut stone coping over, and with modern metal gates; integral square-headed pedestrian gateway adjacent to the west.
Appraisal
This impressive middle-sized classical house, of late eighteenth-century appearance, retains its early character and form, particularly to the main elevation (east). Although recently renovated, the modern fittings to the openings and other limited works are in keeping with the integrity of the original building. It has been extended and altered on a number of occasions, which creates a complex structure and chronology. The well-proportioned front elevation is a typical example of Georgian domestic architecture while the fine doorcase with sidelights, colonnettes, and delicate spider’s web fanlight over provides and attractive and effective central focus; this doorcase is probably a later addition. Although possibly originally rendered, the fine front elevation is notable for the good quality coursed and squared dressed masonry that is almost ashlar in quality, and raised ashlar block-and-start quoins to the corners. The good-quality block-and-start surrounds to the windows to the front elevation, the sill course and the projecting eaves course provide further visual interest. The elegant full-height bow to the north end of the front elevation gives this building additional architectural gravitas; this may be a slightly later addition, perhaps added c. 1810. It was originally built as a private house but was later in use as a Presbyterian manse associated with the church (see 40800504) that lies adjacent to the north; this church was built in 1906 replacing an earlier church (see 40800421). The single-storey block to the south-west was probably originally an outbuilding that was later adapted to provide accommodation. This fine house forms a pair of related structures with the associated church, and is an integral element of the built heritage of Ramelton. It forms part of an interesting collection of Georgian houses at Ramelton dating from the late-eighteenth to the second half of the nineteenth century, a period when the town was a prosperous market centre with a thriving port. The simple rubble stone and rendered boundary walls, and surviving early piers, add to the setting and context, and completion this composition.
