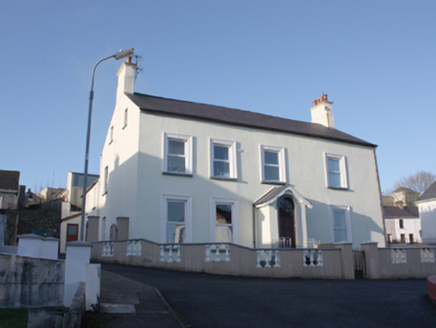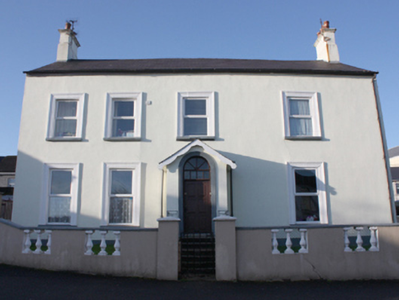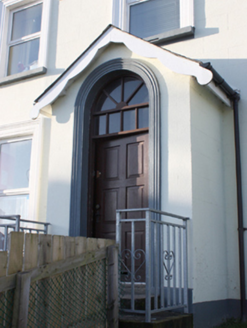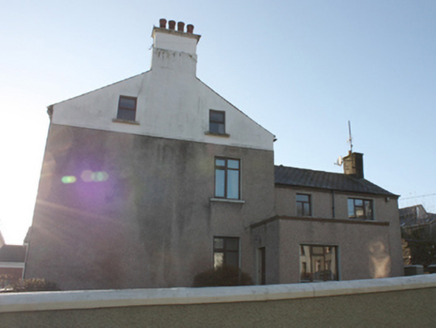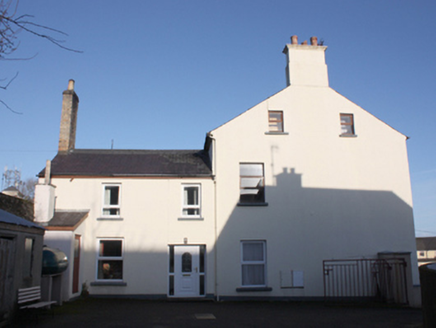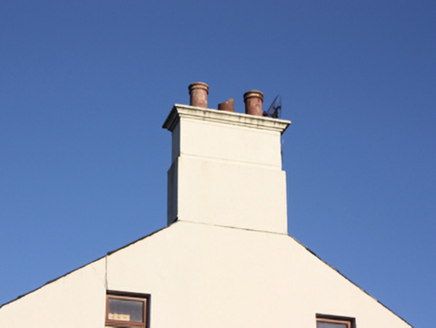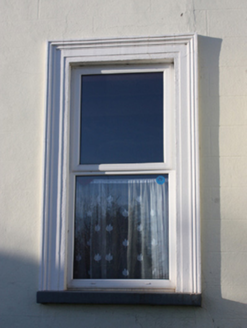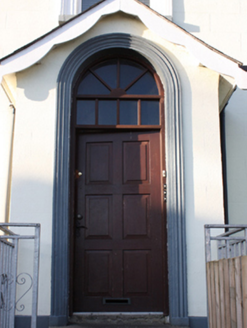Survey Data
Reg No
40504072
Rating
Regional
Categories of Special Interest
Architectural
Original Use
House
In Use As
House
Date
1820 - 1840
Coordinates
216980, 411349
Date Recorded
01/12/2008
Date Updated
--/--/--
Description
Detached four-bay two-storey house with attic level, built c. 1830, having single-bay single-storey gable-fronted entrance porch to the east elevation, and two-storey return to the rear (west) at the south-west corner. Now subdivided into two dwellings with crèche to ground floor of main body of house. Possibly containing earlier fabric. Modern single- and two-storey extensions to the rear (west). Pitched natural slate roof to main body of house having smooth rendered chimneystacks to the gable ends (north and south) having moulded coping and terracotta pots over, and projecting smooth rendered eaves course. Pitched natural slate roof to return to the south-west corner with yellow brick chimneystack to the west gable end; pitched artificial and flat roofs to extensions. Pitched slate roof to porch with modern timber bargeboards. Some surviving sections of cast-iron rainwater goods. Ruled-and-lined smooth rendered walls to front (east) and south elevation with smooth rendered plinth to base, roughcast rendered walls to north and to the rear (west). Square-headed window openings with replacement windows, rendered moulded architrave surrounds, and surviving stone sills. Round-headed entrance door opening to east side of porch having replacement timber panelled door and replacement overlight. Set back from road in own grounds to the east of the centre of Letterkenny. Enclosed garden to the front (east) of site and tarmacadam yards to the east, west and south, gravelled areas to west. Enclosed to the east, south-east and north-east by rendered boundary wall with balustraded sections. Modern gateways to site.
Appraisal
Although now altered and extended, this medium sized house, originally dating to the first half of the nineteenth century, retains some of its original form and character to the main elevation. The irregular spacing of the openings to the front elevation is unusual for a building of its type and date and hints that this building may have earlier fabric. The loss of the salient fabric to the openings detracts somewhat from its integrity and visual appeal. The architraved surrounds to the openings adds some interest to the otherwise plain front elevation. The retention of the natural slate roof adds a satisfying patina at roofscape level. This house also retains a composed plan form with two early returns of identical size and scale to the rear. One of these returns was originally in use as the servants’ quarters and service block. This house was formerly the home of an Edward Murray in 1881 (Slater’s Directory) and was once the residence of a Major Leyley giving Rosemount Lane the nickname ‘Major's Lane’. Although altered, this building is one of the larger former private residences in the Letterkenny area, and is a modest addition to the built heritage of the local area.
