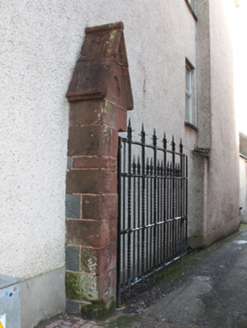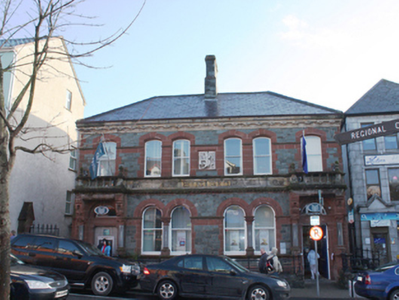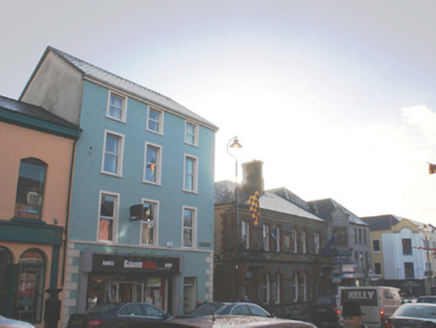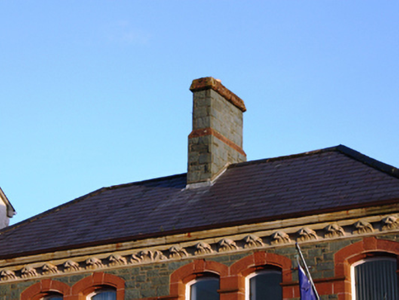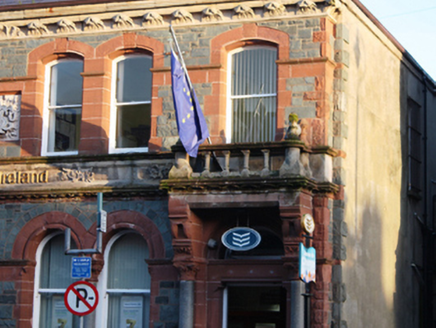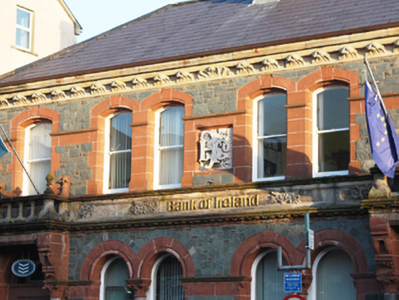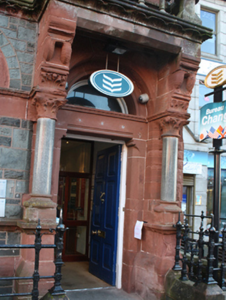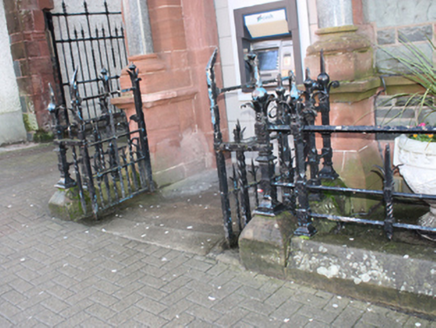Survey Data
Reg No
40504052
Rating
Regional
Categories of Special Interest
Architectural, Artistic, Social
Original Use
Bank/financial institution
In Use As
Bank/financial institution
Date
1870 - 1880
Coordinates
216879, 411373
Date Recorded
01/12/2008
Date Updated
--/--/--
Description
Detached four-bay two-storey bank, built c. 1876, having projecting single-bay single-storey canopies over entrances to either end of the front elevation (west) with balustraded parapets over, and with modern seven-bay single-storey extension to rear (east). Doorway to the north-end of the main elevation (west) now partially infilled with ATM machine inserted. Originally in use as a branch of the Hibernian Bank, now in use as a branch of the Bank of Ireland. Hipped natural slate roof with central stepped coursed and squared rubble granite chimneystack having cut stone coping over, moulded cut stone eaves course, and some cast-iron rainwater goods. Formerly with additional cut stone chimneystacks to the north and south ends of the front elevation, and finials to the apexes of roof hips (removed c. 1993). Squared snecked basalt(?) walls with decoratively carved limestone corbelling to eaves having acanthus motifs, flush sandstone block-and-start quoins to the corners, flush ashlar sandstone stringcourses at window arch springing points at ground and first floor level having moulded sandstone stringcourses over, carved stone sill courses at ground floor and first floor levels, central carved sandstone plaque (on at first floor level reading ‘HJSC’, and with cut limestone fascia over ground floor level having inset panel with carved stone foliate motifs and modern signage. Segmental-headed window openings at first floor having one-over-one pane timber sliding sash windows, flush red ashlar sandstone block-and-start surrounds with flush keystone motifs over, moulded reveals, and moulded limestone sills; paired windows to central two bays. Paired round-headed window openings at ground floor level having one-over-one pane timber sliding sash windows, flush red ashlar sandstone block-and-start surrounds, flush red ashlar sandstone voussoirs over, central polished marble columns\mullions with polished plinth and carved sandstone foliate capitals over, and with moulded sill course. Square-headed door openings to either end of the front elevation (west) having timber panelled door with plain overlight, moulded and chamfered red ashlar sandstone surrounds with moulded red ashlar sandstone lintels over, polished marble columns to either side (flanking doorway) resting on stepped red ashlar sandstone plinths with carved sandstone Corinthian capitals over surmounted by carved red ashlar sandstone brackets supporting carved ashlar sandstone canopies over with carved sandstone balustraded parapets above. Doorway now to the north now partially infilled (see above). Set slightly back from road to the south end of the centre of Letterkenny facing onto the east side of Upper Main Street. Chamfered ashlar sandstone dwarf plinth wall to front having decorative cast-iron railings over with wrought-iron detailing; pedestrian gateways to either end serving entrances having decorative cast-iron pedestrian gates with wrought-iron detailing. Vehicular gateway to the north end having a pair of decorative red ashlar sandstone gate piers (on square-plan) having steeply sloping gabled capping over with inset trefoil motifs to inner faces, and with a pair of wrought-iron gates. Laneways to either end giving access to the rear (east).
Appraisal
This very well-detailed and well-proportioned Mid-Victorian bank building retains its original form and character, and is one of the best examples of its type in Donegal. The attractive polychromatic front elevation with grey\green snecked basalt construction, red ashlar sandstone quoins, surrounds to the openings and stringcourses, and carved pale limestone fascia\frieze panel and eaves course with foliate motifs helps to create an extremely appealing and colourful façade that has a strong presence in the streetscape of Letterkenny. The carved stone detailing is of a very high standard and is clearly the work of skilled masons. The pronounced cut stone canopies to the porches to either end of the front elevation with balustraded parapets over, and the carved marble columns with carved sandstone Corinthian capitals over flanking the doorways and to the centre of the pair window openings at ground floor level, adds additional decorative interest to the complex front facade. The ornamental façade demonstrates the significant investment made in the aesthetics of such buildings, and continues to distinguish the building within its urban environment. The imposing nature of this structure is in keeping with its purpose-built function as a bank. It has a commanding presence in the streetscape, reflecting the period when bank buildings were designed to express the solidity and wealth of the institution through their architecture. The two-storey form with the banking hall at ground floor level and formerly with bank manager’s residence above is a typical feature of many contemporary bank buildings. Its visual expression and integrity is enhanced by the retention of salient fabric such as the timber sliding sash windows and the natural slate roof. This building originally had additional chimneystacks to the north and south ends of the front elevation, and pronounced finials to the apexes of the hipped roof; later removed c. 1993. An attractive carved limestone plaque to the centre of the first floor has the monogram ‘HJSC’, the only surviving reference to its original function as a branch of the Hibernian Bank, which was formed in 1870 just before this fine structure was erected. The Hibernian Bank were noted for utilising architecture to encourage new business and for introducing a quasi-religious feel to their architecture that they hoped would appeal to the rising wealth of Catholic merchants, business people etc. The detailing to this fine bank building in Letterkenny has this vaguely religious and quasi Gothic architectural character promoted by the Hibernian Bank, and is one of the better buildings commissioned by this bank in the 1870s and 1880s. It was built to designs by Timothy Hevey (1846-78), a Dublin-born architect who was considered the lead Catholic architect based in Belfast during the 1870s. Hevey was commissioned to build a number of Catholic churches in Donegal by the Bishop of Raphoe in the 1870s with his fine church at Dunlewey the most notable of these buildings. The foundation stone for this bank was laid in October 1874 and it opened for business in 1876. The main contractors involved were Collen Bros of Portadown and Dublin, and it was constructed at an estimated cost of £2,000 (exclusive of decoration). It became a Bank of Ireland bank in 1969 with the merger of The National Bank of Ireland, Hibernian and Bank of Ireland to form the Bank of Ireland Group. Occupying a prominent site to the south of the centre of Letterkenny, this fine building is an integral element of the built heritage of Donegal The good-quality cast-iron gates and railings with wrought-iron detailing, and the gateway to the north side with elaborate sandstone gate piers, add significantly to the setting and context, adding further decorative interest to the streetscape.
