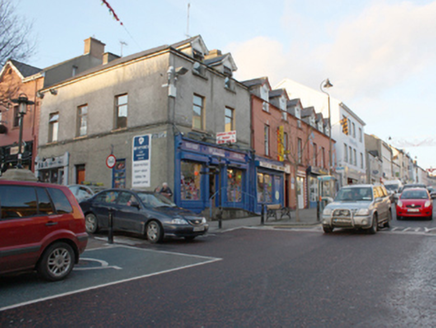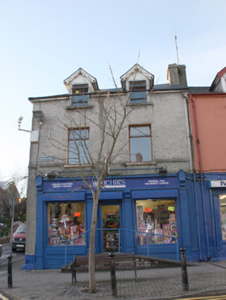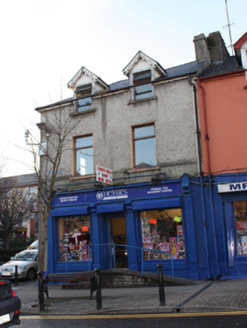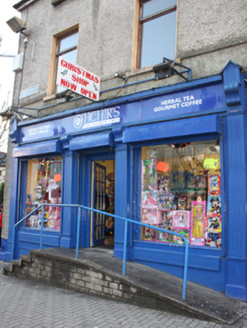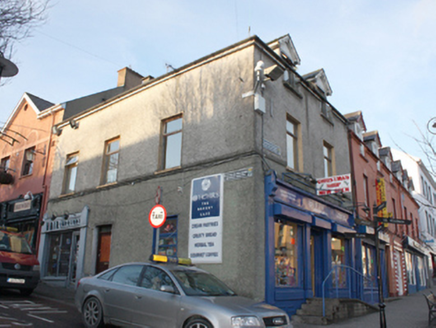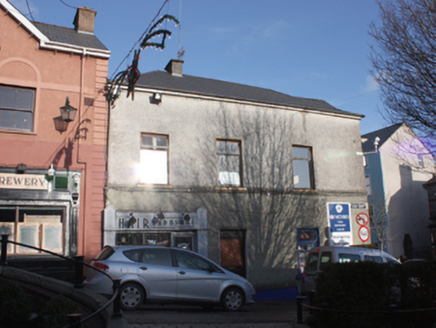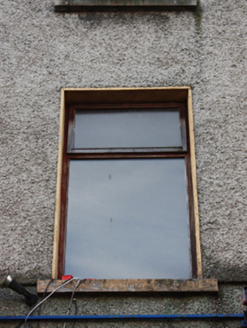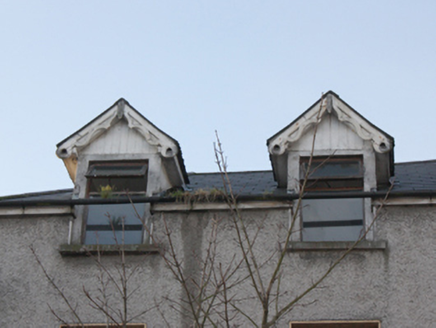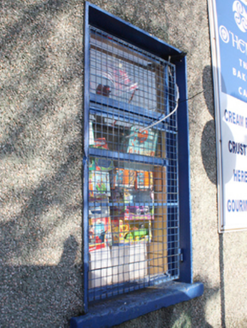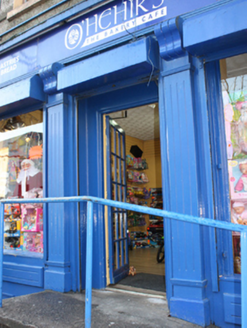Survey Data
Reg No
40504048
Original Use
House
In Use As
Shop/retail outlet
Date
1865 - 1870
Coordinates
216854, 411385
Date Recorded
01/12/2008
Date Updated
--/--/--
Description
Attached corner-sited end-of-terrace two-bay three-storey house with dormer attic former house, built c. 1866, having modern shopfronts to the east and south elevations, and with two gable-fronted half-dormer openings to the east elevation. Residential accommodation to upper floors. One of a group of three with structures adjoining to the north (see 40504049 and 40504117). Pitched and hipped artificial slate roofs to main body of building an having blue-black clay ridge tiles, cement rendered chimneystacks, and projecting cement rendered eaves course. Pitched artificial slate roofs to dormer windows having decorative perforated curvilinear timber bargeboards with timber pendants to gable apexes. Pebbledashed walls to south and east sides with sill course at first floor level to the south and east elevations, and recessed rendered plinth to south elevation. Modern projecting sign with hand-painted lettering to first floor to east elevation. Square-headed window openings with smooth rendered reveals, replacement painted timber casement windows, protective metal grid\grilles to window to ground floor to south elevation, and with some surviving stone sills. Square-headed window openings to shopfronts with fixed-pane windows. Square-headed entrance door openings with replacement timber half-glazed and glazed doors, some with overlights and plinth blocks. Modern replica traditional-style timber shopfronts to the east elevation and to the west end of the south elevation. Road-fronted to the centre of Letterkenny with south elevation facing onto the corner of Market Square and the east elevation facing onto Main Street.
Appraisal
Despite some alterations and the insertion of modern replica traditional timber shopfronts to both elevations, this prominently-sited building, of mid-to-late nineteenth century date, retains much of its original form and character. The loss of the original fittings to the openings detracts somewhat from its visual appeal and integrity. Some interest is added by the decorative curvilinear bargeboards to the dormer openings and the surviving stone sills. The half-dormer openings to the east elevation helps to tie this building with its neighbours to the north (see 40504049 and 40504117) creating a visual unity along the west side of Main Street in the centre of Letterkenny, and hinting that they were constructed as part of a single building project. This building dates to a period when Letterkenny was a thriving and expanding regional market town. Buildings of this type were, until recent years, a ubiquitous feature of the streetscapes of Irish towns. This building makes a contribution to the streetscape to the south of the centre of Letterkenny, and is a modest addition to the built heritage of the town.
