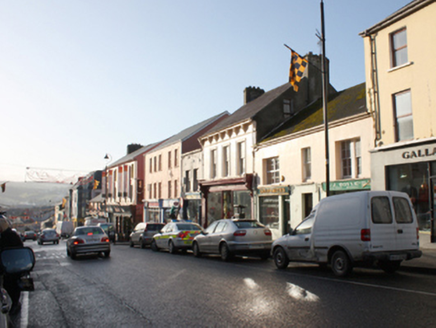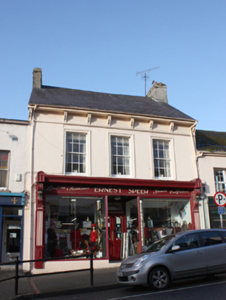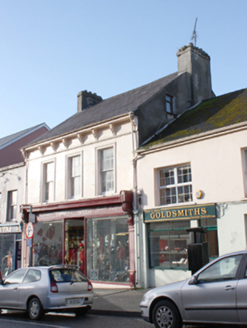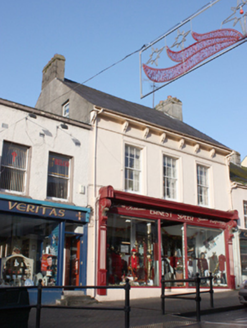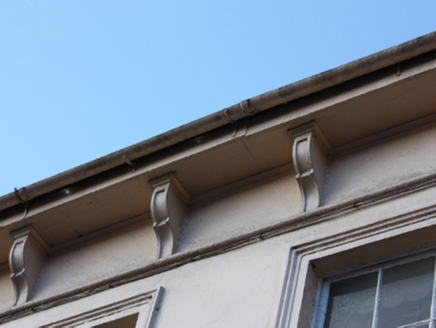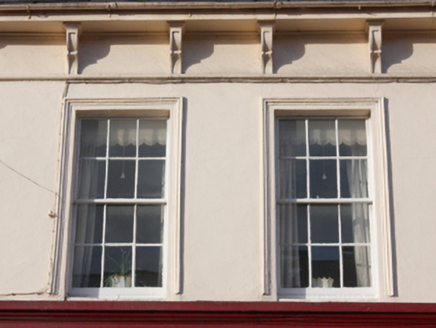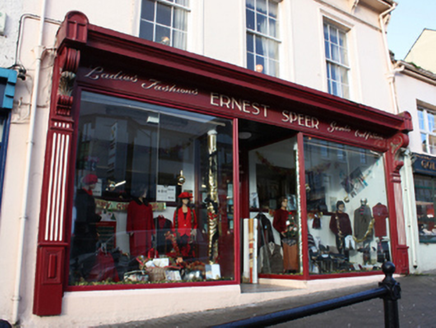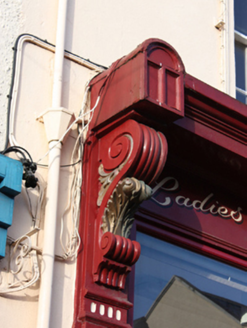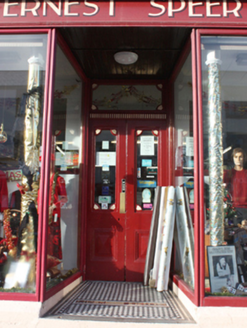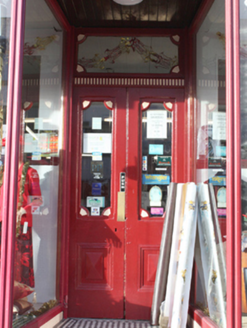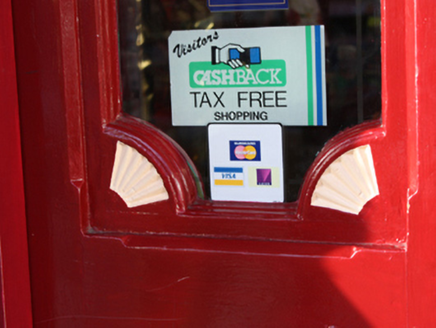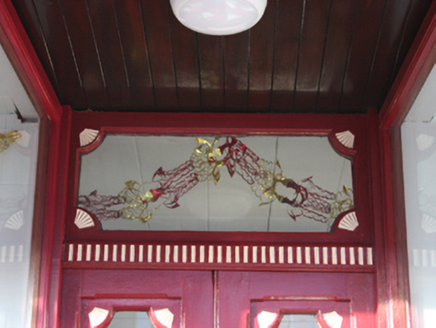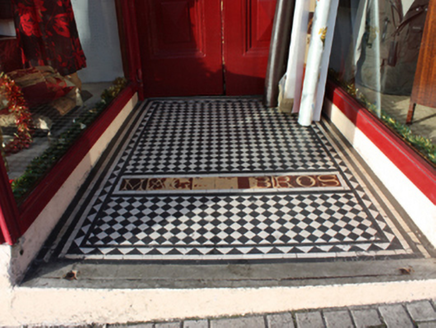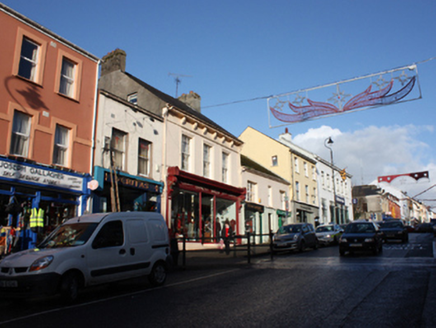Survey Data
Reg No
40504036
Rating
Regional
Categories of Special Interest
Architectural, Artistic, Social
Original Use
House
In Use As
House
Date
1875 - 1880
Coordinates
216824, 411321
Date Recorded
01/12/2008
Date Updated
--/--/--
Description
Attached three-bay two-storey house with attic level, built c. 1877, having traditional timber shopfront to east elevation and extensions to the rear (west), c. 1900. Pitched natural slate to east pitch and artificial slate to west pitch having blue black roll clay ridge tiles, cement rendered chimneystacks to gable ends (north and south) with stepped capping over, projecting rendered eaves course to the front (east) supported on moulded brackets, moulded render stringcourse to base of brackets, and with cast-iron gutters and replacement downpipes to east side. Ruled-and-lined smooth rendered wall to east side, cement rendered walls to south and north elevations, and exposed rubble stone construction to west elevation. Square-headed window openings at first floor level to east side having six-over-six pane timber sliding sash windows and moulded rendered architrave surrounds. Square-headed window openings to the rear (west) and to the side elevations at attic level having replacement windows; flush red brick block-and-start surrounds to window openings to the rear. Central recessed square-headed doorway to shopfront with timber panelled door having timber panelled double-doors with glazed upper panels having moulded scallop motifs to corners, fluted lintel over, overlight with moulded scallop motifs to corners, and with tiled threshold having alternating black and white diamond panes and inset lettering reading ‘Magee Bros’. Doorway flanked to either side by fixed-pane timber display windows having moulded rounded timber pilasters at corners flanking recessed doorway, and with plain stallrisers. Timber shopfront comprising fluted timber pilasters to either end (north and south) with raised and fielded panels to plinths and moulded scrolled console brackets over with acanthus leaf motifs and decorative rounded-headed caps, and with timber fascia over with painted shop name and with pronounced moulded cornice over. Tongue-and-groove timber ceilings to interior, exposed decorative timber trusses, timber counters, carved timber mouldings above shelving, and tongue-and-grooved timber boarding to walls. Road-fronted to the south side of the centre of Letterkenny.
Appraisal
This handsome and well-maintained late-nineteenth century building retains its original form and character, and represents one of the finest surviving traditional buildings located along Main Street in the centre of Letterkenny. Its visual expression and integrity is enhanced by the retention of salient fabric such as natural slate roof to the front and timber sliding sash windows. The upper floor is enlivened by the pronounced overhanging eaves supported on moulded brackets and the architraved surrounds to the window openings. Of particular significance is the survival of the well-detailed traditional timber shopfront, which is a rare survival in Letterkenny, and represents one of the finest examples of its type in Donegal. This shopfront is based on a simplification of the classical formula of timber pilasters supporting entablature over with the frieze acting as the fascia for the shop name, a characteristic feature of many traditional Irish shopfronts. The abundant carved timber detailing to the shopfront creates additional artistic interest, and demonstrates the craftsmanship available at the time of construction. The recessed central doorway to the shopfront also its original features with unusual scalloped motifs to the glass panels and overlights, and an attractive tiled threshold with the original proprietors’ name, ‘Magee Bros’, a well-known local drapery firm. The interior of the shopfront also retains traditional joinery and features (not viewed), which adds significantly to the importance of this building. This fine building is still in its original use as a clothes shop, and is an important element of the built heritage of Letterkenny, adding visual interest with the brightly-painted shopfront adding vibrancy to the centre of the town.
