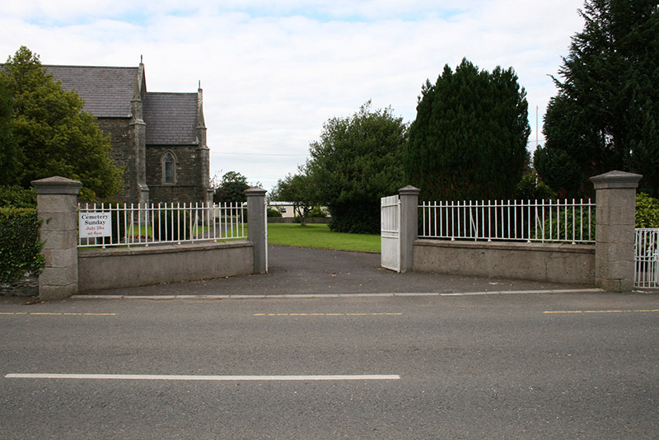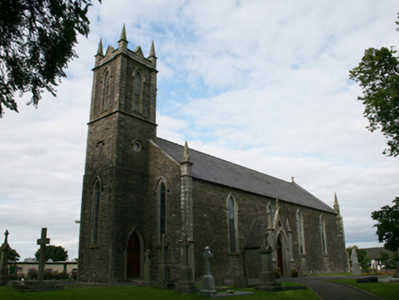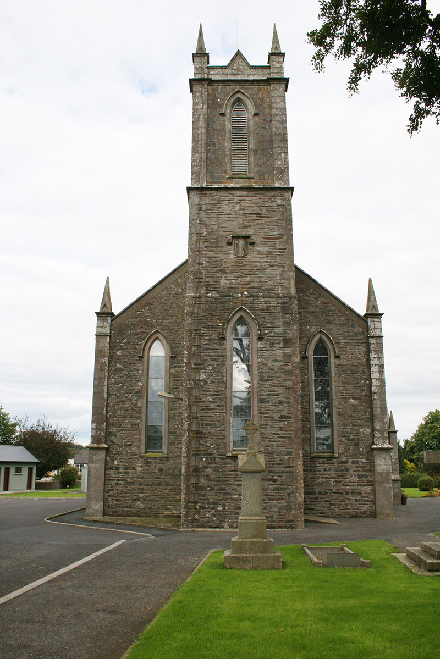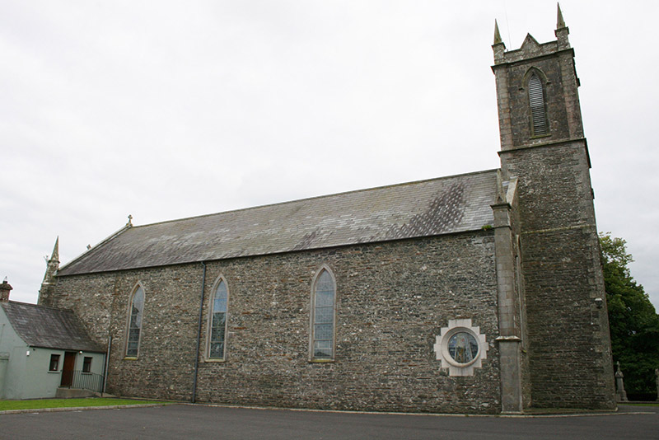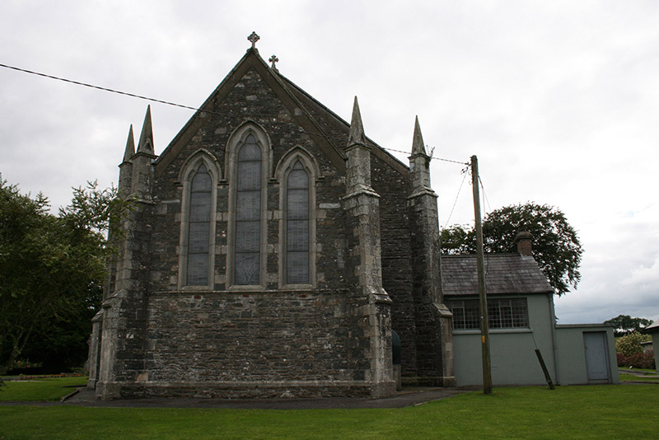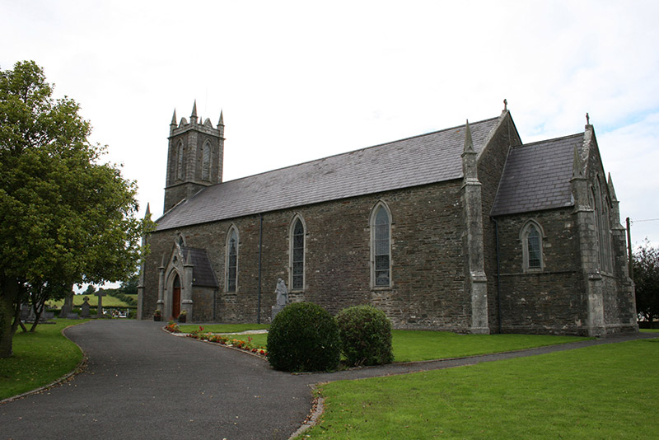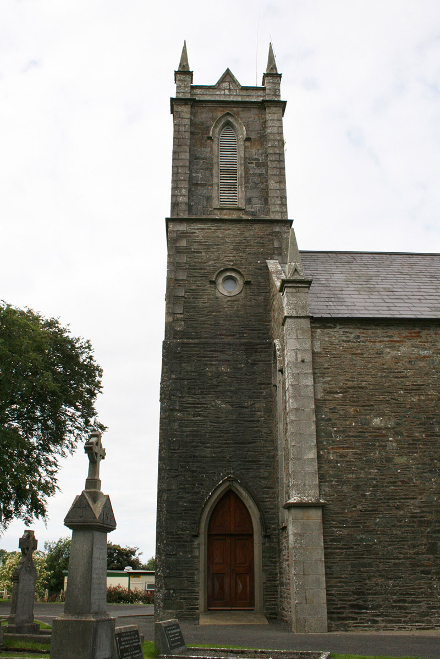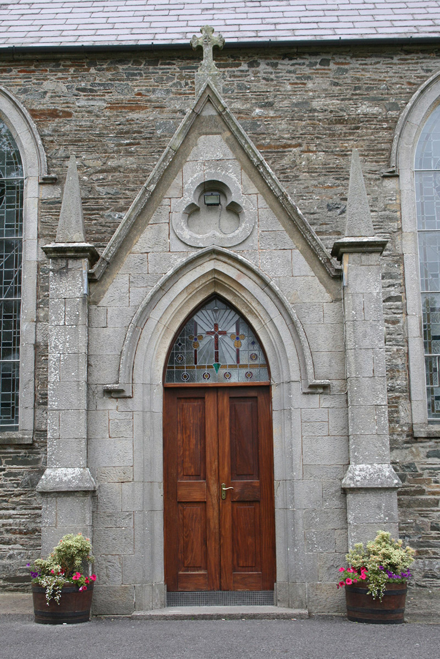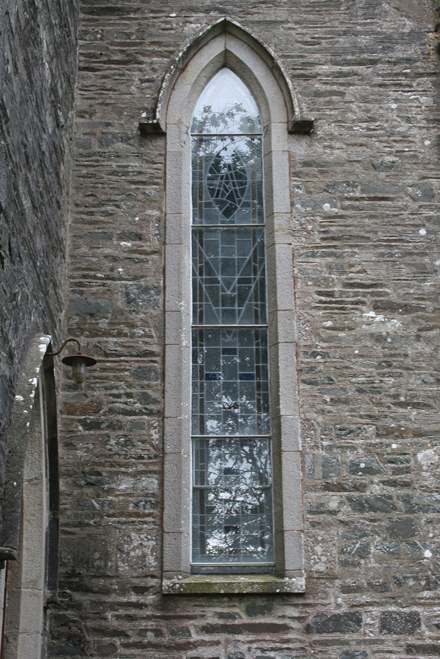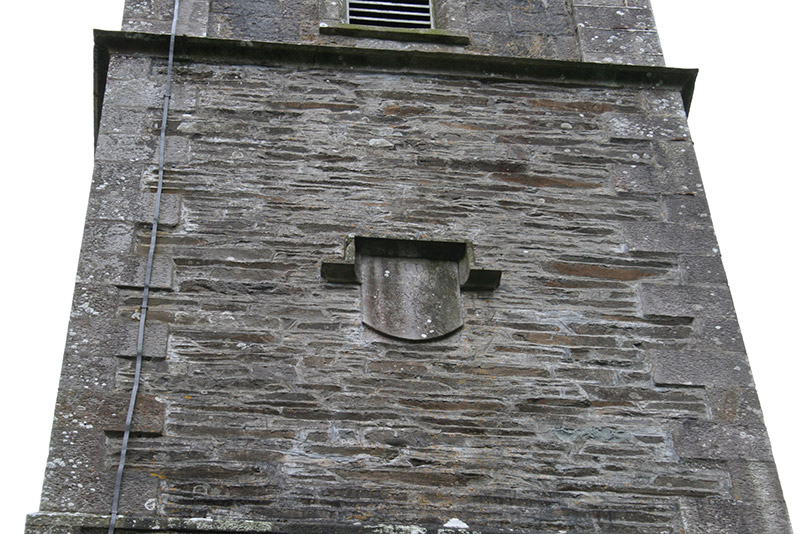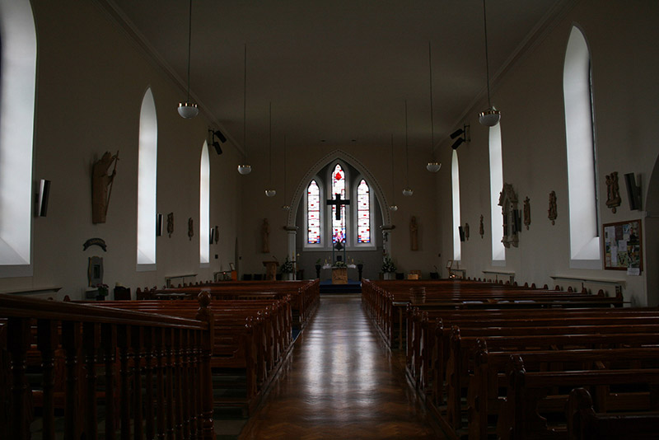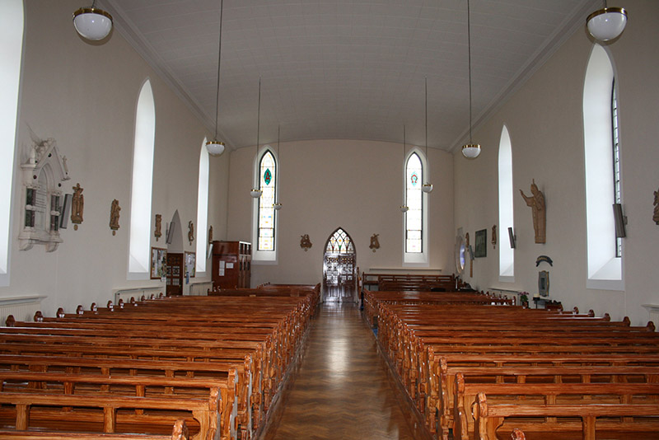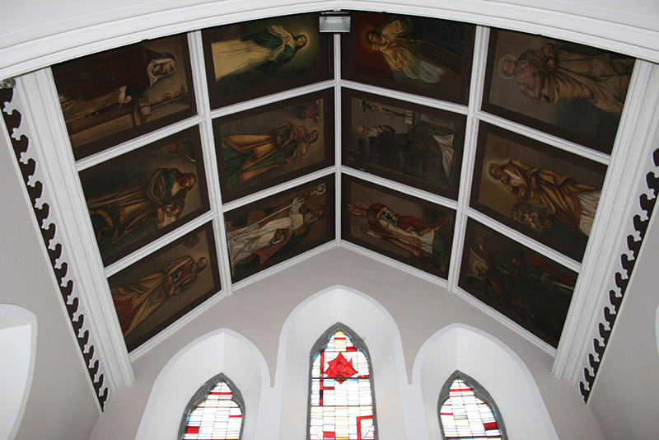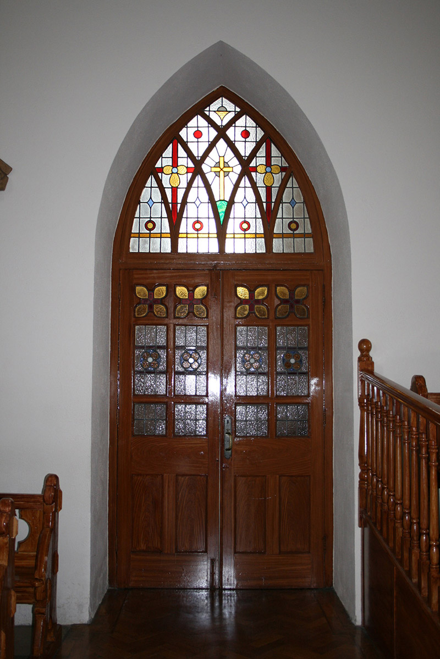Survey Data
Reg No
40404008
Rating
Regional
Categories of Special Interest
Architectural, Artistic, Social
Original Use
Church/chapel
In Use As
Church/chapel
Date
1855 - 1865
Coordinates
268816, 285300
Date Recorded
24/07/2012
Date Updated
--/--/--
Description
Freestanding Gothic Revival Roman Catholic church, built 1858-62, with four-bay nave having gable-fronted porch, three-stage tower to west end, projecting single-bay chancel, and three-bay single-storey sacristy to north-east. Pitched slate roof, with stone barges having Celtic crosses to apex of and to east chancel gable, cast-iron rainwater goods. Sandstone ashlar parapet to tower with central gablets and corner pinnacles, cornice below. Third stage of tower of squared and coursed rubble stone with ashlar corner piers and pointed arch louvred belfry openings having hood mouldings. Stone cornice between second and third stages. First and second stages of coursed-random rubble sandstone with raised ashlar block-and-start quoins. Stone date shield to west of second stage having hood moulding, roundel window to south side with ashlar surround and label moulding. Pointed arch door opening to south of tower with hood moulding, panelled door, and fixed timber overpanel. Course-random sandstone rubble walls to nave and chancel having ashlar corner buttresses to west gable, stepped angled buttresses to east end and to chancel, all with pinnacles. Plinth course to east gable of chancel. Pointed arch windows throughout, all with hood mouldings apart from rear of nave. Three stepped trefoil-headed lancet windows to east of chancel with single lancets to sides, continuous sill course below. Replacement coloured leaded glass throughout. Recent round window inserted to north-west corner of nave at low level. Limestone ashlar to gabled porch with barge stones and cross finial flanked by pinnacled buttresses, blind trefoil to gable over pointed arch door opening with hood moulding, replacement timber door and replacement stained glass overlight. Interior with suspended plaster ceiling, c.1980. Compartmentalised ceiling to chancel with painted scenes. Pointed chancel arch on engaged hexagonal-profile piers with foliated mouldings. Interior substantially refurbished, c.2000, retaining original pews and glazed timber doors to entrance lobbies. Graveyard to site. Square- and octagonal-profile stone piers with profiled cappings marking road entrance to south-east, having masonry wing walls supporting cast iron railings, cast-iron main gates, and metal pedestrian turnstile to east.
Appraisal
The church is dedicated to St. Killian, who was born in Mullagh in 640 AD and travelled to Germany as a missionary becoming the apostle of Franconia in northern Bavaria. Revd John Conaty, local parish priest and amateur architect, is credited with its design while Thomas Magennis was the contractor. The church demonstrates an appreciation for the scale and height of medieval Gothic architecture which characterised the Gothic Revival of late nineteenth century churches, but retains many of the more superficial decorative features typical of the earlier part of the century, associated with the Church of Ireland churches built in that period. It is one of the best examples of this trend in Catholic church building in the area. The church is prominently located beside the road and gives strong definition to the area's character.
