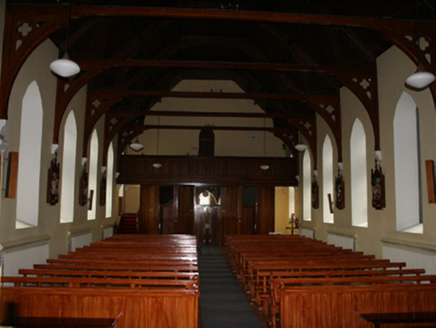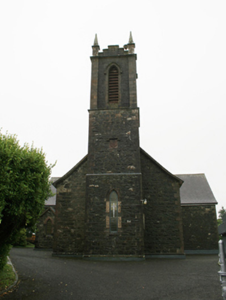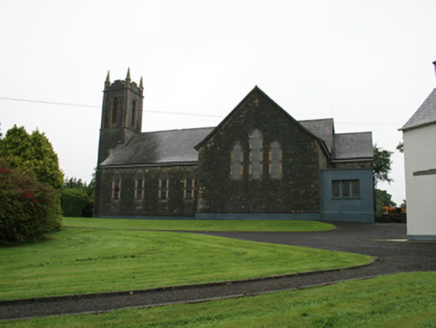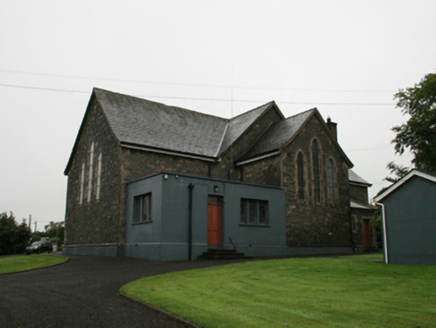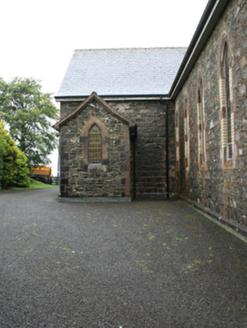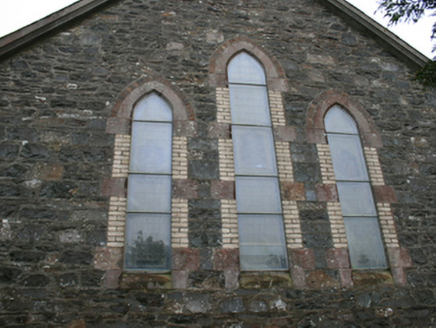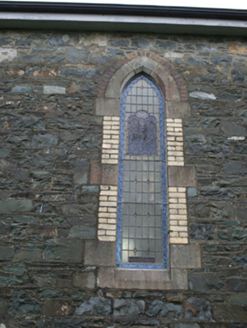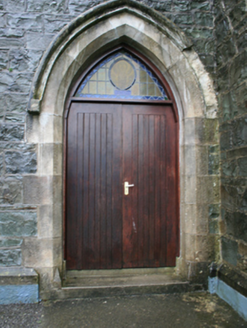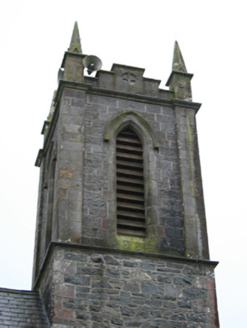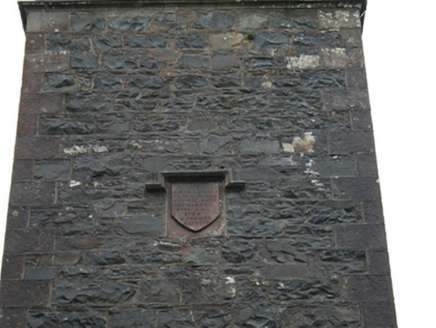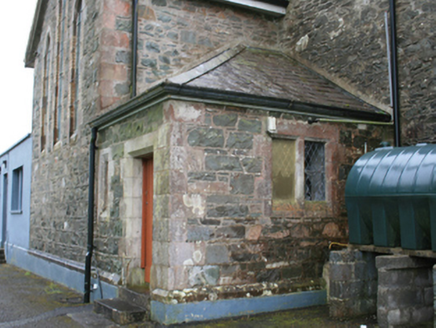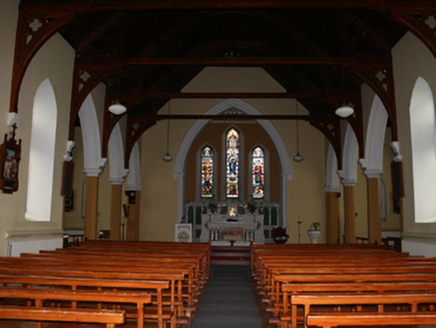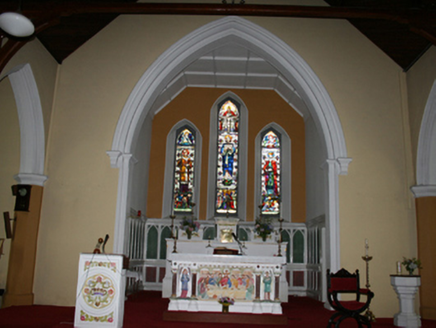Survey Data
Reg No
40404001
Rating
Regional
Categories of Special Interest
Architectural, Artistic, Social, Technical
Original Use
Church/chapel
In Use As
Church/chapel
Date
1870 - 1875
Coordinates
265010, 289934
Date Recorded
25/07/2012
Date Updated
--/--/--
Description
Freestanding cruciform-plan Roman Catholic church, built 1874, with three-stage tower to west end of four-bay nave, single-storey porch to northern transept, and two-bay single-storey vestry add to north-east added c.1970. Pitched slate roof with oversailing concrete eaves and verges, and some cast-iron and replacement aluminium rainwater goods. Coursed rubble sandstone walls with sandstone ashlar block and start quoins, bevelled sandstone plinth course rendered in part. Ashlar stepped crenellated parapet to tower over cornice with corner pinnacles. Third stage with ashlar corner piers with punched stone wall infill and pointed arch belfry openings with louvres and label mouldings. Stone cornice above second stage with sandstone ashlar block-and-start quoins to snecked sandstone wall with skew vertical joints. Stone date shield having hood moulding and reading "A.M.D.G./TITULO IMMAC/ULATÆ/CONCE/PTIONIS EDES/HES ERECTA/FUIT A.D./1874/J. O'REILLY/PASTORE". Stone dressed bulleye windows to sides of tower. Lancet window to bottom stage to west with stone and yellow brick dressing. Sandstone pointed arch opening to main entrance to south with label moulding, partially eroded, recent timber sheeted doors, and stained glass overlight. Lancet openings to nave and chancel with sandstone ashlar and yellow and red brick dressing. Figurative stained glass to stepped tripartite windows in transepts and apse gables. Sandstone ashlar surround to porch window. Stone surround to window openings in vestry, one single opening and one bipartite opening, both having plain glass. Stone surround to vestry door with timber sheeted door approached via stone steps. Recent sacristy with flat roof, cast-iron rainwater goods, rendered walls, tripartite windows with figurative stained glass, panelled timber door and overlight. Nave interior with braced timber collar beam ceiling, tie-beams, and multiple-foil decoration to spandrels. Timber gallery to west end with recent lobby to ground floor. Coffered ceiling to apse with pointed arch opening to nave, label moulding and engaged columns to sanctuary wall. Tripartite pointed arch arcade to transepts supported on hexagonal-profile piers. Wainscotting of engaged pointed arch arcade to apse wall. Altar furnishings c.1970 on elevated platform. Pews c.1880. Roughcast and smooth rendered boundary walls having square-profile piers with double cast-iron main gates and flanking cast-iron pedestrian gates.
Appraisal
This fine church replaced a smaller T-plan barn church that stood at the corner of the site to the west. The tower is a striking landmark in the countryside and is an early example of a tower on a Catholic Church, a feature which remained the privilege of the Established Church until it was disestablished in 1869. The pinnacled Gothic Revival style of the tower is closer in style to the Church of Ireland churches of the early part of the nineteenth century, perhaps reflecting a lack of Catholic references. The designer of the church is unknown, however, the tower is similar to that of Saint Killian's Catholic Church in Mullagh, built some twelve years earlier apparently to the designs of the parish priest. The cruciform plan of Saint Mary's with its arcaded transepts is more elaborate. The church retains much of its original form, fabric, and architectural detail. The contrasting material finishes of the brick and different coloured stone are the main ornamentation and is typical of Victorian architecture of the period. The church is prominently located and makes a strong contribution to the character of the surrounding area.
