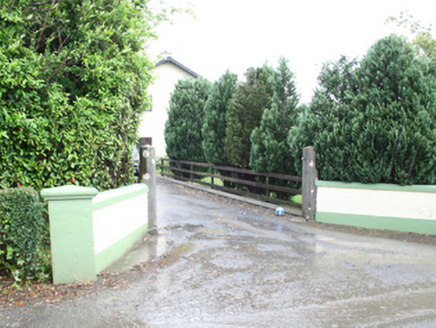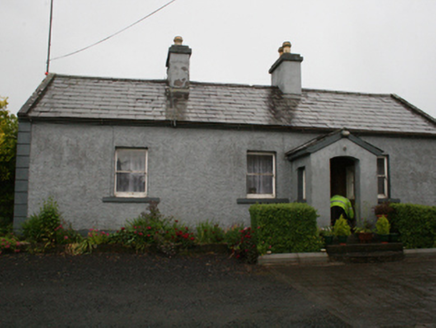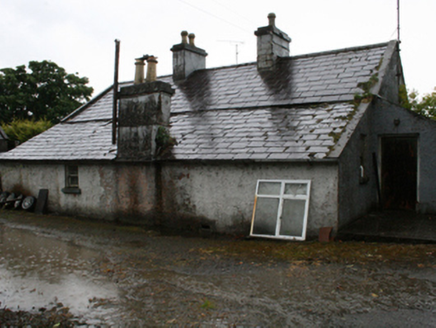Survey Data
Reg No
40403912
Rating
Regional
Categories of Special Interest
Architectural
Original Use
Farm house
Date
1820 - 1825
Coordinates
257145, 286966
Date Recorded
18/06/2012
Date Updated
--/--/--
Description
Detached four-bay single-storey farmhouse, built 1823, with open porch of c.1860 to front, recessed lean-to porches to gable ends and full-length lean-to extension of c.1860 to rear. Now disused. Pitched slate roof with clay ridge tiles, pair of smooth rendered chimneystacks to centre of main roof with decorative pots, barge coping to gable ends of main roof, and cast-iron rainwater goods. Roughcast rendered chimneystack to rear wall of rear extension. Roughcast rendered walls with smooth rendered channel-jointed quoins. Smooth rendered walls to porch. One-over-one timber sash windows with stone sills. Open segmental arch to porch with fixed one-over-two timber windows to sides. Square-headed timber panelled entrance door set back within porch, approached by three steps. Timber sheeted doors to lean-to wings. Set within farmyard with later two-storey house of c.1980 to front. Random rubble outbuilding with pitched slate roof to north, recent corrugated metal sheds to west and north. Square-profile masonry piers with profiled coping at road with splayed rendered walls with copings behind terminating in pair of octagonal-profile punched stone piers.
Appraisal
A small early nineteenth century farmhouse that retains its external form and context along with many authentic historic details. The number of entrances to the house suggests a hierarchy of interior spaces where entry from the farmyard was through one entrance and other access through one of the other two. The house forms the focus of the complex, with the outbuildings and boundary treatment adding to its setting and context.







