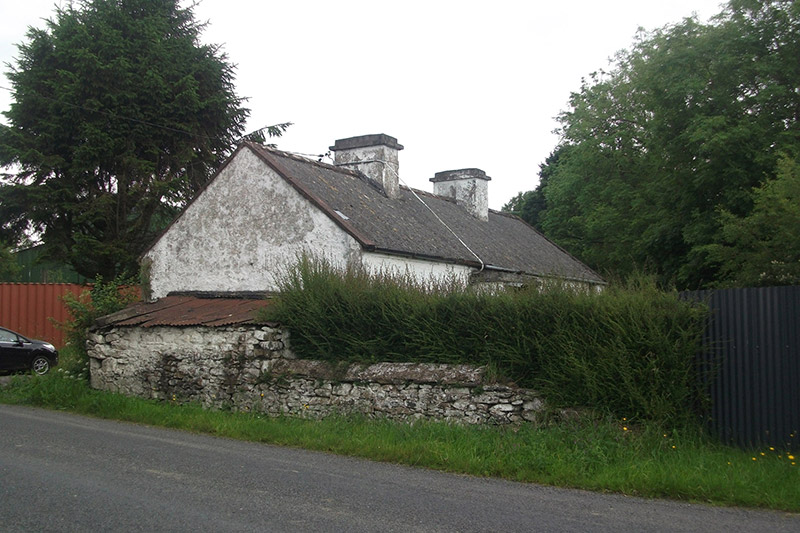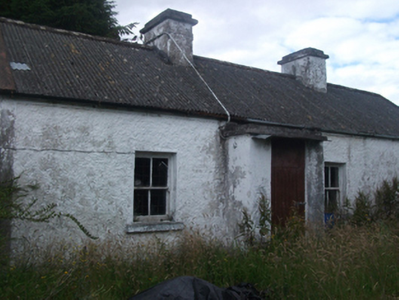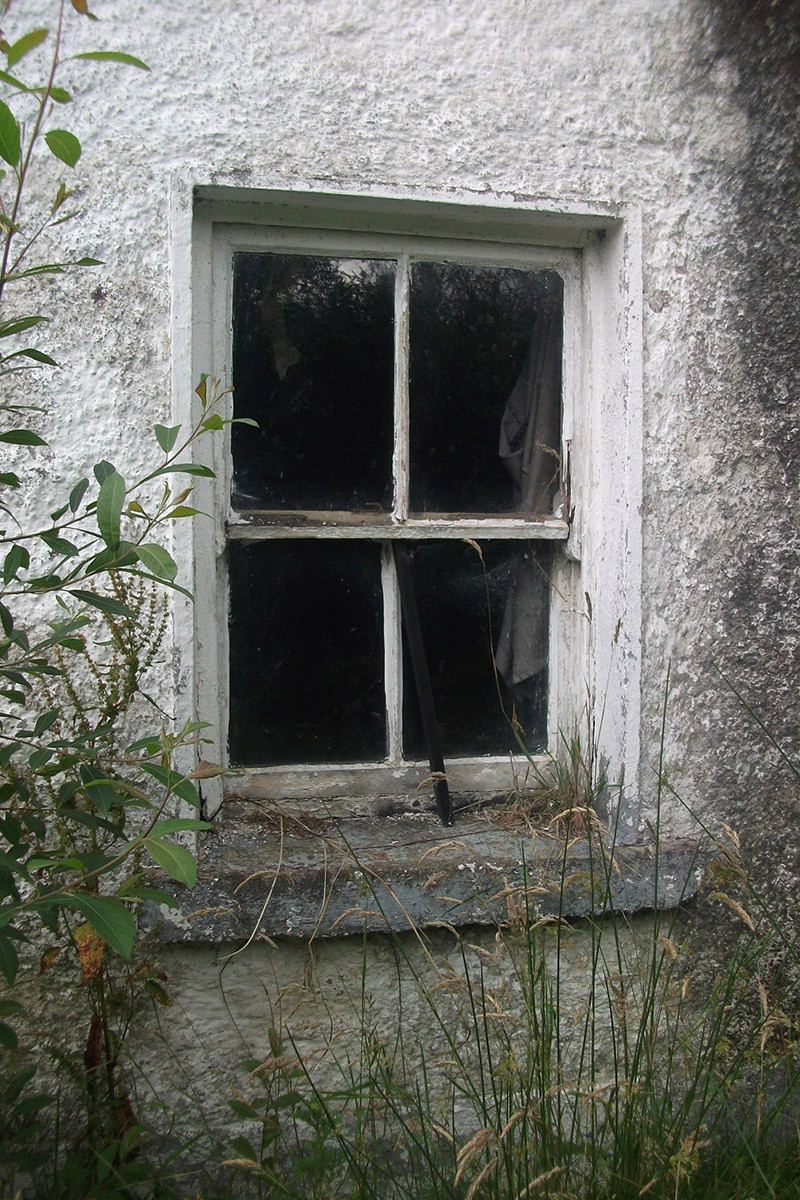Survey Data
Reg No
40403817
Rating
Regional
Categories of Special Interest
Architectural, Social
Original Use
Farm house
Date
1910 - 1920
Coordinates
254201, 285602
Date Recorded
15/07/2012
Date Updated
--/--/--
Description
Detached four-bay single-storey lobby-entry vernacular dwelling, built c.1915, with windbreak and mid twentieth-century extensions to rear and east elevation. Now disused. Pitched corrugated asbestos roof with clay ridge tiles, cement barge copings, squared cement coping to windbreak, corrugated-iron roofs to extensions. Rendered chimneystacks, steel rainwater goods. Roughcast render to random rubble walls with raised bands to corners. Ruled-and-lined rendered walls to windbreak. Lime-washed random rubble stone walls to extension. Two-over-two timber sash windows to south elevation with convex horns in raised surrounds, with squared stone sills. Square-headed window openings to extension. Timber matchboard doors. Corrugated-iron roof and coursed random rubble stone walls to lean-to to west. Random rubble boundary walls with cement copings to west. Set perpendicular to road.
Appraisal
A simple vernacular house, of a formerly widespread type which is now increasingly rare. Although structures are present on the site on the Ordnance Survey maps of 1836 and 1910, the structure in this position was a ruin on the map of 1910, and it is probable that the house was reconstructed soon after that time. The typical orientation perpendicular to the road and the characteristic hearth-lobby plan type contribute to the understanding of vernacular building types and show the persistence of vernacular forms into the twentieth century. The windbreak, irregularly places fenestration, and timber sliding sash windows are notable traditional features.





