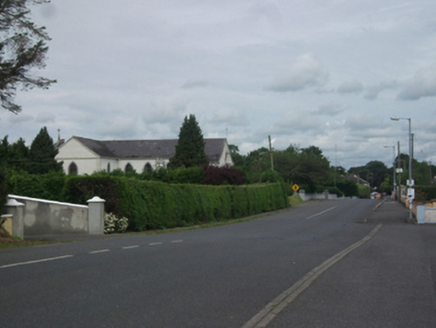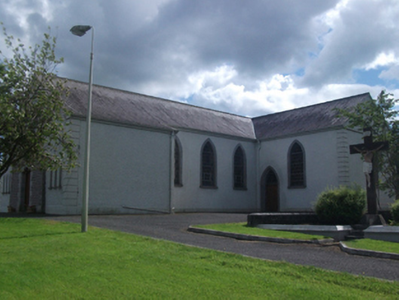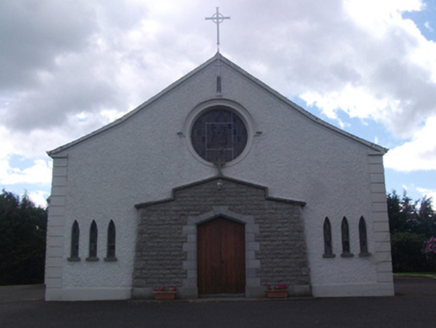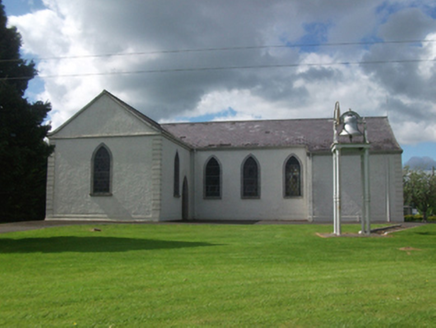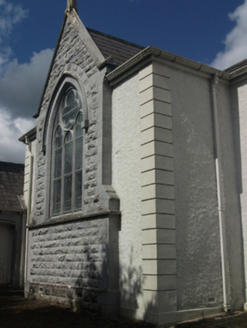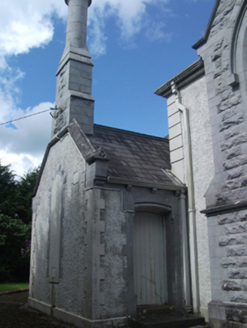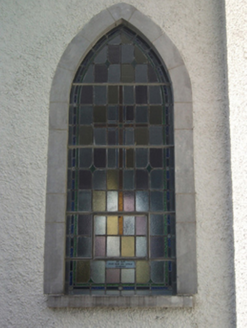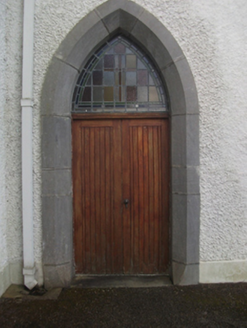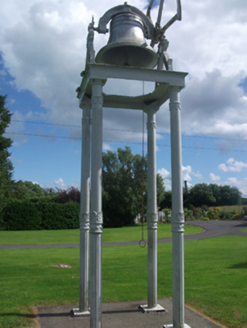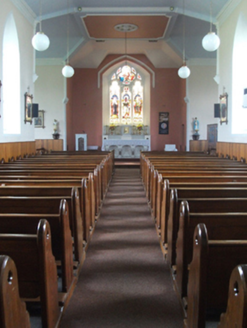Survey Data
Reg No
40403810
Rating
Regional
Categories of Special Interest
Architectural, Artistic, Social
Original Use
Church/chapel
In Use As
Church/chapel
Date
1810 - 1830
Coordinates
249110, 285367
Date Recorded
24/06/2012
Date Updated
--/--/--
Description
Freestanding T-plan Roman Catholic church, built c.1820, with three-bay nave, single bay transepts, Gothic Revival chancel and sacristy extensions c.1890, wider full-height narthex added c.1950. Pitched slate roof, roll-mould clay ridge tiles, sprocketed over sides of narthex, ashlar limestone roll-moulded fractables to chancel and sacristry on corbelled kneelers with gablets, and stepped limestone chimneystack to sacristy, with cast-iron crucifixes to gables, aluminium rainwater goods. Roughcast rendered walls with raised channel-jointed quoins and plinth, limestone eaves course continuing as string course to gables. Rock-faced limestone chancel having smooth limestone quoins and moulded sill course. Roughcast walls to sacristy with ashlar limestone quoins and surrounds. Pointed arch leaded stained glass windows to nave and transepts. Carved stone tracery to chancel window having trefoil rose over triple trefoil-headed lights with stained glass window, hood moulding, and banded relieving arch. Main gable of c.1950 having stained-glass oculus with hood moulding over block-and start ashlar doorcase set in advanced rock-faced limestone projection with battered sides and stepped coping, narrow triple lancets to outer bays. Sheeted timber door, similar to north transept with limestone surround. Segmental-headed timber boarded door to porch, having roll-moulded limestone lintel and block-and-start surround. Interior having facetted plaster ceiling with moulded cornice and fluted timber beams rising from colonettes on stone wall brackets. Figurative stained glass to chancel window with hood mould over. Timber gallery to entrance end. Historic pews. Cast-iron belfry to south with decorative columns and cast-iron bell on concrete plinth. Site bounded by rendered stone walls.
Appraisal
An interesting nineteenth-century church which enhances the village's historic character. The building follows the T-plan form commonly used for churches of the first half of the nineteenth century, embellished in this case in the latter part of the century with the addition of an elaborate chancel executed in an assured Gothic Revival style, demonstrating Roman Catholic Church's development in stylistic ambitions over the course of the century. The decorative treatment of the ceiling probably also dates from this period. A further addition altering the main frontage of the church dates from the mid twentieth century.
