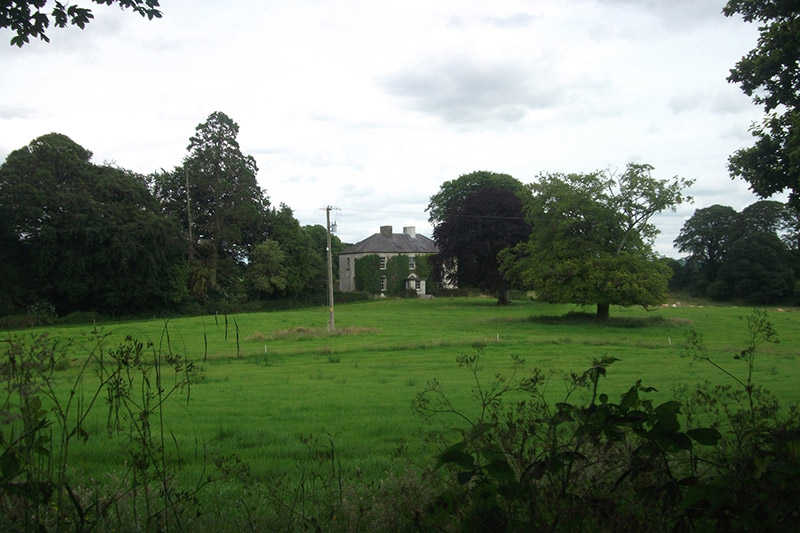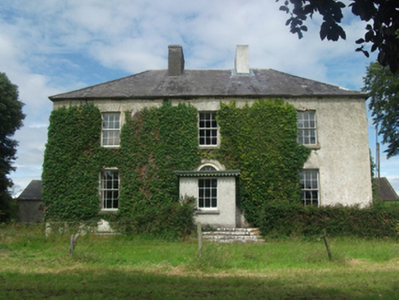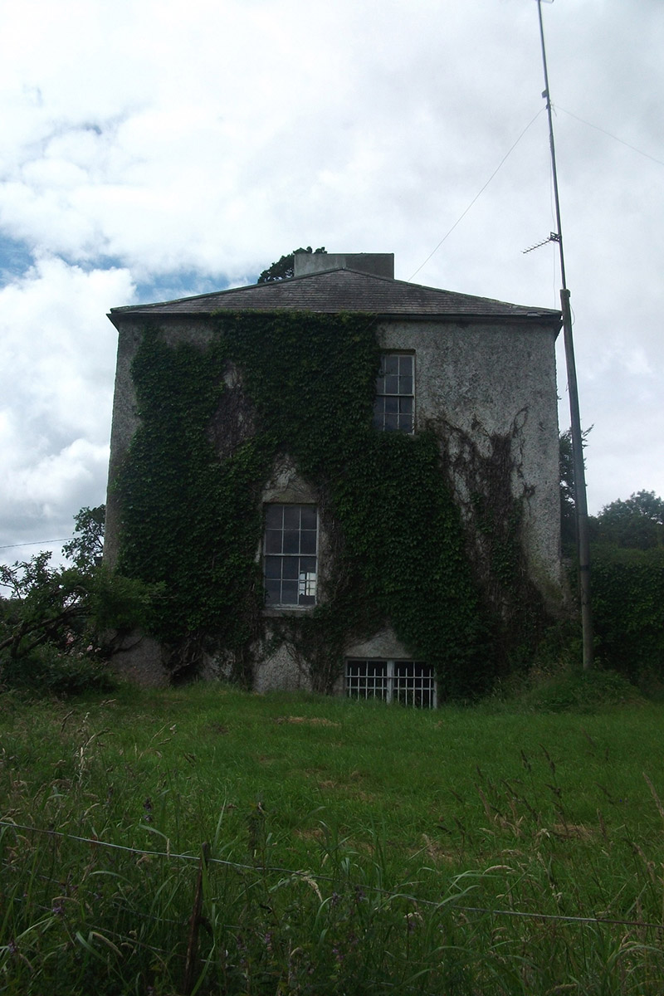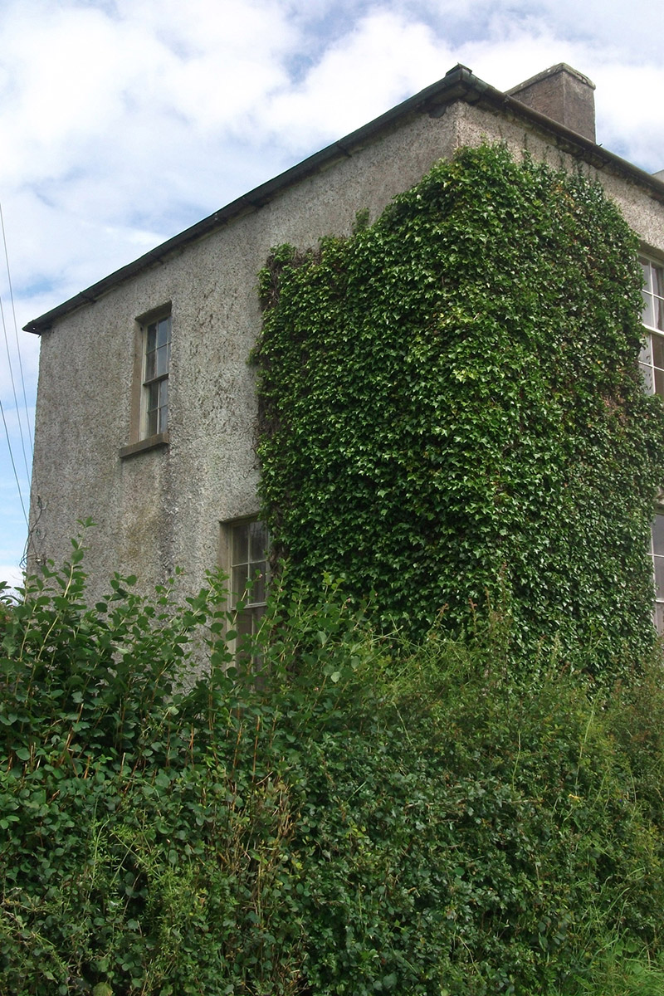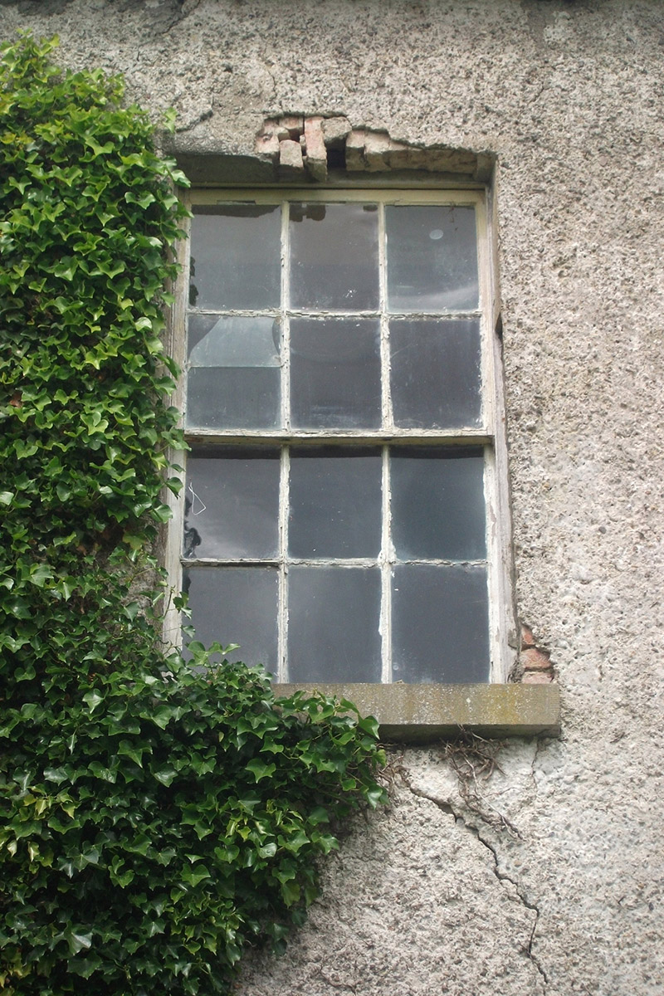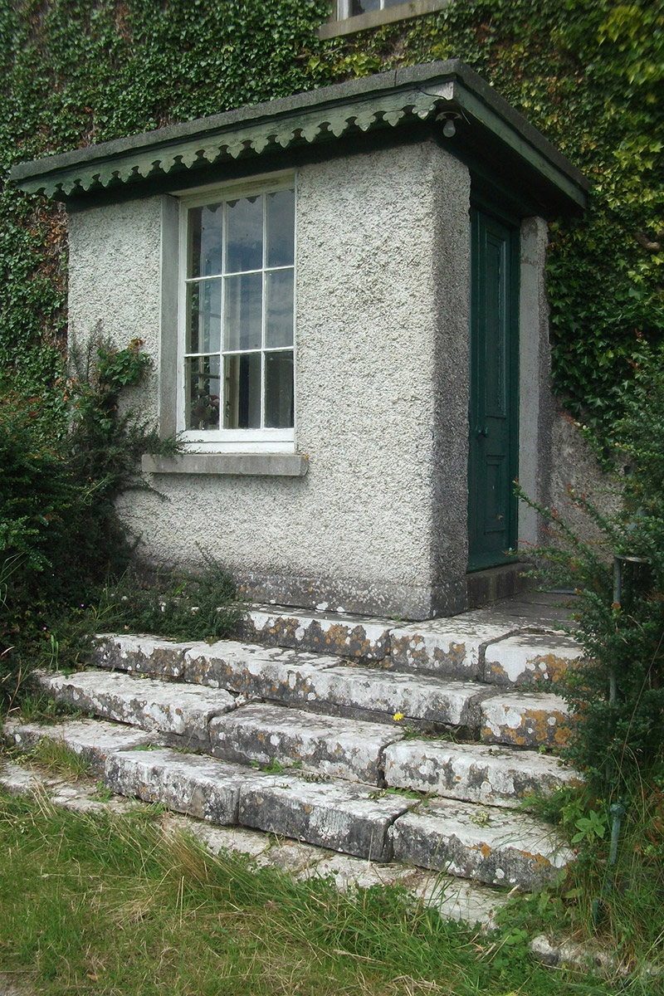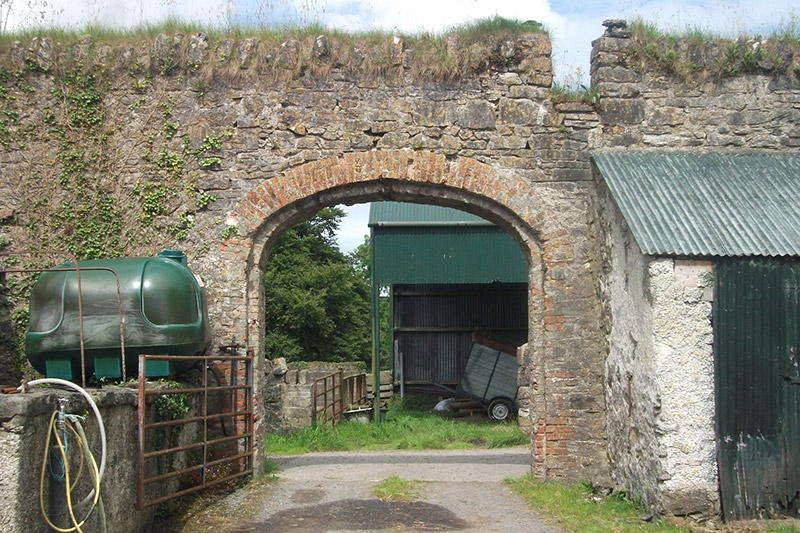Survey Data
Reg No
40403808
Rating
Regional
Categories of Special Interest
Architectural, Artistic
Original Use
House
In Use As
House
Date
1780 - 1820
Coordinates
246991, 286516
Date Recorded
15/07/2012
Date Updated
--/--/--
Description
Detached three-bay two-storey over basement house, built c.1800, with two-storey return to rear, and later single-storey porch to entrance front. Hipped slate roof with clay ridge tiles, pair of rendered chimneystacks flanking central bay, steel rainwater goods, flat roof to porch with carved timber bargeboards. Red brick eaves course over roughcast rendered random-rubble walls and red brick dressings. Window openings with tooled limestone sills and six-over-six timber sash windows having original glazing, some with convex horns. Fixed nine-pane windows to porch. Timber-panelled door with central bead. Original doorcase to inner porch, having tooled Doric pilasters flanking glazed timber double-leaf doors with semicircular petal fanlight. Timber matchboard door to rear. Porch approached by cut limestone steps with twentieth-century steel railings. Outbuildings to rear, having pitched slate roofs, roughcast rendered rubble stone, integral carriage arches, and semi-circular window openings with red brick surrounds. Yard enclosed by rubble stone walls with carriage arch.
Appraisal
An elegant, well-proportioned late Georgian house, of a form and style ususally associated with wealth gentleman farmers or Church of Ireland clergy. It retains its historic form, finishes, details, and setting largely intact. The original windows with historic glass and original Georgian doorcase are features of particular interest. The courtyard concealed from view to the rear retains a strong historic character which adds to the understanding of the site, illustrating both the agricultural function of the house and the conscious separation of the genteel public side from the working farm. The outbuildings are expansive and well-executed, demonstrating the elevated status of a larger farm holding. The house has a formal presence seen across parkland with specimen trees in emulation of larger demesnes and presents an interesting combination of gentility and functional purpose.
