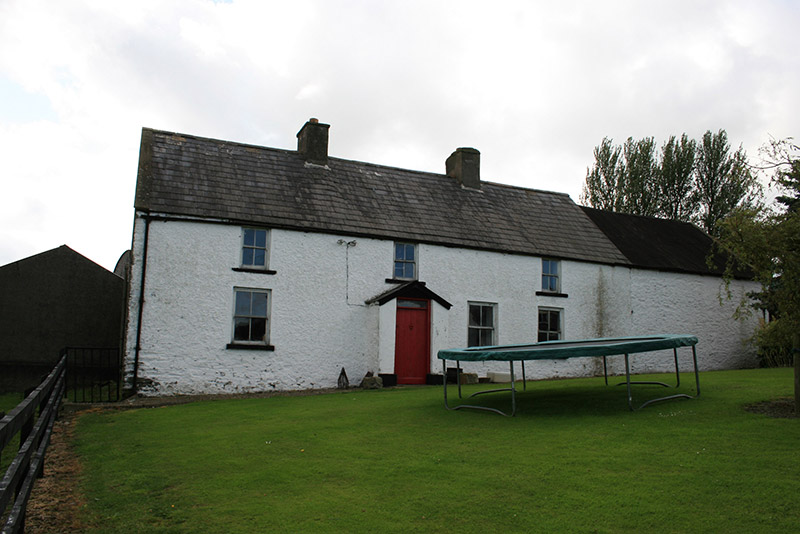Survey Data
Reg No
40403514
Rating
Regional
Categories of Special Interest
Architectural, Social
Original Use
Farm house
In Use As
Farm house
Date
1820 - 1860
Coordinates
278354, 296862
Date Recorded
02/08/2012
Date Updated
--/--/--
Description
Attached four-bay two-storey vernacular farm house of hearth-lobby plan form, built c.1840, with gabled porch. Three-bay single-storey lean-to extension to rear added c.1920. Pitched slate roof with clay ridge tiles, pair of rendered chimneystacks flanking centre bays, concrete barge coping to south gable, and cast-iron rainwater goods. Random rubble stone walls, lime washed to front elevation only. Two-over-two timber sash windows to ground and first floor with stone sills. Timber sheeted door and overlight to porch with sandstone flagstone at door. Attached double-height outbuilding to north. Recent farm buildings to west side of rear yard.
Appraisal
An example of a traditional vernacular farm house retaining much of its historic form and fabric. The near-symmetrical design of the house with its simple finishes represents a type of medium-sized farmhouse which has now become increasingly rare. The house conforms to a type seen elsewhere in the county. The alignment of windows may indicate a single-storey original house of typical elongated form, to which an upper floor was added at a later date to achieve a more formal appearance. The curved approach from the main road entrance to the north-east runs to one side of a no-longer-extant historic round fort. The buildings and setting contribute to the architectural character of the surrouding landscape.











