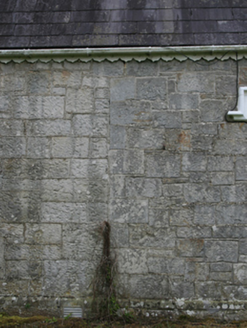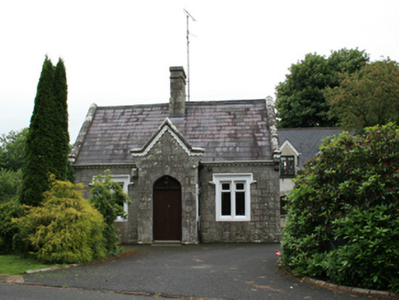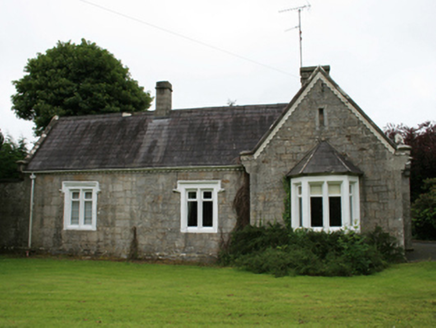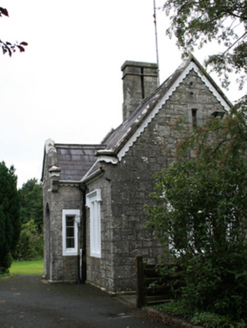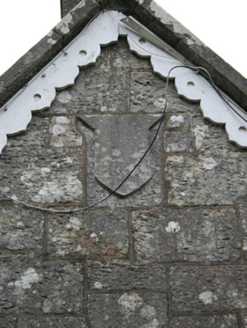Survey Data
Reg No
40403512
Rating
Regional
Categories of Special Interest
Architectural
Original Use
Gate lodge
Date
1855 - 1860
Coordinates
279872, 297377
Date Recorded
02/08/2012
Date Updated
--/--/--
Description
Detached T-plan three-bay single-storey gate lodge, built 1857, with gabled porch facing entrance drive, canted bay window to west gable part of three-bay side elevation to road with northernmost bay added c.1880. Recent lean-to side entrance and three-bay dormered extension to north-east. Pitched slate roof with clay ridge tiles and sandstone ashlar chimneystacks to centre of both ridges, barge stone resting on corbeled kneelers over decorative timber fascia and cast-iron rainwater goods. Punch-dressed squared and snecked random sandstone masonry with ashlar corner stones and plinth course, corner stones to centre of west wall indicating extent of original lodge. Date shield to apex of front gable reading ‘1837’, blind slit openings in ashlar surrounds to apex of east and west gables. Square-headed windows with hood mouldings set in bevelled stone mullioned surrounds, as bipartite windows to entrance and west elevations. Quadripartite canted bay window to west gable. Tripartite window to east gable. Replacement timber windows. Pointed arch door with fixed overlight and recent timber door inside porch with fixed timber side lights in stone surrounds. Coursed-squared sandstone rubble boundary wall.
Appraisal
A picturesque gate lodge retaining most of its detailing and its original form. The architectural value of the building may be seen in the symmetrical composition of the plan, and the decorative detailing of windows and barges, typical for an ornamental gate lodge. The lodge is situated inside an elaborate cast-iron gate screen to the demesne of Cabra Castle and was adjacent to the estate racecourse in the field to the south. Together with the gates it makes a key contribution to the significant architectural landscape of the historic demesne.
