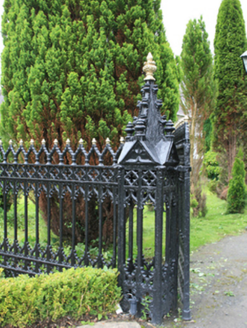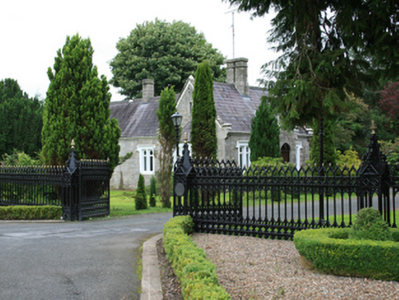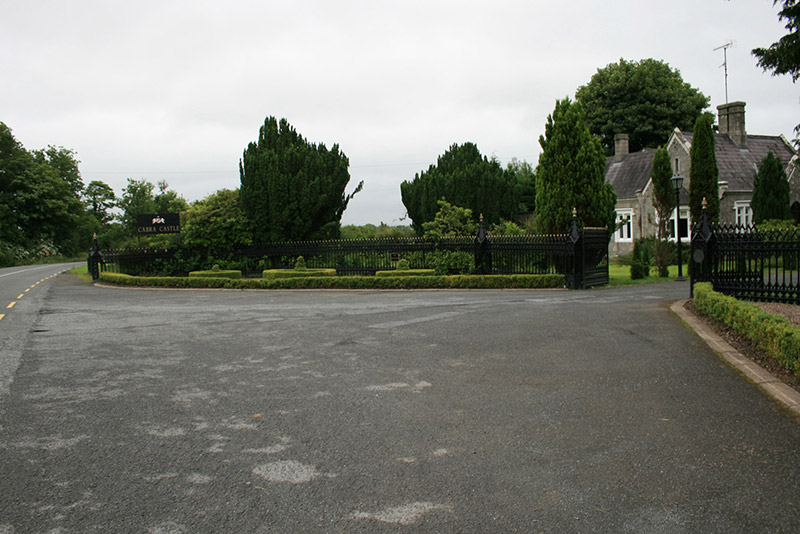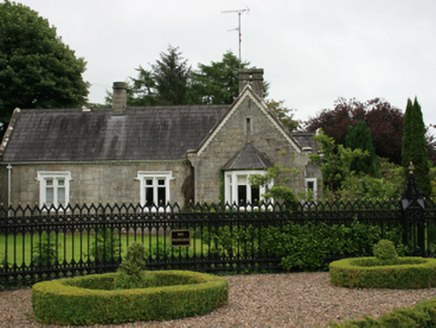Survey Data
Reg No
40403507
Rating
Regional
Categories of Special Interest
Architectural, Artistic
Original Use
Demesne walls/gates/railings
In Use As
Gates/railings/walls
Date
1860 - 1900
Coordinates
279855, 297363
Date Recorded
01/08/2012
Date Updated
--/--/--
Description
Gate screen of cast-iron in Gothic Revival style, built c.1880, at entrance to demesne of Cabra Castle. Comprising elaborate railings punctuated with three pairs of open work piers, at double gates, at ends of flanking straight sectons and as terminating piers at ends of long curving screen. Square-profile uprights with decorated bands at top and bottom between horizontal rails having quatrefoil elaboration, cusped ogee-headed detail between uprights at top and bottom. Finials on open saw-tooth course over top rail. Square-profile cast-iron piers with gablets having trefoil faces surmounted by finials and crocketed pinnacles with finial apex.
Appraisal
An impressive set of railings forming a sweeping entrance to Cabra Castle with the handsome lodge directly to the east. The Gothic Revival decoration, more typical of church architecture, is typical of the ecclesiastical themes employed in many secular structures in the High Victorian period. The demesne, formerly known as Cormey Castle, came into the ownership of the Pratt family in the early nineteenth century, who renamed it Cabra Castle after their own property immediately west of the site, now in ruins. The gates play an important role in the definition of what was formerly two demesnes, marking a point where the informal paths of both once met.







