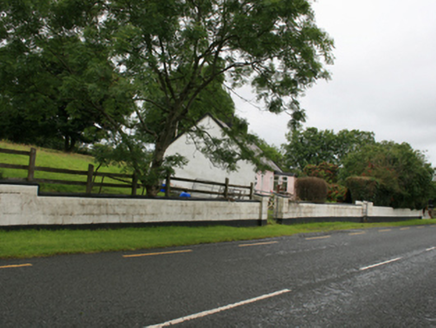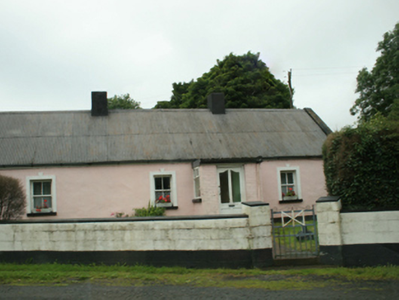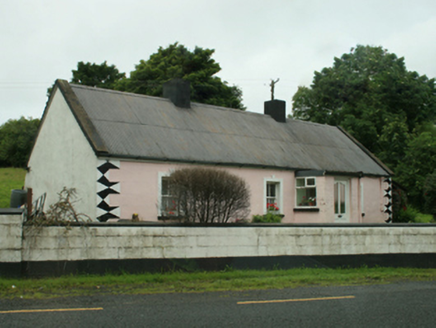Survey Data
Reg No
40403404
Rating
Regional
Categories of Special Interest
Architectural, Social
Original Use
House
In Use As
House
Date
1830 - 1870
Coordinates
267306, 296049
Date Recorded
23/07/2012
Date Updated
--/--/--
Description
Detached four-bay single-storey vernacular house of hearth-lobby plan form, built c.1850, with entrance porch addition of c.1970. Pitched corrugated-metal roof with concrete barge copings, two rendered chimneystacks flanking central bays, and aluminium rainwater goods. Ruled-and-lined smooth rendered walls with smooth-rendered plinth and eaves, rendered block-and-start quoins. Two-over-two timber sash windows with raised rendered surrounds having keystone details, all with stone sills. Set at angle to road with forged metal pedestrian gate and recent blockwork boundary wall.
Appraisal
A good example of a vernacular dwelling with a corrugated-iron roof, which typically replaced thatch. Despite the loss of the thatched roof the house retains its original form and historic windows. Formerly a building type that was once found throughout the countryside, vernacular houses such as this one are sadly increasingly rare.





