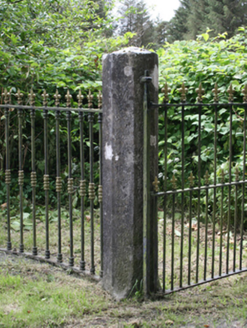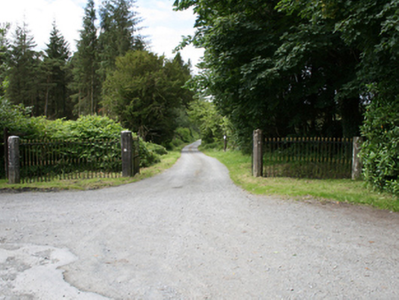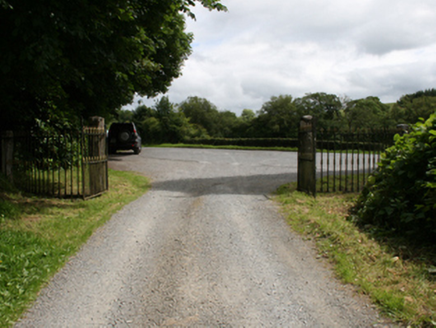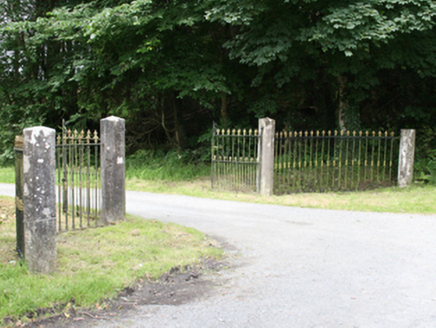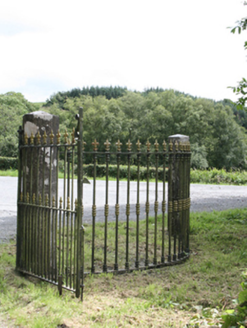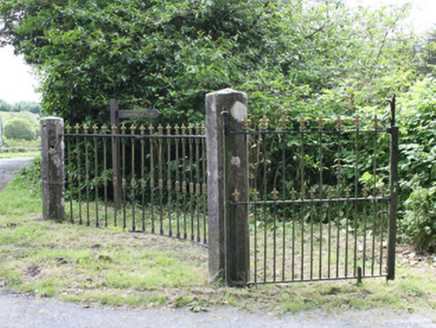Survey Data
Reg No
40403401
Rating
Regional
Categories of Special Interest
Artistic, Technical
Original Use
Demesne walls/gates/railings
In Use As
Gates/railings/walls
Date
1860 - 1880
Coordinates
266697, 297568
Date Recorded
23/07/2012
Date Updated
--/--/--
Description
Gate screen, erected c.1870, comprising central double gates supported by octagonal-profile ashlar stone piers flanked by concave wing railings terminated by matching piers. Piers having integral shallow-pointed caps and angled faces of posts terminating at base as curved chamfer-stops to form integral square bases. Cast-iron railings with round balusters between top and bottom rails surmounted by fleur-de-lys finials, balusters having cast collars to upper and lower junctures and double moulding to the centre. Double vehicular gates with middle rail and dog bars with matching finials.
Appraisal
A simple entrance composition featuring the octagonal-profile ashlar stone piers that are a recurring feature in the county. This was once one of two main entrances to Bailieborough Castle, settled since the seventeenth century and belonging to the Bailie, Stewart, and Young families before being rebuilt by the former in the 1870s. The castle was destroyed by fire in 1918 and a lodge which stood to the south of the gates is no longer extant. The entrance is an eyecatching roadside feature and is an interesting reminder of the former demesne.
