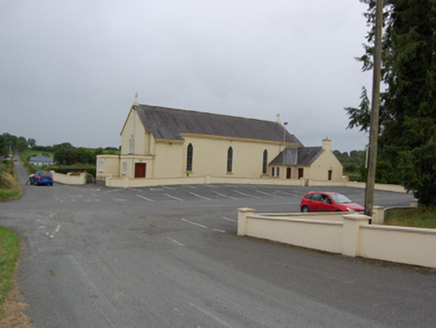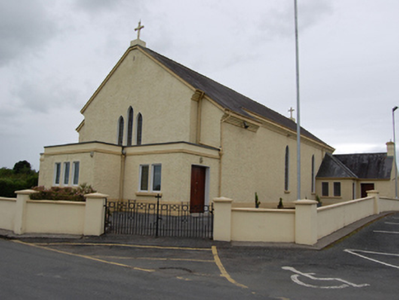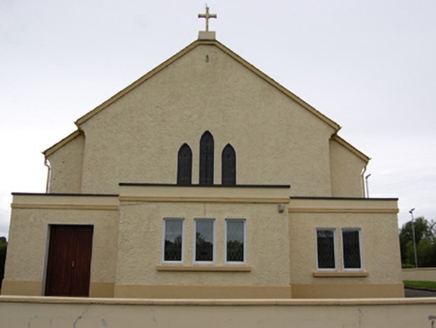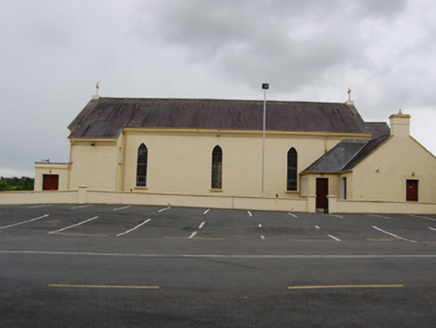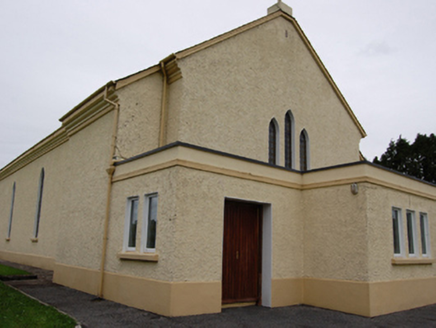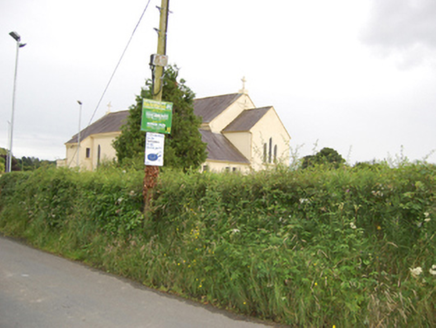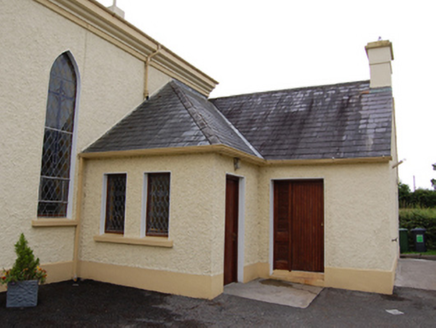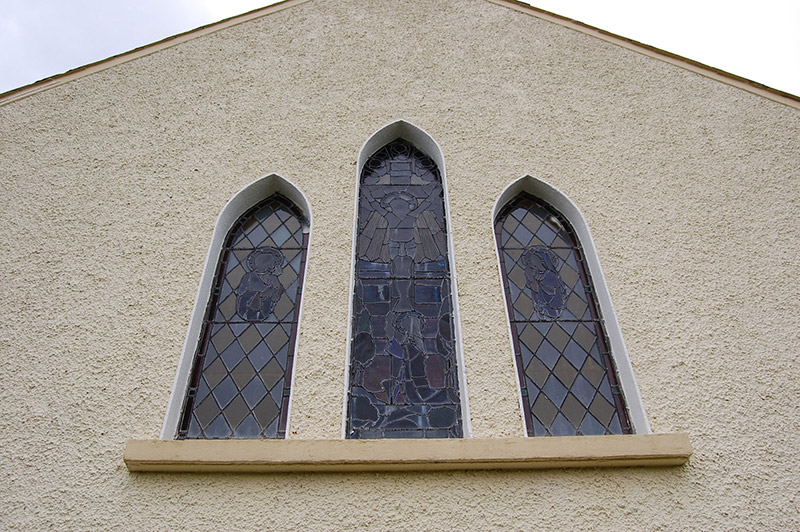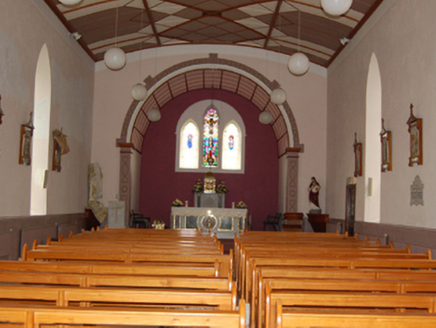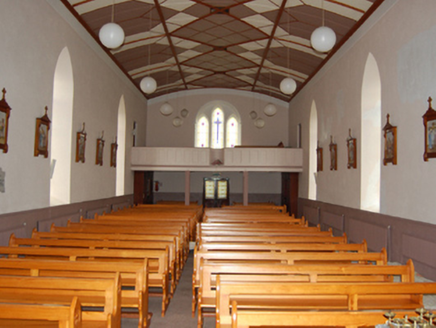Survey Data
Reg No
40403113
Rating
Regional
Categories of Special Interest
Architectural, Social
Original Use
Church/chapel
In Use As
Church/chapel
Date
1835 - 1845
Coordinates
239102, 293289
Date Recorded
26/07/2012
Date Updated
--/--/--
Description
Freestanding Roman Catholic church, built 1840-43, with three-bay nave flanked by two-storey narthex projections, lower chancel, sacristy projection to north, full width front porch added 1953, side porch and confessional room added 1993. Replacement pitched slate roof with crosses to gables, moulded rendered eaves course, some cast-iron rainwater goods. Roughcast rendered walls with raised plinth. Pointed arch window openings having patent reveals and painted sills. Graduated triple lancets to front elevation and chancel having continuous sill. Square-headed openings to porch and sacristy additions. Lattice glazing and coloured glass to windows, stained glass of 1953 to chancel. Replacement sheeted timber doors. Interior having shallow vaulted ceiling with barrel vault to chancel, panelling applied 1993, panelled gallery to entrance end 1953 on chamfered timber posts, marble clad altar fittings. Stations of the cross of 1953 by J. O'Healy.
Appraisal
Built between 1840 and 1843, St Mary's Church replaced a penal era thatched chapel, that was located to the south-west, which was blown down in the 'Night of the Big Wind' on 6 January 1839, a significant event in Irish folk history. It is a modest mid-nineteenth century barn-type church which has been extended and remodelled on two occassions. Its simple form and relative sparsity of ornament is typical of the almost vernacular Catholic churches of the first half of the century. The church has played an important role in the social and religious life of the parish over many generations and is a focal point of the surrounding rural area. A wall plaque commemorates a former curate Fr Stephen Clarke killed in action in France in 1917.
