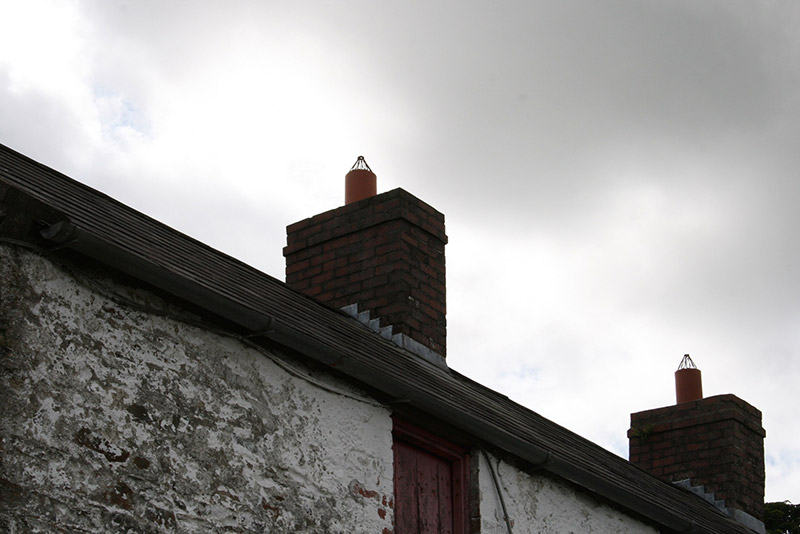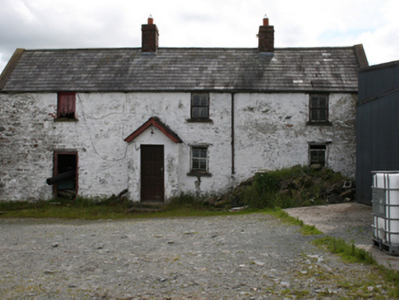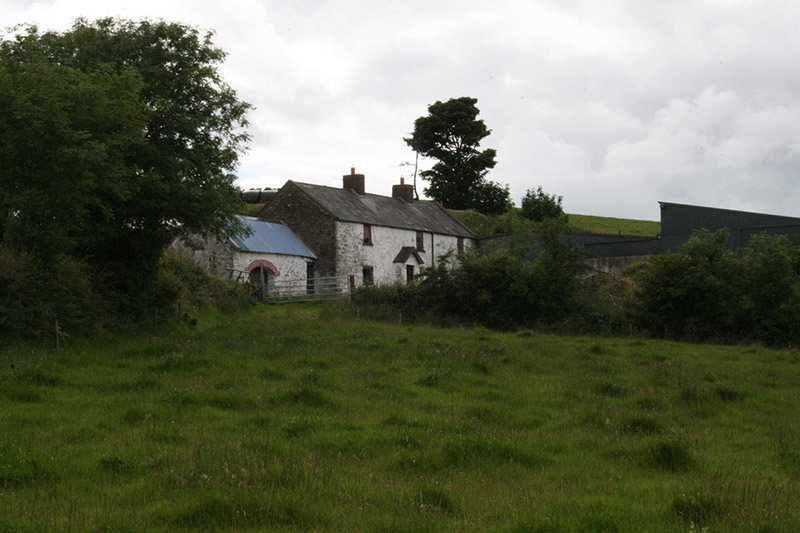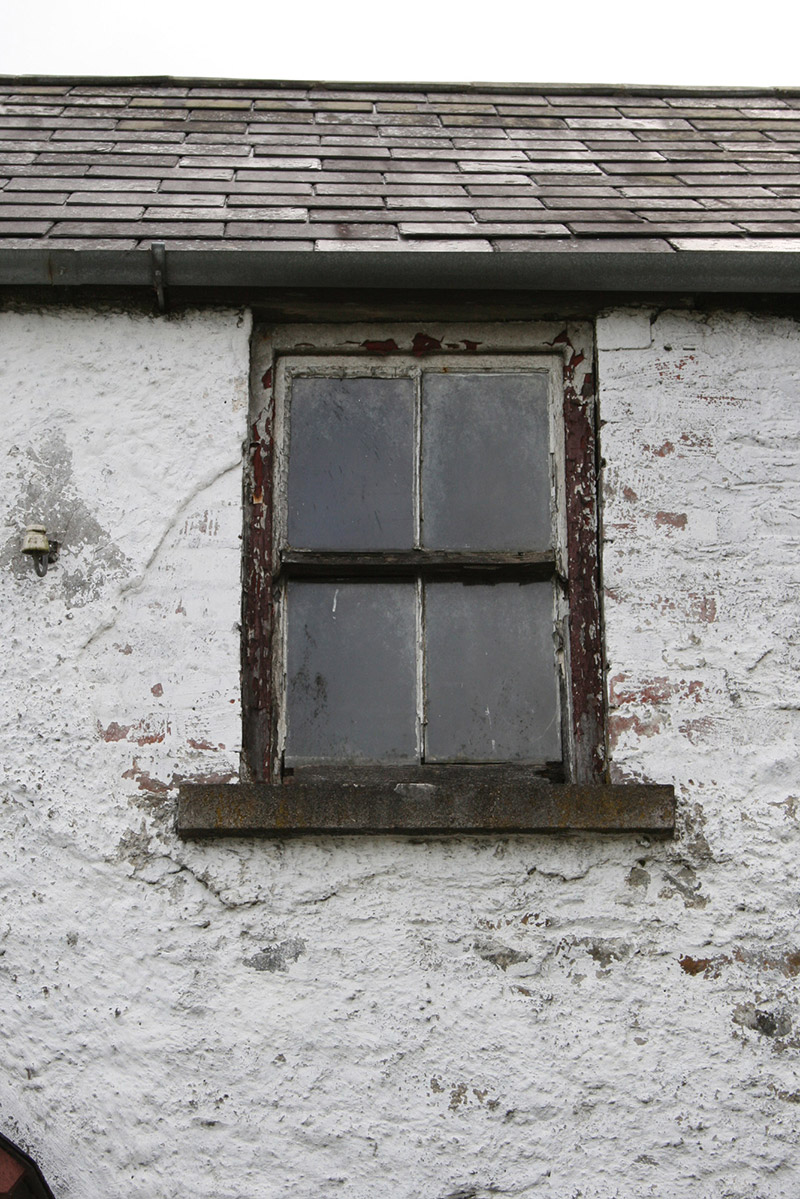Survey Data
Reg No
40402902
Rating
Regional
Categories of Special Interest
Architectural, Social
Original Use
Farm house
Date
1780 - 1820
Coordinates
273855, 300037
Date Recorded
24/07/2012
Date Updated
--/--/--
Description
Attached lobby-entry three-bay two-storey farmhouse, built c.1800, with gabled windbreak porch, single-storey outbuilding to east of c. 1920, recent metal shed to west, c.1990, now vacant. Pitched roof with slate to front and replacement slate to rear, two redbrick chimneystacks to central section, rendered barge copings and sections of cast-iron rainwater goods. Roughcast rendered wall of random rubble construction. Timber lintels and stone sills to window openings in north elevation with two-over-two timber sash windows having exposed sash boxes, bay to east end having timber sheeted loft shutter to first floor window and door opening at ground floor. One two-over-two sash window to rear and half walled large opening with recent fixed timber window. Gabled slate roof to porch with timber barge and recent timber door. Two-bay single-storey rubble stone outbuilding to side with recent corrugated metal roof, door opening and brick segmental arch headed integral carriageway.
Appraisal
An interesting early nineteenth century farmhouse which retains much of its distinctive vernacular form, layout and materials. The position of the house nestled into the side of a hill and the laneway approach demonstrate the traditional manner of setting a house in the landscape. Though two-storey, the house follows the traditional hearth-lobby plan type characteristic of Irish rural vernacular architecture. It retains sash windows with exposed boxes, which further reinforce its vernacular aspect, while the use of the eastern bays as loft and outbuilding demonstrate the close relationship between the dwelling and the workings of an historic farm. The house and outbuilding contribute strongly to the historic character of their setting.







