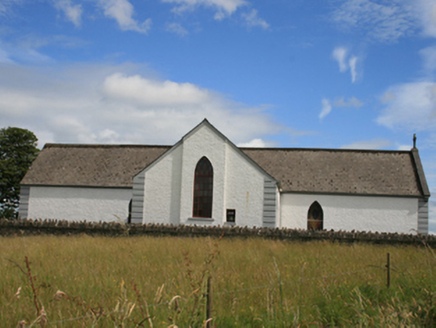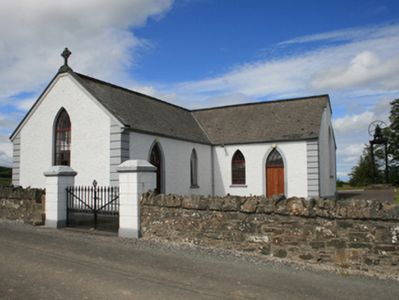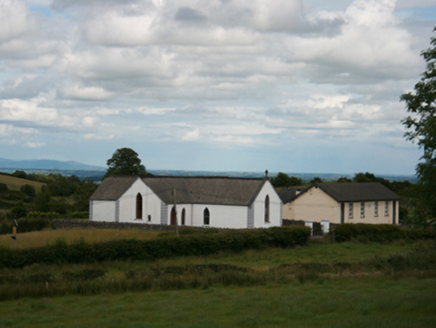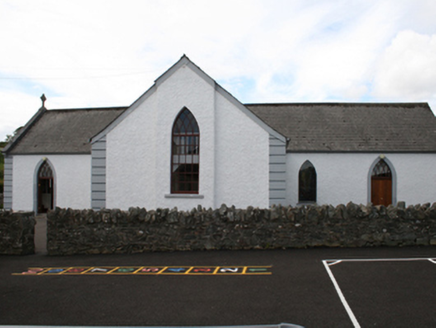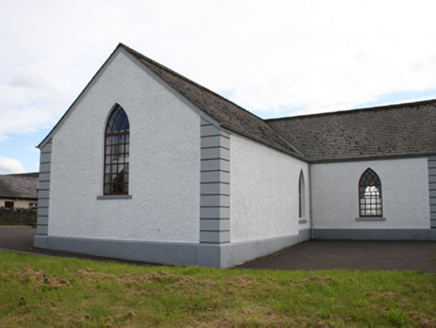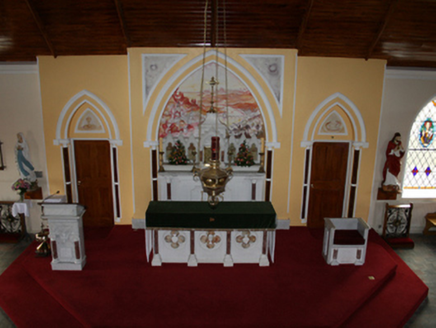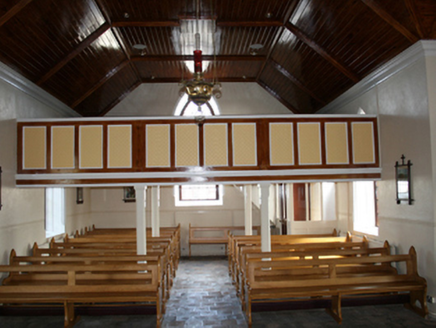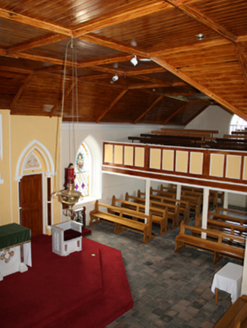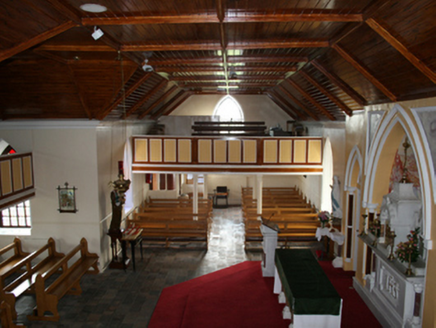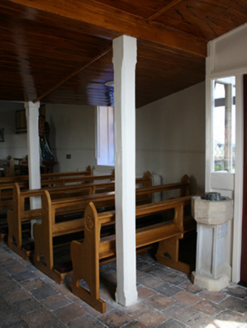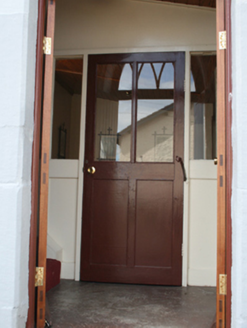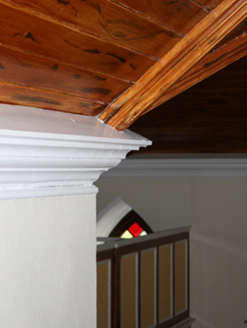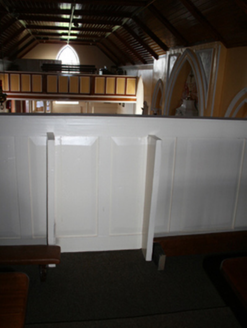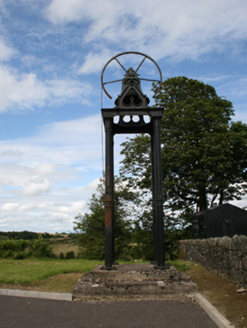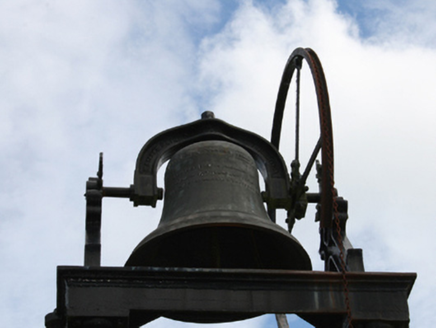Survey Data
Reg No
40402901
Rating
Regional
Categories of Special Interest
Architectural, Artistic, Social
Original Use
Church/chapel
In Use As
Church/chapel
Date
1830 - 1850
Coordinates
274018, 300051
Date Recorded
24/07/2012
Date Updated
--/--/--
Description
Freestanding T-plan Roman Catholic church, built c.1840, with four-bay nave. Alterations of c.1870, refurbished 1993. Pitched replacement slate roof, barge stones and corbelled kneeler to south gable with simple stone Celtic cross above, cast-iron rainwater goods. Roughcast rendered walls with smooth-rendered eaves and plinth and channel-jointed quoins. Pointed arch window openings with replacement multiple-pane timber windows with fixed switch-lights to apex, stone sills. Pointed arch door openings with replacement timber sheeted doors and fixed switch-lights above. Interior with compartmentalised tongue and grooved timber ceiling, c.1870, with moulded cornice, c.1820. Timber galleries to east, south, and west with partitioned sacristy to north side. Raised and fielded panels to balconies supported on chamfered square timber columns. Pointed arch niche to reredos with moulded spandrels, flanked by pointed arch openings to sacristy all with label mouldings and marble colonettes, c.1870. Glazed timber partitions to lobbies at east, south, and west entrances, c.1870. Altar table, lectern, chair, c.1970 and pews, c.1990. Clay floor tiles. Freestanding cast-iron belfry to north-east with decorative mouldings. Rubble stone boundary walls with Scotch coping. Square-profile rendered and channelled gate piers with plinth and truncated pyramidal cappings flanking decorative cast-iron gates.
Appraisal
A significant example of an Emancipation-period Catholic church retaining much of its original interior detail, with alterations of the 1870s. The church probably incorporates the fabric of a long barn church shown on the site on the Ordnance Survey map of 1836, enlarged to form a classic T-plan layout characteristic of the period. The compact scale and intimacy of the galleried interior have survived largely unchanged. The survival of so many features, including fireclay floor tiles and galleries to nave and transepts, make this a particularly intact and rare example of a once widespread church type, still presented in its historic form. Interestingly, the belfry is identical to that found at Our Lady of Mount Carmel, Muff.
