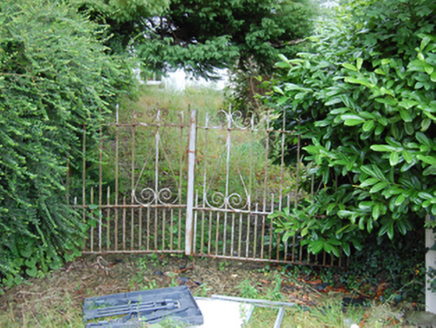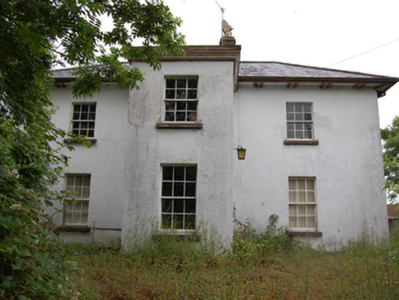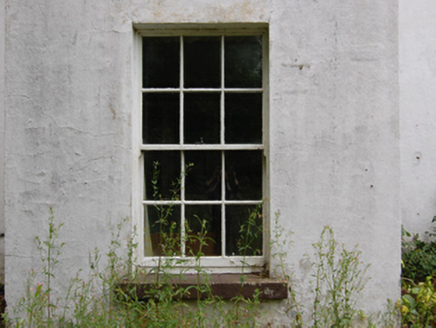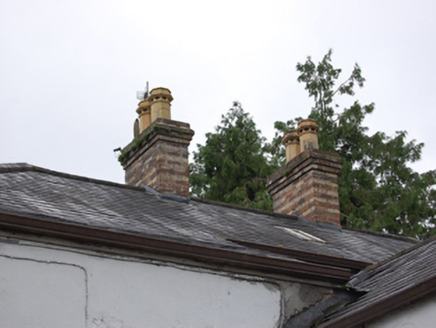Survey Data
Reg No
40402509
Rating
Regional
Categories of Special Interest
Architectural, Social
Previous Name
Parochial House
Original Use
Presbytery/parochial/curate's house
Date
1830 - 1850
Coordinates
236889, 300798
Date Recorded
10/07/2012
Date Updated
--/--/--
Description
Detached three-bay two-storey parochial house, built c.1840, having advanced centre bay with side entrance door, and lower return to rear. Now disused. Hipped slate roof with overhanging eaves supported on paired carved brackets to front and sides, profiled stucco cornice to centre projection. Paired chimneystacks with alternating courses of red and yellow brick having stepped coping details and decorative octagonal-profile terracotta pots, sections of cast-iron and replacement rainwater goods. Ruled-and-lined rendered walls. Six-over-six timber sash windows with stone sills. uPVC windows to extension. Original timber entrance door having raised panels. Replacement door to rear. Wrought-iron gate to front and rear vehicular access. Outbuildings at rear (north).
Appraisal
An elegant parochial house distinguished by Georgian-style windows and decorative eaves detail, reminiscent of the glebe houses of the Established Church. The house retains much of its original character and form, and is enhanced by surviving historic features. As a parochial house it is of social heritage interest, demonstrating the enhanced social status of Catholic clergy in the mid to late nineteenth century. The outbuildings and gates add to its setting and context.







