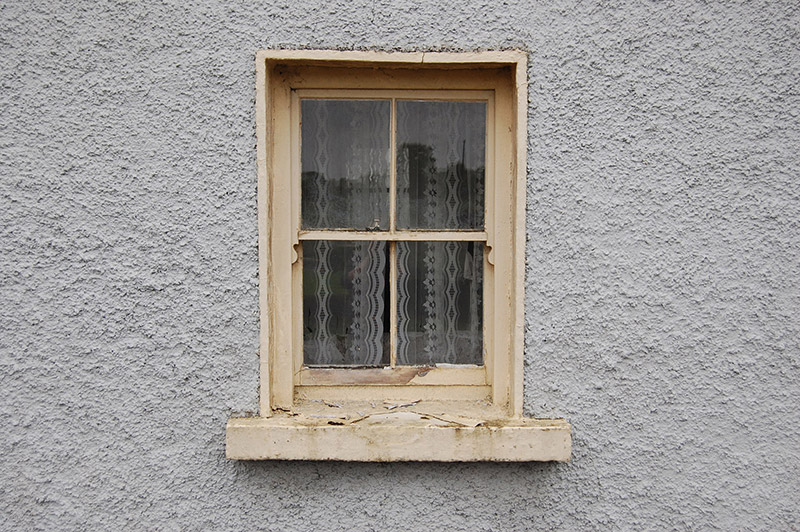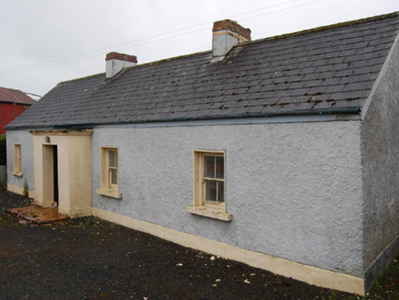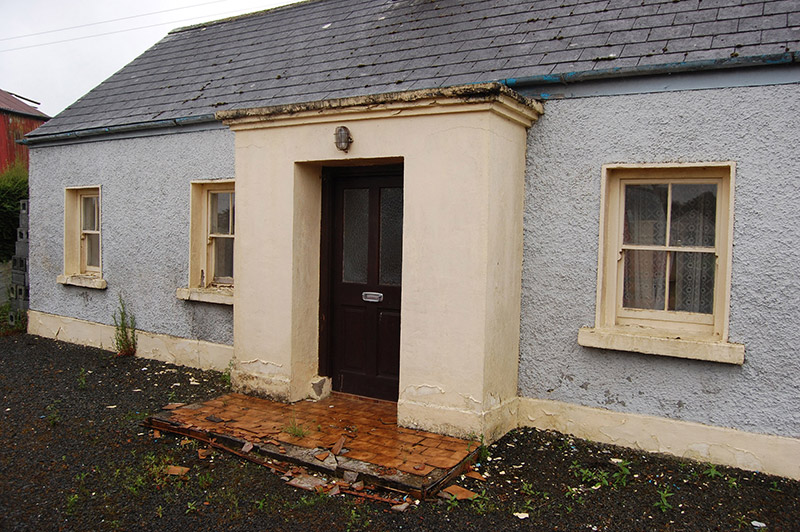Survey Data
Reg No
40402418
Rating
Regional
Categories of Special Interest
Architectural, Social
Original Use
Farm house
Date
1780 - 1820
Coordinates
233830, 300613
Date Recorded
27/07/2012
Date Updated
--/--/--
Description
Detached four-bay single-storey lobby-entry vernacular house, built c.1800, with projecting single-bay lobby porch to south side of front elevation, two flat-roofed extensions to the rear c.1900 and c.1980. Pitched replacement slate roof c.1970, pair of rendered chimney stacks indicating three-room interior, sections of cast-iron rainwater goods. Render to mud construction walls, with smooth rendered plinth, and porch with cornice detail. Two-over-two timber sliding sash windows with exposed sash boxes having patent reveals and stone sills. Replacement uPVC windows to rear. Square-headed recessed door opening having replacement half glazed timber panelled door. Sheeted timber door to rear extension. Set back from the road. Complex of outbuilding to the north and rear having corrugated metal roofs, rendered mud walls, and sheeted timber doors.
Appraisal
A formerly thatched house of a type once common in the countryside but now increasingly rare. The house retains much of its vernacular form distinguished by its modest scale, mud wall construction, and architectural features such as shallow windbreak porch and windows with exposed sash boxes. The siting of the house and its hearth-lobby plan form contribute to the understanding of the disappearing vernacular heritage of the county. The outbuildings ranged to the side are essential elements of the farmstead, their half-courtyard layout providing further insight into the rural building types of an earlier agrarian economy.





